
Catalog excerpts
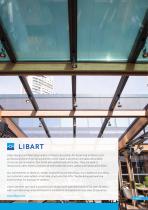
Libart designs and fabricates kinetic architectural systems for discerning architects and professional clients from all around the world. Libart’s aluminum and glass retractable structures are innovative, functional and aesthetically attractive. They are used in restaurants, cafes, hotels, commercial and residential pools, patios and industrial facilities. Our commitment to research, design, engineering and manufacturing is based on providing our customers value added retractable structures that offer flexible living and working environments for any type of weather. Libart has been serving...
Open the catalog to page 2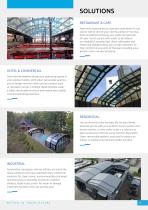
SOLUTIONS RESTAURANT & CAFE How much revenue do you lose per table when it’s too cold or wet to service your clients outdoors? You may have considered enclosing your patio permanently for year-round use but who wants to be indoors on a beautiful summer day? Libart café patios and restaurant skylights allow you to seat customers to their comfort at any point of the year providing you a greater return on your property. HOTEL & COMMERCIAL Don’t let the weather decide your operating season in your outdoor facility. With Libart retractable systems you no longer need an indoor and an outdoor pool...
Open the catalog to page 3
Max Width Max Length Info Evolution Freestanding, Full Height, Inclined Walls Retractable Structures Max Width Max Length Info Max Width Max Length Info ArcVane Round Structures Freestanding Retractable Skylight Max Width Max Length Info Freestanding Retractable Skylight Inclined Walls Max Width Max Length Info Segmented Dome Retractable Skylight Max Width Max Length Info Inclined Retractable Skylight / Roofing 66% or 75% Opening Horizontal Retractable Skylight / Roofing 50% / 80% Opening Evolution Lean-To Full Height Retractable Structures SKYLIGHT / ROOFS Evolution Freestanding, Full...
Open the catalog to page 4
SYSTEMS & PRODUCTS Max Width Max Length Info Max Width Max Length Info Max Width Max Length Info Max Width Max Length Info Max Width Max Length Info Max Width Max Length Info Max Width Max Length Info Max Width Max Length Info Max Width Max Length Info Max Width Max Length Info Max Width Max Length Info GENERIC QUALITY OF LIBART SYSTEMS Libart systems are built to IBC (International Building Code) Standards. Structural systems are made from electrostatic baked-on powder paint aluminum profiles (6060/6063-T6). Accessories, hardware and components are made of SS or corrosion resistant mat
Open the catalog to page 5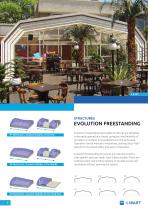
EVOLUTION FREESTANDING R1 Retraction / Largest Modules at the End R2 Retraction / Largest Modules in the Middle Evolution Freestanding retractable structures are designed to be easily opened and closed, giving you the flexibility of an indoor or outdoor living experience in the same area. Operation can be manual or motorized, utilizing SecurTrak™ system for structural safety and ease of operation. Evolution Freestanding structures are manufactured to sites specific and user needs from 6 base models. There are extensive door and window options to provide access and ventilation without...
Open the catalog to page 6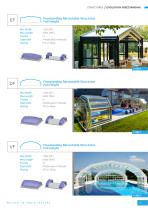
/ EVOLUTION FREESTANDING Freestanding Retractable Structures Full Height EF Max Width Max Length Frames Operation Glazing : 12m (40’) : 60m (196’) :4 : Motorized or Manual : PC or Glass Freestanding Retractable Structures Full Height DF Max Width Max Length Frames Operation Glazing : 16m (52’) : 60m (196’) :6 : Motorized or Manual : PC or Glass Freestanding Retractable Structures Full Height VF Max Width Max Length Frames Operation Glazing : 18m (59’) : 60m (196’) :8 : Motorized or Manual : PC or Glass
Open the catalog to page 7
/ EVOLUTION FREESTANDING Freestanding Retractable Structures Inclined Sides Max Width Max Length Frames Operation Glazing : 14m (46’) : 60m (196’) :4 : Motorized or Manual : PC or Glass Freestanding Retractable Structures Inclined Sides Max Width Max Length Frames Operation Glazing : 18m (59’) : 60m (196’) :6 : Motorized or Manual : PC or Glass Freestanding Retractable Structures Inclined Sides Max Width Max Length Frames Operation Glazing
Open the catalog to page 8
ARCVANE ROUND SYSTEMS ArcVane Round retractable structures are designed to be easily opened and closed, giving you the flexibility of an indoor or outdoor living experience in the same area. Operation can be manual or motorized. ArcVane Round retracting structures can be manufactured in sizes up to 19m (62’) diameter and from 90° to 180° degrees (attached to a building) or 360° degree freestanding models. Circular Retraction Max Diameter Max Opening Operation Glazing ArcVane Retractable Round Structures : 19m (62’) : 90° to 270° : Motorized or Manual : PC or Gl
Open the catalog to page 9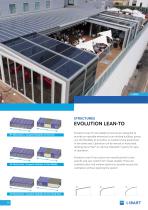
EVOLUTION LEAN-TO R1 Retraction / Largest Modules at the End R2 Retraction / Largest Modules in the Middle Evolution Lean-To retractable structures are designed to provide an operable extension to an existing building, giving you the flexibility of an indoor or outdoor living experience in the same area. Operation can be manual or motorized, utilizing SecurTrak™ or rail free TeleGlide™ system for ease of operation. Evolution Lean-To structures are manufactured to sites specific and user needs from 3 base models. There are extensive door and window options to provide access and ventilation...
Open the catalog to page 10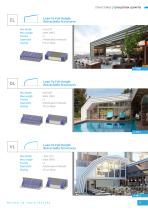
/ EVOLUTION LEAN-TO Lean-To Full Height Retractable Structures EL Max Width Max Length Frames Operation Glazing : 7m (23’) : 60m (196’) :2 : Motorized or Manual : PC or Glass Lean-To Full Height Retractable Structures DL Max Width Max Length Frames Operation Glazing : 8m (26’) : 60m (196’) :3 : Motorized or Manual : PC or Glass Lean-To Full Height Retractable Structures VL Max Width Max Length Frames Operation Glazing : 10m (31’) : 60m (196’) :4 : Motorized or Manual : PC or Glass
Open the catalog to page 11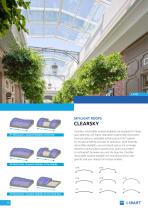
SKYLIGHT ROOFS CLEARSKY R1 Retraction / Largest Modules at the End ClearSky, retractable vaulted skylights are designed for large span opening roof lights. Operation is generally motorized; (manual option is available) utilizing SecurTrak™ system for structural safety and ease of operation. With ClearSky retractable skylights, your enclosed spaces are no longer limited to being indoors spaces only, open it and there is nothing left between you and the blue sky. ClearSky retractable vaulted skylights are manufactured to sites specific and user needs from 8 base models. R2 Retraction /...
Open the catalog to page 12All Libart Enclosure Systems catalogs and technical brochures
-
Panora Product Map
2 Pages
-
Libart Product Map
1 Pages
-
Libart SolaGlide Catalogue
5 Pages
-
Libart ClearSky System
6 Pages
-
Kinetic Product Map
1 Pages
-
Pocketbook
128 Pages
-
LeanTo
3 Pages
-
Libart LeanTo Catalogue
3 Pages
Archived catalogs
-
Libart SunRoof Catalogue
2 Pages
-
Libart Project Book
35 Pages
-
RETRACTABLE ROOFING
5 Pages
-
SPA ENCLOSURES
1 Pages
-
V SYSTEM
1 Pages
-
D SYSTEM
1 Pages
-
E SYSTEM
1 Pages




















