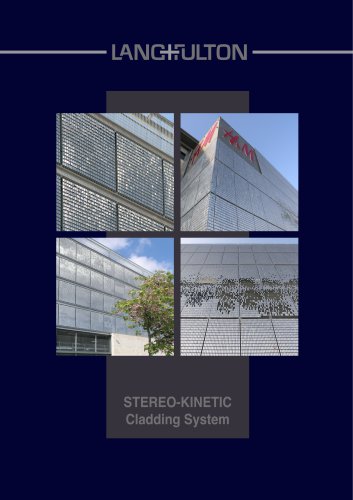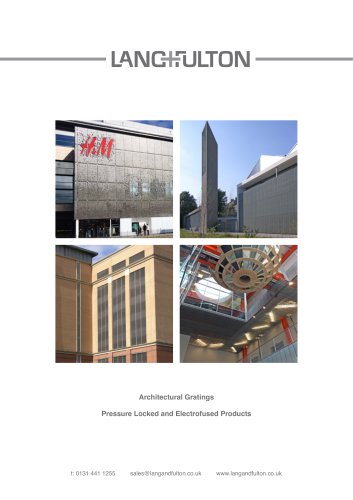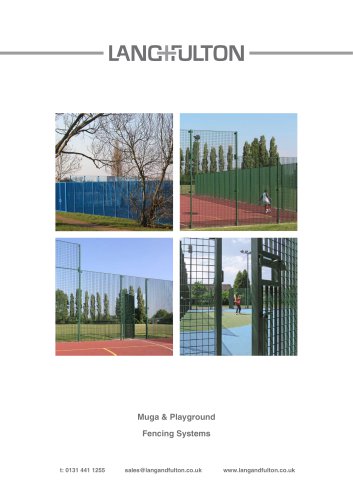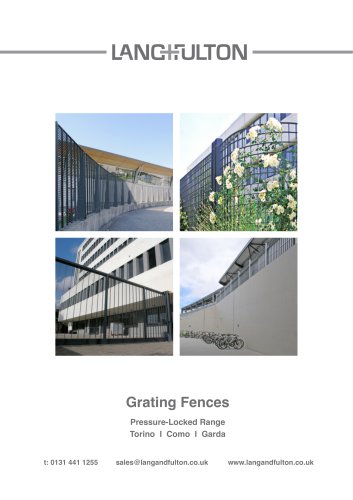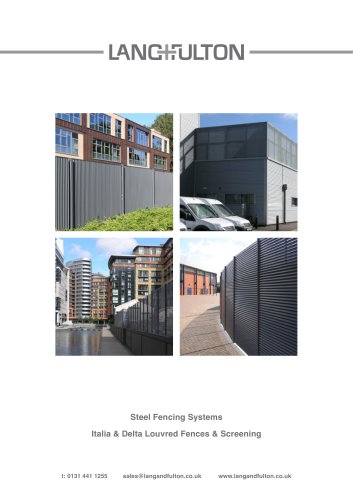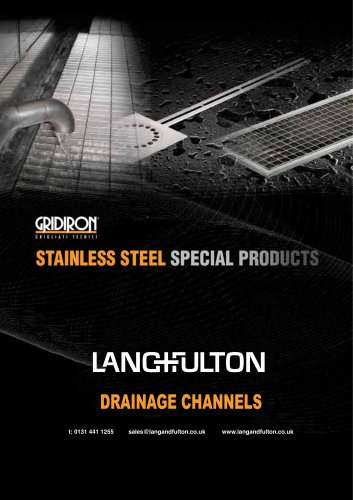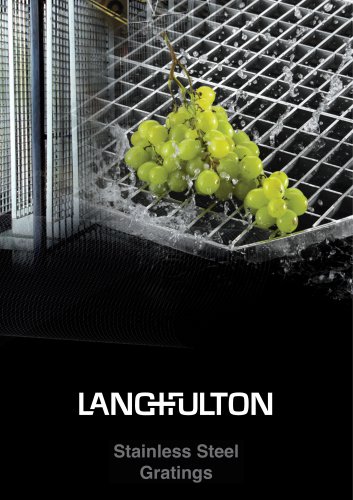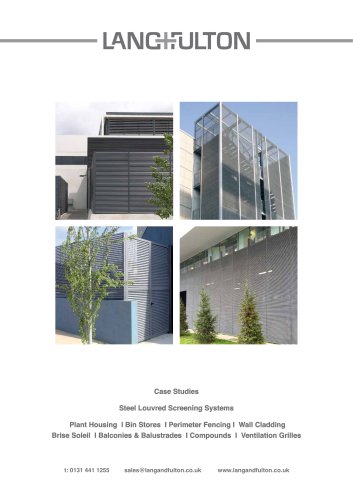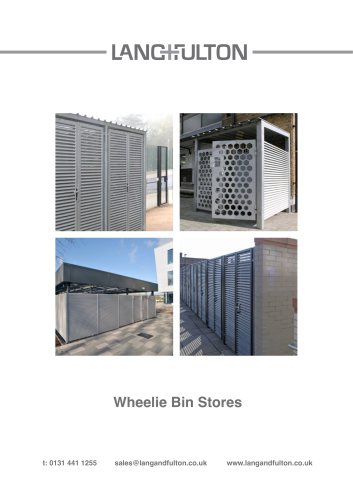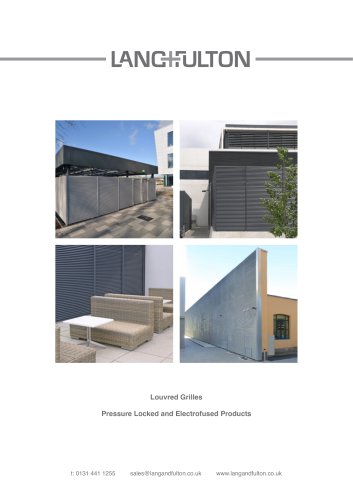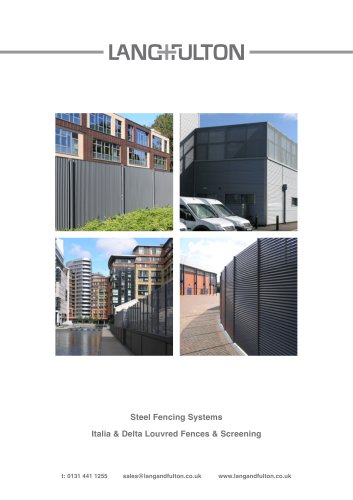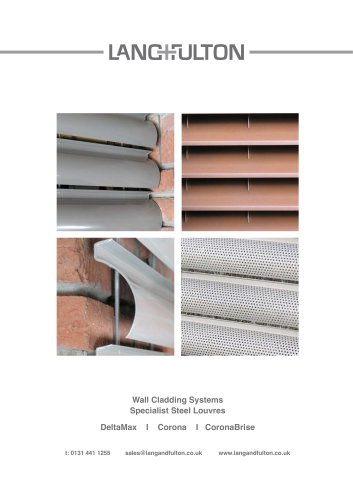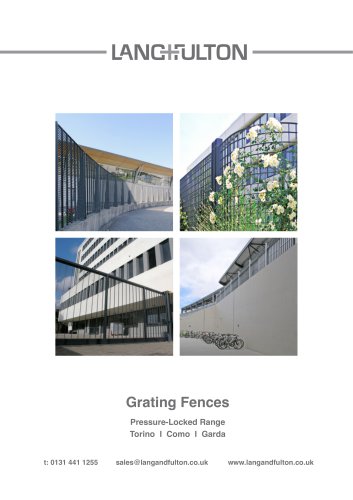Catalog excerpts
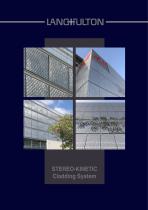
isp^i !< HHIs j! is^S&SSSs ni liilj i!*: iM! 'ittiumiiMiiHi ffiimiiiiMiiiiiiiiii ii iiiiuiiiiiiiiiiiiiiiiiii uuummmu giiuiniHWHi iiiihiii inii ill ill i it uniiiiiiiiinnuiiHiiunumuiuiv Wtuimiuiiimiiiiiiiiiiiiiiihiii i uiiiiiiiiiiiiiimiimnnumiuuwiu muimiMHUnniiininiiiiiHi i n iiiiiiiiiiiiiitiiiiniiiiiimuiimra '!'!!!!!!u"" imnljl!!j!i!j!j!j 11 j iif/iJifiri«iiiiiiiifii<iiiiiiiiimniiiiiiiiiiiiiiiiiii«iHiiUHUluw STEREO-KINETIC Cladding System
Open the catalog to page 1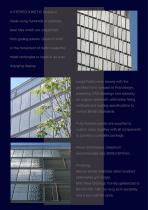
A STEREO-KINETIC facade is made using hundreds of stainless steel tiles which are suspended from grating panels. Gusts of wind or the movement of traffic cause the metal rectangles to ripple in an ever-changing display. Lang+Fulton work closely with the architect from concept to final design, preparing CAD drawings and advising on support steelwork, alternative fixing methods and loading specifications to current British Standards. Fully finished panels are supplied to custom sizes together with all components to provide a complete package. Panel Dimensions: maximum recommended size...
Open the catalog to page 3
Olympia Car Park A collaboration between Lang+Fulton and Dundee City Council: the STEREO-KINETIC wall cladding system was applied to the eastern facade of the car park. Viewed from the outside the entire wall appears to move while on the inside, intricate patterns of light and shadow, similar to the way light filters through trees, are projected onto the walls and floor. Two different types of panel were used with a smaller aperture grating for the infill at ground level to provide enhanced security. The panels were radiused at the corners of the building and spaced at intervals to include...
Open the catalog to page 5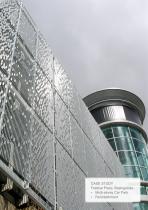
CASE STUDY Festival Place, Basingstoke • Multi-storey Car Park • Refurbishment
Open the catalog to page 6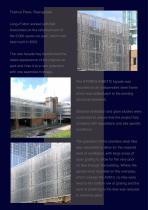
Festival Place, Basingstoke Lang+Fulton worked with Bell Associates on the refurbishment of the 3,000 space car park, which had been built in 2002. The new facade has transformed the dated appearance of the original car park and links it to a new extension with one seamless frontage. The STEREO-KINETIC fagade was mounted on an independent steel frame which was bolted back to the existing structural steelwork. Detailed ventilation and glare studies were conducted to ensure that the project fully complied with regulations and site specific conditions. The gradation of the stainless steel...
Open the catalog to page 7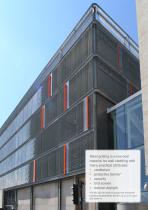
Steel grating is a low cost material for wall cladding with many practical attributes: • ventilation • protective barrier* • security • bird screen • natural daylight ‘Panels can be made to accept the horizontal loadings for pedestrian barriers up to a 3m span (BS 6399-1).
Open the catalog to page 8
STEREO-KINETIC cladding can be used as a decorative installation, both internally and externally. Small quantities of tiles can be heat treated to create different shades of bronze. The SSE Hydro in Glasgow, designed by Foster + Partners, is the biggest performance arena in the UK. The dramatic structure takes the form of a skewed dome, with external walls clad in translucent air-filled ETFE cushions that can create a dazzling illuminated facade. The project at the SSE Hydro was the first occasion when STEREO-KINETIC cladding panels were used for internal decoration. Each stainless steel...
Open the catalog to page 9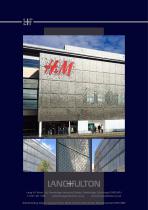
LANC+ JLTON Lang & Fulton Ltd, Newbridge Industrial Estate, Newbridge, Edinburgh EH28 8PJ t: 0131 441 1255 sales@langandfulton.co.uk www.langandfulton.co.uk Stockholding Depot: Cygnus Point, Black Country New Road, West Bromwich B70 0BD
Open the catalog to page 10All LANG AND FULTON catalogs and technical brochures
-
Architectural Gratings
22 Pages
-
MUGA's & Playgrounds
4 Pages
-
Grating Fences: Premium Range
12 Pages
-
Louvre Fences
17 Pages
-
AntiVertigo Floor Grating
2 Pages
-
Barrot Pedestrian Grating
4 Pages
-
Stainless Steel Gratings
11 Pages
-
Floor Gratings
24 Pages
-
Louvres: Mini-Case Studies
13 Pages
-
Bin & Bike Stores
8 Pages
-
Louvres
16 Pages


