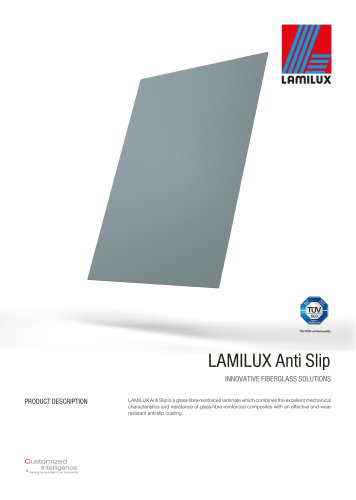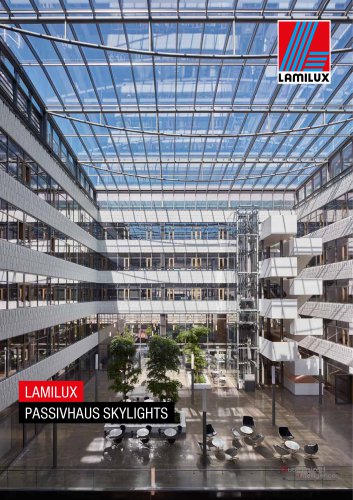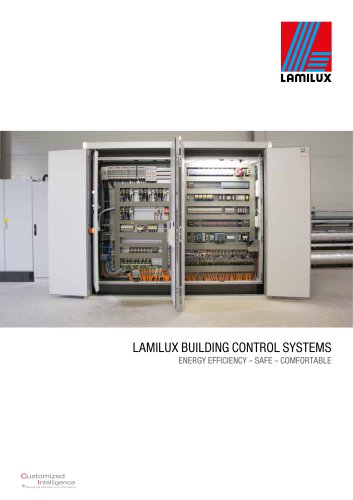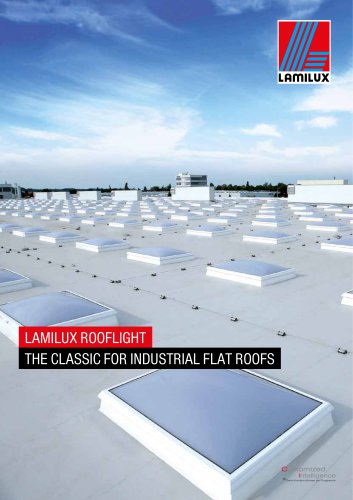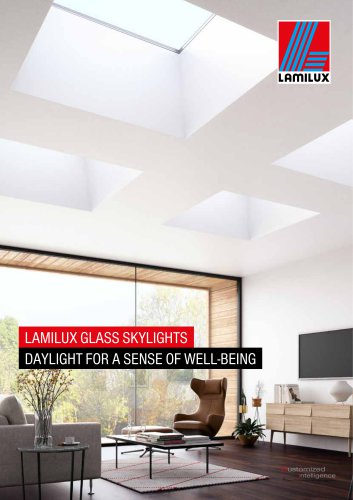 Website:
LAMILUX Heinrich Strunz GmbH
Website:
LAMILUX Heinrich Strunz GmbH
Catalog excerpts

LAMILUX DAYLIGHT SYSTEMS ROOFS OF LIGHT Dem Kunden dienen als Programm
Open the catalog to page 1
LAMILUX CI SYSTEMS MAXIMUM EFFICIENCY “Modern construction is shaped by the topic of energy efficiency. Daylight systems in industrial and administrative buildings, aesthetic showpiece buildings and private residences are regarded as an integral part of energyefficient building constructions. At LAMILUX, we focus on the permanent development of innovative daylight solutions for sustainable and energyefficient construction of the future." Dr. Heinrich Strunz Executive Manager LAMILUX Heinrich Strunz GmbH The LAMILUX CI Philosophy Customer value is the reason we exist – and the focus of our...
Open the catalog to page 2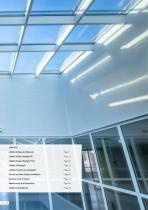
CONTENT LAMILUX Glass Architecture LAMILUX Glass Skylight FE LAMILUX Glass Skylight F100 LAMILUX Rooflight LAMILUX Continuous Rooflight Smoke and Heat Exhaust Ventilation Building Control System LAMILUX Subsidiaries
Open the catalog to page 3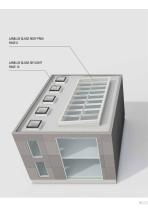
LAMILUX GLASS ROOF PR60 PAGE 6 LAMILUX GLASS SKYLIGHT PAGE 12
Open the catalog to page 4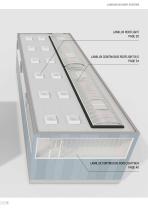
LAMILUX DAYLIGHT SYSTEMS LAMILUX ROOFLIGHT PAGE 28 LAMILUX CONTINUOUS ROOFLIGHT B/S PAGE 34 LAMILUX CONTINUOUS ROOFLIGHT W/R PAGE 40
Open the catalog to page 5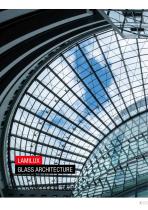
LAMILUX GLASS ARCHITECTURE
Open the catalog to page 6
See in this video how the LAMILUX Glass Roof PR60 was implemented in a successful project.
Open the catalog to page 7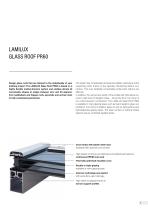
LAMILUX GLASS ROOF PR60 Design glass roofs that are tailored to the individuality of your building project: The LAMILUX Glass Roof PR60 is based on a highly flexible mullion-transom system and enables almost all conceivable shapes at angles between zero and 90 degrees: from saddleback and hipped roofs, pyramids and arched roofs to fully customised geometries. The system has considerable dimensional stability, particularly at the supporting joints, thanks to the specially interlocking slide-in connectors. This even facilitates complicated profile joints without any difficulty. In addition,...
Open the catalog to page 8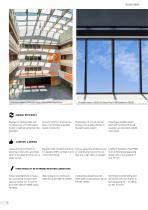
GLASS ROOF Product variant LAMILUX Glass Roof PR60 Passivhaus Product variant LAMILUX Glass Roof Fire Resistance REI30 ENERGY EFFICIENCY All-round optimum thermal insuSavings on heating costs and lation in a thermally separated minimised risk of condensation thanks to optimal isothermal char- overall construction acteristics Preservation of a lot of thermal energy in the building thanks to the tight overall system Passivhaus-certified variant (phA) with optimised thermal insulation and excellent airtightness values COMFORT & DESIGN Made-to-order complete solutions Narrow supporting profiles...
Open the catalog to page 9
BMW GROUP FIZ, MUNICHNURSERY, WIGGENSBACH Project: Complete renovation of a four-storey building, used for product development, to reconfigure the layout giving best use of space. Covering of the area located between the main and outer building with a special glass construction. Project: New construction of a nursery with a play area as a multifunctional zone covered by a glass roof. Clients’ focus on biologically harmless materials where possible. Systems: • Glass roof construction composed of 60 axes each with 15 panes • A total of 900 panes, 225 of which have a unique shape • Removal of...
Open the catalog to page 10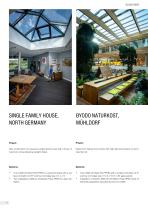
GLASS ROOF SINGLE FAMILY HOUSE, BYODO NATURKOST,NORTH GERMANY MUHLDORF Project: New construction of a spacious single family house with a focus on maximum, show-stopping daylight intake. Project: Nature first: Natural food centre with high light transmission to illuminate the hall. Systems: • One LAMILUX Glass Roof PR60 in a pyramid shape with a surface inclination of 25° and top roof edge size of 4 x 4 m • Two integrated LAMILUX Ventilation Flaps PR60 for daily ventilation Systems: • One LAMILUX Glass Roof PR60 with a surface inclination of 3° and top roof edge size of 14.5 x 16 m in 84...
Open the catalog to page 11
LAMILUX GLASS SKYLIGHT FE
Open the catalog to page 12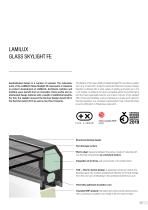
LAMILUX GLASS SKYLIGHT FE Sophisticated design in a number of variants: The redevelopment of the LAMILUX Glass Skylight FE represents a milestone in product development at LAMILUX. Architects, builders and building users benefit from an innovative frame profile and sophisticated design features with a wealth of additional benefits. For this, the skylight received the German Design Award 2019, the Red Dot Award 2019 as well as two Plus X Awards. The design of the new LAMILUX Glass Skylight FE can also be adapted to any construction project's overall architectural concept. Design freedom is...
Open the catalog to page 14
ENERGY EFFICIENCY Savings on heating costs and minimised risk of condensation thanks to flawless isothermal characteristics All-round optimum thermal insula- Preservation of thermal energy tion in a compact overall system in the building thanks to the tight free of thermal bridges and certifi- overall system cation in Passivhaus class phC Seamless and vapour-tight upstand made of glass-fibre reinforced composite with integrated insulation COMFORT & DESIGN The integration of all drives, power adapters, cables and other components into the frame of the skylight creates a smooth interior...
Open the catalog to page 15
Product variant LAMILUX Glass Skylight FE 3° Product variant LAMILUX Glass Skylight FE Pyramid or Hipped 16
Open the catalog to page 16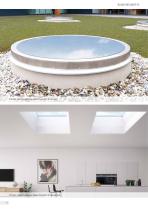
Product variant LAMILUX Glass Skylight FE Circular Product variant LAMILUX Glass Skylight FE Passivhaus 17
Open the catalog to page 17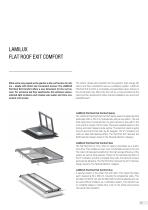
LAMILUX FLAT ROOF EXIT COMFORT What some may regard as the garden is the roof terrace for others – ideally with direct and convenient access. The LAMILUX Flat Roof Exit Comfort offers a new dimension for the roof access. For exclusive top floor apartments, this achieves unprecedented light incidence and creates even easier and more convenient roof access. The indoor climate also benefits from the systems’ high energy efficiency and their unrestricted use as a ventilation system. LAMILUX Flat Roof Exit Comfort is completely pre-assembled upon delivery to the construction site, lifted onto...
Open the catalog to page 18
APARTMENT, PAULUSKIRCHE,BERLIN TRAUNREUT Project: Creation of a luxury living space with an exclusive ambience thanks to generous daylight intake with controllable ventilation and convenient access to the roof terrace. Project: Renovation of the old skylights in the bell tower, which provide direct daylight intake in the chancel. Systems: • One LAMILUX Flat Roof Exit Comfort Duo as a two-part, horizontally opening flat roof element (automatic opening and closing) • Compact, extremely energy-efficient overall structure, placed on a glass-fibre reinforced composite upstand with an integrated...
Open the catalog to page 20All LAMILUX Heinrich Strunz GmbH catalogs and technical brochures
-
Anti Slip
2 Pages
-
PASSIVHAUS SKYLIGHTS
18 Pages
-
LAMILUX FACADE PANELS
13 Pages
-
LAMILUX BUILDING CONTROL SYSTEMS
24 Pages
-
CONTINUOUS ROOFLIGHT W|R
20 Pages
-
LAMILUX ROOFLIGHT
24 Pages
-
LAMILUX GLASS SKYLIGHTS
40 Pages
-
LAMILUX GLASS ARCHITECTURE
32 Pages


