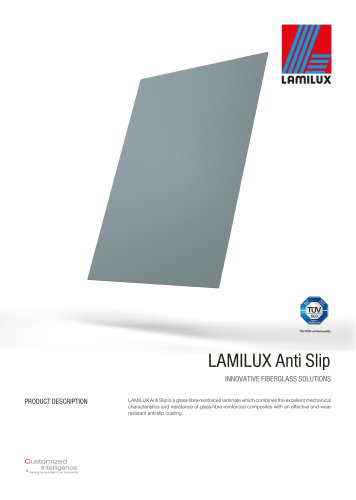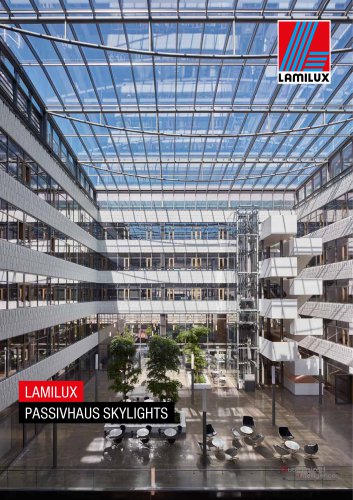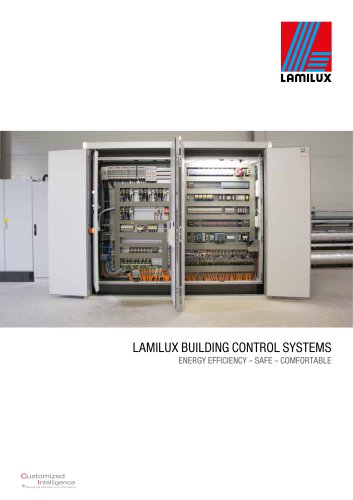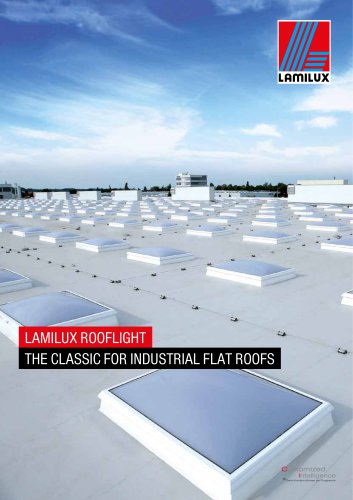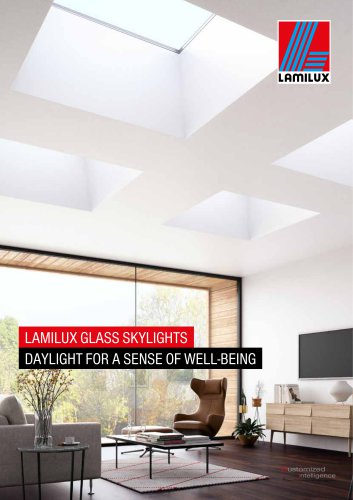 Website:
LAMILUX Heinrich Strunz GmbH
Website:
LAMILUX Heinrich Strunz GmbH
Catalog excerpts

LAMILUX FACADE PANELS AESTHETICS AND DESIGN Dem Kunden dienen als Programm
Open the catalog to page 1
LAMILUX FACADE PANEL – CREATIVE FREEDOM FOR INDIVIDUAL BUILDING SHELLS With panels made of fibre-reinforced plastic, rear-ventilated curtain wall facades become the model of modern, aesthetic construction - and the architecture is made richer by many creative perspectives. They range from transparent, backlit effects and the creation of contrasting colour combinations to distinctive, colour-coordinated and uniform facade areas. LAMILUX Composites manufactures 5.0 millimetre thick yet extremely light facade panels from translucent to completely opaque. All RAL and NCS scale colours as well...
Open the catalog to page 2
INTERPLAY BETWEEN LIGHT AND COLOUR Attractive colour light effects can be achieved by backlighting translucent LAMILUX facade panels, for example with LED systems. The special visual appeal: The glass fibres and their structured layout in the facade panels do not create a cool, localised light, but a soft and harmoniously scattered light. • With white light, the facade gleams impressively in its colour. • With coloured light, the base colours of the facade panels recede into the background, so that the facade shines in the light colour of the LEDs. • With colour-changing LEDs, the whole...
Open the catalog to page 3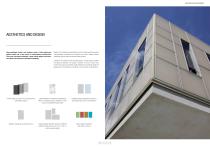
Rear-ventilated curtain wall facades made of fibre-reinforced plastic panels set a new trend in contemporary architecture: They give functional buildings a great visual appeal and transform them into attractive showpiece buildings. Based on the aesthetic expectations and the project-specific building characteristics, architects and builders can custom design facade claddings with the fibre-reinforced plastic panels. LAMILUX manufactures the facade panels in a wide range of different types as required: The range of options in terms of colour and panel dimensions provide the creative freedom...
Open the catalog to page 4
LAMILUX facade panels make a significant contribution to optimum heat insulation in the implementation of rear-ventilated curtain wall facades in the wake of ever-increasing building energy efficiency requirements. Rapid implementation of rear-ventilated curtain wall facades on filigree framing construction Long-lasting resistance to UV rays and weathering thanks to gelcoat surface sealing The outstanding quality of LAMILUX facade panels is primarily reflected in their physical and chemical material properties: The GRP has been specially developed for outdoor use and is highly resistant to...
Open the catalog to page 5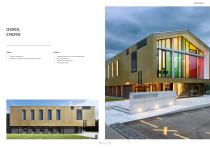
CHURCH, STAUFEN Country: Switzerland Architects: Hegi Koch Kolb Architekten, Wohlen Facade panel custom colour special gold Facade panel grey Aluminium substructure Fixing Blind rivet
Open the catalog to page 6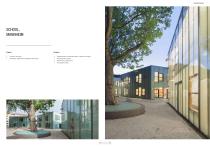
SCHOOL, MANNHEIM Country: Germany Architects: Motorlab Architekten, Mannheim Facade panel, translucent green, medium and light Facade panel natural Aluminium substructure Fixing Blind rivet
Open the catalog to page 7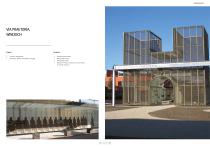
Country: Switzerland Architects: Walker Architekten, Bruggn Facade panel natural Steel substructure Fixing Blind rivets Special: Printing on panels, curved version in arched entranc
Open the catalog to page 8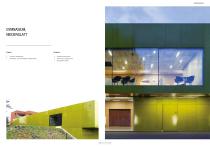
GYMNASIUM, NIEDERGLATT Country: Switzerland Architects: L3P Architekten, Regensberg Facade panel yellow Aluminium substructure Fixing Blind rivets
Open the catalog to page 9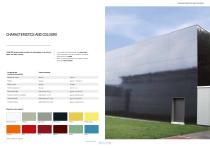
LAMILUX facade panels combine the advantages of aluminium, glass, and fibre cement: Low weight and high strength like aluminium High resistance to hail and vandalism as well as translucency like glass Good insulating properties and organic surface effect like fibre cement Technical and mechanical properties Testing methods Material thickness Glass content Thermal expansion Flexural strength Flexural modulus of elasticity Tensile strength Tensile modulus Standard colour palette* Light grey Dark grey Pastel yellow Other colours on request. *Colour variations possible
Open the catalog to page 10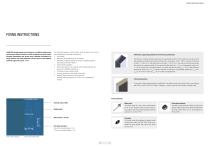
FIXING INSTRUCTIONS FIXING INSTRUCTIONS LAMILUX facade panels are mounted on a suitable substructure construction without tension, so that the panels can work freely. Example illustrations are shown here, detailed information on fixing options and fixing materials can be found in the building authority approval Z-33.2.-1173. The following aspects, among others, shall be taken into account when designing the framing construction: • Wind loads • Maximum fixing distances for the panels • Standard-compliant application as rear-ventilated facade in accordance with DIN 18516-1 • Tension-free...
Open the catalog to page 11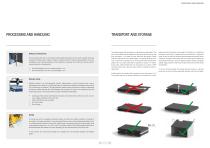
The facade panels shall be placed on stackable one-way pallets. The size of the pallets shall be adapted to the panel dimensions so that they are approx. 1 cm larger on each side than the panels. Panels shall not protrude from the pallet edges. The panels shall lie flat in such a way that no damage occurs to the panels when stacking the pallets. Only one panel size shall be packed per pallet. If, in exceptional cases, several panel sizes can be packed on a pallet, a GRP protective panel and a plywood panel shall be inserted as intermediate layers. Drilling connecting holes Simple carbide...
Open the catalog to page 12
LAMILUX Composites GmbH · Zehstrasse 2 · 95111 Rehau · Germany · Telephone: +49 (0) 9283 / 5950 · www.lamilux.c
Open the catalog to page 13All LAMILUX Heinrich Strunz GmbH catalogs and technical brochures
-
Anti Slip
2 Pages
-
PASSIVHAUS SKYLIGHTS
18 Pages
-
LAMILUX BUILDING CONTROL SYSTEMS
24 Pages
-
CONTINUOUS ROOFLIGHT W|R
20 Pages
-
ROOFS OF LIGHT
52 Pages
-
LAMILUX ROOFLIGHT
24 Pages
-
LAMILUX GLASS SKYLIGHTS
40 Pages
-
LAMILUX GLASS ARCHITECTURE
32 Pages


