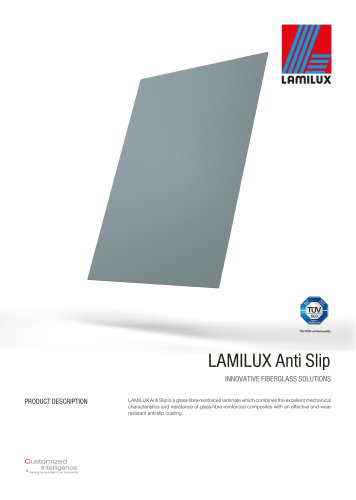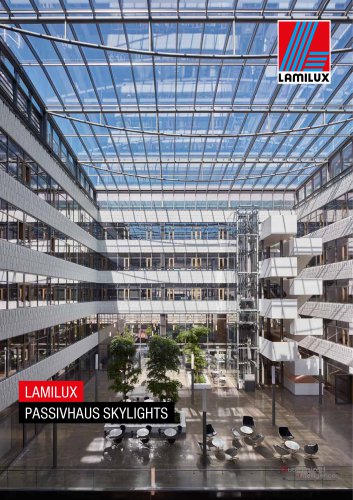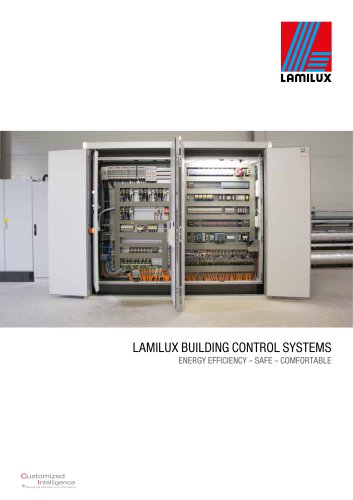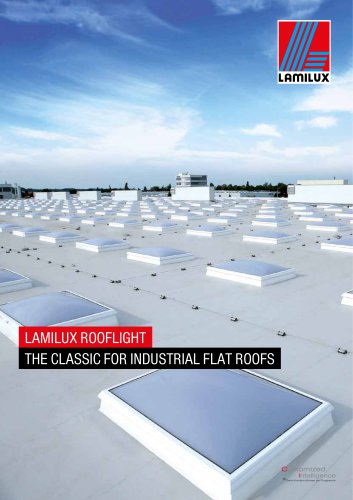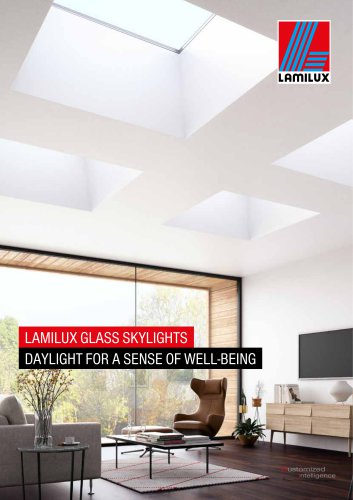 Website:
LAMILUX Heinrich Strunz GmbH
Website:
LAMILUX Heinrich Strunz GmbH
Catalog excerpts
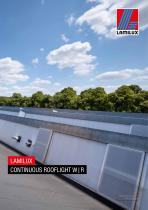
LAMILUX CONTINUOUS ROOFLIGHT W|R Dem Kunden dienen als Programm
Open the catalog to page 1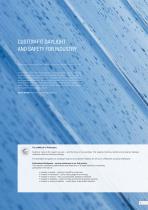
CUSTOM-FIT DAYLIGHT AND SAFETY FOR INDUSTRY “Anyone wishing to achieve top performance in a production hall or warehouse requires an optimal environment and suitable conditions. With this goal in mind, we have developed continuous rooflights that can be customised for every application situation. As systems completely free of thermal bridges, they bring lots of daylight and healthy fresh air into a hall as well as safety in the event of a fire. Getting such optimum performance out of large roof surfaces and façades is exactly our business. ” Sören Winkler Head of Sales Skylight Systems The...
Open the catalog to page 2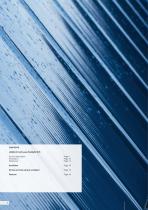
CONTENTS LAMILUX Continuous Rooflight W/R Product description Renovation References Ventilation Smoke and heat exhaust ventilation Page 4 Page 12 Page 14
Open the catalog to page 3
LAMILUX CONTINUOUS ROOFLIGHT W|R The LAMILUX Continuous Rooflight W|R is ideally suited for large-area illumination of industrial halls and building complexes with daylight. Natural light increases work performance, reduces downtime and error rates, and is an economic and safety factor in industrial and commercial construction. In addition, the glazing of the Continuous Rooflight W|R is meltable and can thus serve as a heat exhaust ventilation in the event of a fire. The LAMILUX Continuous Rooflight W|R can be installed in building heights of up to 20 m with a maximum panel length of 12 m....
Open the catalog to page 4
PRODUCT DESCRIPTION
Open the catalog to page 5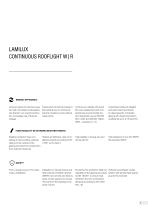
LAMILUX CONTINUOUS ROOFLIGHT W|R ENERGY EFFICIENCY All-round optimum thermal insulation with minimised condensation risk thanks to an overall construction completely free of thermal bridges Preservation of thermal energy in the building due to continuous thermal insulation zones without weak points Continuous rooflight with good life cycle assessment and comprehensive environmental product declaration as per DIN EN ISO 14025 and DIN EN 15804 (EPD - modules A1 - D) Customised intake of daylight and solar heat input thanks to object-specific composite glazing with heat transmission...
Open the catalog to page 6
PRODUCT DESCRIPTION
Open the catalog to page 7
SECONDARY SEALING To ensure that we can guarantee the tightness and safety of the overall system even with larger surfaces, we have developed the secondary sealing for our Continuous Rooflight W|R system. This connection sealing is a continuous EPDM profile, which is fitted onto the upstand and features a flexible, perforated bracket which runs down the upstand. The secondary sealing serves to prevent rising water (capillary effect). The profiles are connected to the on-site substructure with a sealant and can optionally be mechanically fastened with a clamping strip too. Tightness +...
Open the catalog to page 8
PRODUCT DESCRIPTION Our Continuous Rooflight W|R is freely extendable in length. The H-bar counteracts the natural thermal expansion of the material for lengths from 25 metres. The H-bar is a thermally separated system component that prevents the glazing from slipping even under strong wind suction forces. The H-bar compensates the tension and expansion which occurs when under loads. Its simple design blends in well with the smooth overall appearance of the Continuous Rooflight W|R and can be matched in colour to the overall concept. Exact fit + xpansion joint for long continuous rooflights...
Open the catalog to page 9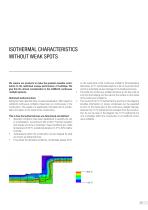
ISOTHERMAL CHARACTERISTICS WITHOUT WEAK SPOTS We require our products to make the greatest possible contribution to the optimised energy performance of buildings. We give this the utmost consideration in the LAMILUX continuous rooflight systems. Optimised isothermal lines Isothermal lines describe lines of equal temperature. With regard to LAMILUX continuous rooflights, these lines run continuously in the construction. This results in a significantly minimised risk of condensation formation on the inside of the construction. This is how the isothermal lines are determined and defined: •...
Open the catalog to page 10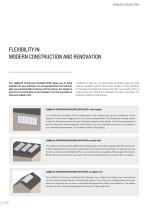
PRODUCT DESCRIPTION FLEXIBILITY IN MODERN CONSTRUCTION AND RENOVATION The LAMILUX Continuous Rooflight W|R allows you to bring daylight into your building in an energy-optimised and unbreakable way via lateral light surfaces and from above. Our system is used for the construction of new façades or for the renovation of shed and ridged roofs. In addition to fresh air, our flap systems as tested smoke and heat exhaust ventilation systems also provide smoke and heat extraction for the safety of people and property. We offer you everything from a single source: from planning to installation and...
Open the catalog to page 11
RENOVATION OF CONTINUOUS ROOFLIGHT SYSTEMS This is what renovation of continuous rooflight systems with LAMILUX means for you: All processes run smoothly and primarily have a single focus: Comprehensive and optimum service for the customer – from planning to installation, all from a single source. To this end, we record all the requisite parameters involved in the renovation using a detailed checklist before putting the clearly regulated steps into practice by the given deadline. We have been renovating daylight systems throughout Europe in this way for decades. You benefit from this...
Open the catalog to page 12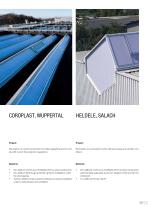
COROPLAST, WUPPERTAL HELDELE, SALACH Renovation of a shed construction for better daylighting and to comply with current fire protection regulations Renovation of a production hall to optimise energy and climatic conditions 55 LAMILUX Continuous Rooflights W|R as shed construction 55 LAMILUX fall-through protection grids for installation under the shed glazing Twelve LAMILUX-roda louvered ventilators as natural ventilation units for daily aeration and ventilation 28 LAMILUX Continuous Rooflights W|R as shed construction with thermally separated aluminium adapter profile and 90 mm windowsill...
Open the catalog to page 14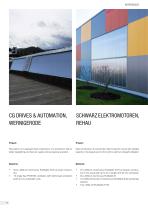
CG DRIVES & AUTOMATION, WERNIGERODE SCHWARZ ELEKTROMOTOREN, REHAU Renovation of a yellowed shed construction of a production hall for better daylighting and fresh air supply during ongoing operation New construction of a production hall for electric motors with skylight systems in the façade and on the roof for optimum daylight utilisation Nine LAMILUX Continuous Rooflights W|R as shed construction 18 single flap PHOENIX ventilators with fall-through protection grid from our subsidiary roda 25 LAMILUX Continuous Rooflights W|R as façade construction in the reveal with up to 24 m length and...
Open the catalog to page 15All LAMILUX Heinrich Strunz GmbH catalogs and technical brochures
-
Anti Slip
2 Pages
-
PASSIVHAUS SKYLIGHTS
18 Pages
-
LAMILUX FACADE PANELS
13 Pages
-
LAMILUX BUILDING CONTROL SYSTEMS
24 Pages
-
ROOFS OF LIGHT
52 Pages
-
LAMILUX ROOFLIGHT
24 Pages
-
LAMILUX GLASS SKYLIGHTS
40 Pages
-
LAMILUX GLASS ARCHITECTURE
32 Pages


