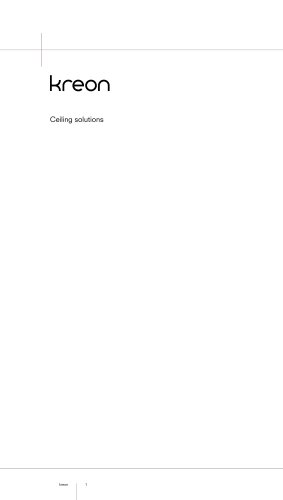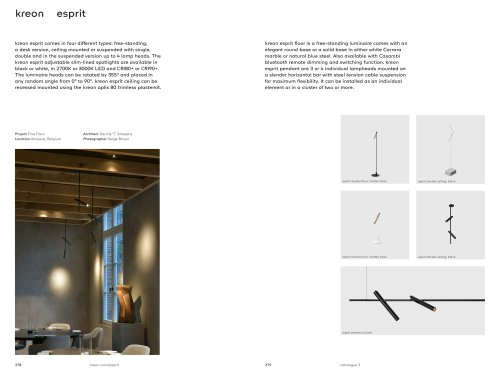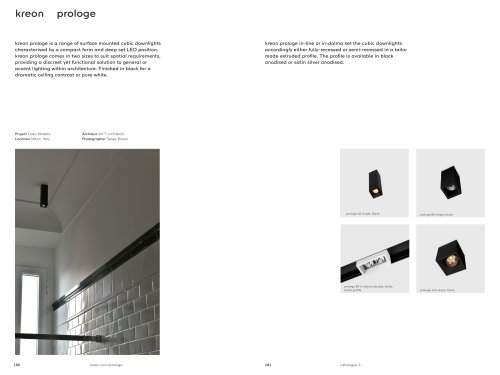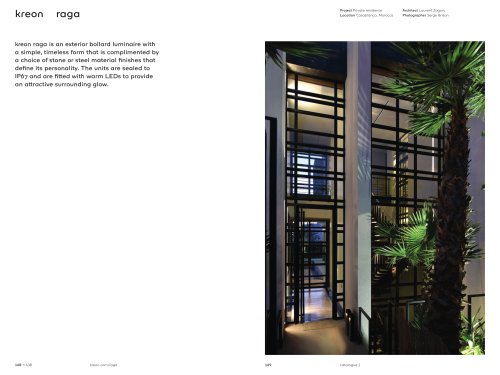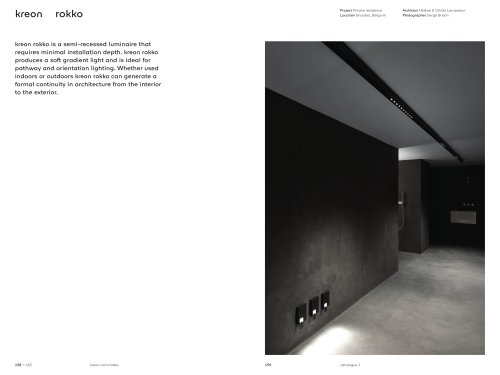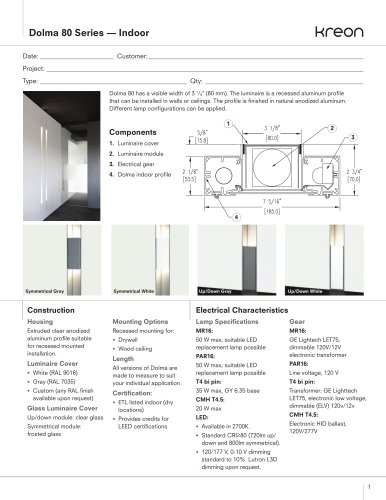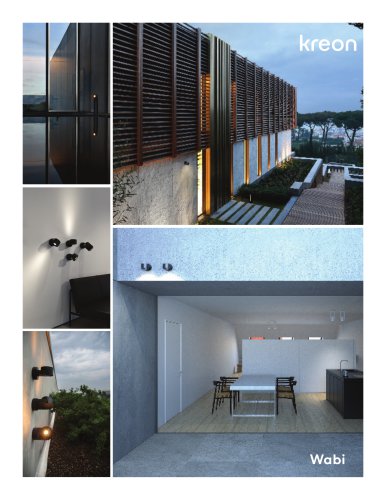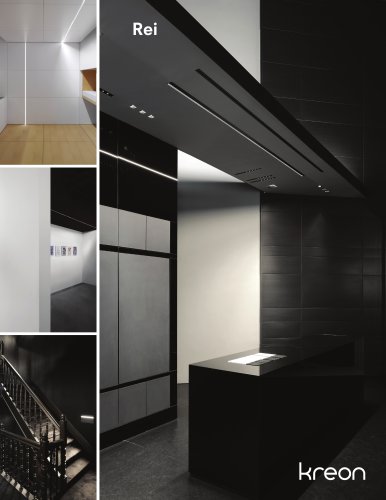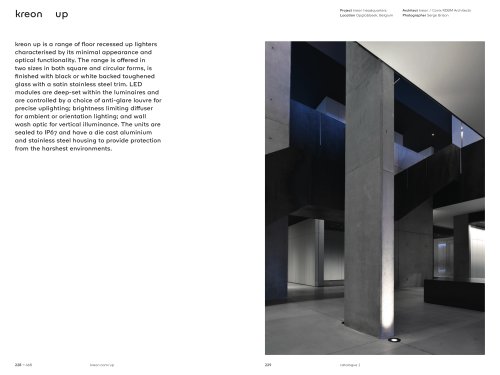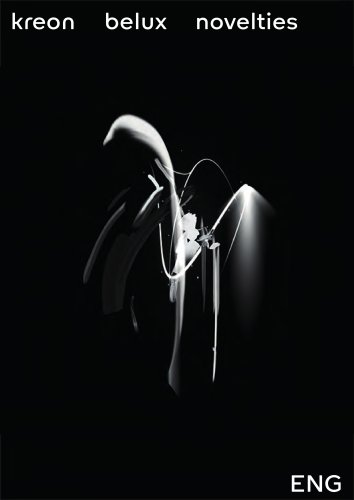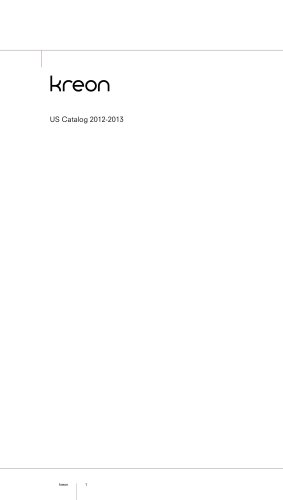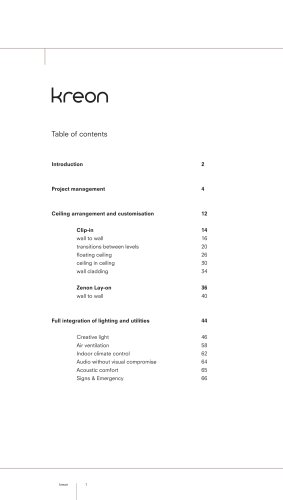
Catalog excerpts

Ceiling solutions
Open the catalog to page 1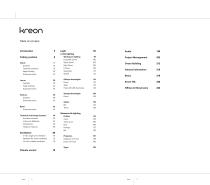
Technical and Design features 48 In-tile: single unit ventilation 70 Between-tile: linear ventilation 72 On-tile: invisible ventilation 76 In-tile lighting Long Mini Down 100 Between-tile lighting
Open the catalog to page 2
Project Private residence Location Opglabbeek, Belgium Architect PCP Architects Photographer Serge Brison Kreon modular ceilings aim to materialise simplicity, unity and functionality within its design. Simplicity must not be the result of an uncritical reduction. Instead, it should be convergence and synthesis of the complex requirement imposed on ceiling solutions by contemporary architecture. Taking its cue from this concept, Kreon ceiling solutions do more than just span a room. It offers a unique solution for the integration of building service systems that need to be accommodated in...
Open the catalog to page 3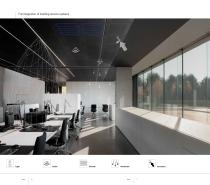
Full integration of building service systems
Open the catalog to page 4
Ceiling systems Ceilings usually have an indistinctive character in the space surrounding us. In daily life, as well as in architecture, they are seldom noticed. Kreon ceiling solutions will make these anonymous surfaces come alive: structure, relief and symmetric shadow gaps support the architectural rhythm of space whilst creating effects like rest, order... and even chaos.
Open the catalog to page 5
Project Kreon HQ Project Location Location Opglabbeek, Belgium DESIGN Kreon creates and designs ceiling systems that give every space its own unique personality. INTEGRATION Kreon systems offer full integration of all building service systems: Acoustic solutions Ventilation & Climate control (sound absorption & sound attenuation) (ambient lighting, downlights, projectors, optics, ..) (cooling & heating) (highly efficient integrated speakers) Kreon products are 100% compatible with each other and not only meet the relevant building standards but also exceed them in many cases. PROJECT...
Open the catalog to page 6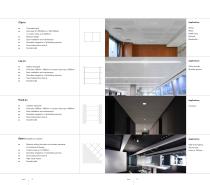
Concealed grid Health care, Modular design Easy installation and maintenance Seamless integration of all building services Sound absorption class A Durable build Durable build Office (rental) Seamless integration of all building services Sound absorption class A Easy installation and maintenance Sound absorption class A Grid sizes 1200mm, 1800mm or custom sizes up to 2400mm Seamless integration of all building services Easy installation and maintenance ■ Visible, fixed grid Modular design Grid sizes W 10cm-80cm, H 50cm-180cm or custom sizes up to 2m40 Concealed grid Durable build Modular...
Open the catalog to page 7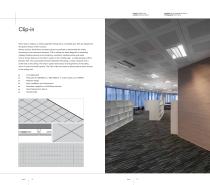
Project Al Baraka bank Location Manama, Bahrein Clip-in Kreon Clip-in ceiling is a metal suspended ceiling with a concealed grid. Tiles are clipped into this grid forming a uniform surface. Various colours, dimensions and perforations are available to personalize the ceiling according to the customer’s demands. Clip-in ceiling has been designed to seamlessly integrate building services such as lighting, ventilation, heating/cooling and audio. One of the key features of the Clip-in system is the ‘shadow gap’, a visible spacing of 6mm between tiles. This accentuates the joints between tiles...
Open the catalog to page 8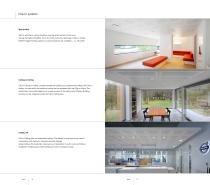
Clip-in: systems Wall-to-Wall Wall-to-wall Clip-in ceiling stretches over the entire surface of the room. Having the highest flexibility, this is the most commonly used type of Clip-in ceiling. Different edge finishing options or wall connections are available: L-, C-, W-profile Ceiling-in-Ceiling Clip-in Ceiling-in-Ceiling combines traditional ceilings (e.g. plasterboard ceiling) with Clip-in ceiling. An area within the traditional ceiling can be equipped with the Clip-in ceiling. This method has many advantages such as easy access to the ceiling void. Different building services can be...
Open the catalog to page 9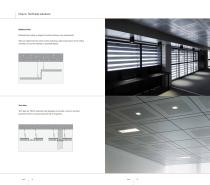
Clip-in: Technical solutions Bulkhead tiles Bulkhead tiles create an elegant transition between two ceiling levels. Tiles are clipped into the same carriers ensuring a rigid construction to the ceiling transition and can be tailored to specified depths. Tech tiles Tech tiles are 100mm wide strip tiles designed to provide a zone for partition placement without compromising the tile arrangement.
Open the catalog to page 10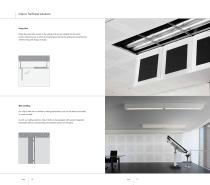
Clip-in: Technical solutions Hinge tiles Hinge tiles give easy access to the ceiling void and are clipped into the same carriers. Maintenance on all kinds of techniques behind the ceiling can be performed while the hinge tile hangs vertically. Wall cladding Our Clip-in tiles are not limited to ceiling applications, but can be used just as easily to cover up walls. As with our ceiling solutions, Clip-in Wall can be equipped with several integrated techniques without compromising the aesthetic aspect of the space.
Open the catalog to page 11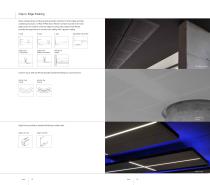
Clip-in: Edge finishing Kreon ceiling solutions offers several perimeter solutions to finish edges and hide underlying structures. C-Wall, W-Wall and L-Wall are surface mounted to the wall. Edge covers are used to cover the edges of ceiling rafts. Edge Cover Plaster provides the opportunity to connect your ceiling with a gypsum ceiling. C-wall edge cover L-connection edge cover plaster connection adjustable wall profile half Clip-in profile half Clip-in profile Column ring C-wall and W-wall provide standard finishings for round columns. column ring C-wall column ring W-wall column ring...
Open the catalog to page 12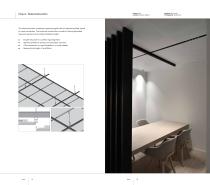
Clip-in: Subconstruction Project Indico Location Merksem, Belgium The subconstruction comprises a supporting grid with two identical profiles, joined by cross connectors. The entire sub construction is made of thermo-galvanized steel and requires only a limited installation height. ■ Double structure for a perfect rigid alignment Identical profiles for primary and secondary structure Click connection for rapid installation, no tools needed Reduced total height of only 60mm Architect Anja Vissers Photographer Serge B
Open the catalog to page 13
Project Gruppo Végé Location Milan, Italy Architect Diego Granese Photographer Serge Brison
Open the catalog to page 14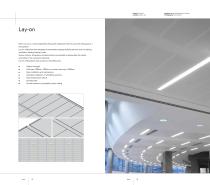
Kreon Lay-on is a metal suspended ceiling with visible grid. Tiles lay onto the ceiling grid in a fixed pattern. Lay-on ceiling has been designed to seamlessly integrate building services such as lighting, ventilation, heating/cooling, audio. Various colours, dimensions and perforations are available to personalize the ceiling according to the customer's demands. Lay-on ceiling allows easy access to the ceiling void. ■ Visible, fixed grid ■ Grid sizes 1200mm, 1800mm or custom sizes up to 2400mm ■ Easy installation and maintenance ■ Seamless integration of all...
Open the catalog to page 15All KREON catalogs and technical brochures
-
esprit
6 Pages
-
holon 60
33 Pages
-
prologe 40
9 Pages
-
raga
7 Pages
-
rokko
7 Pages
-
side
8 Pages
-
kreon side in-line
8 Pages
-
wabi
6 Pages
-
Dolma 80 Series
3 Pages
-
Mama Cloud
4 Pages
-
Cloud
5 Pages
-
Cana 40
2 Pages
-
Aplis 165
3 Pages
-
kreon tools of light
129 Pages
-
Fuga
2 Pages
-
Wabi
2 Pages
-
Rei
2 Pages
-
Raga
2 Pages
-
Kreon cana
15 Pages
-
Kreon 1200
8 Pages
-
Kreon aplis in-line
12 Pages
-
Kreon aplis
11 Pages
-
Kreon up
9 Pages
-
Kreon dolma
8 Pages
-
diapason 120
13 Pages
-
audio in cadre
13 Pages
-
side in-line
1 Pages
-
Kreon Novelties 2018
29 Pages
-
Kreon Catalogue 1
266 Pages
Archived catalogs
-
Novelties 2016
41 Pages
-
Novelties 2015
39 Pages
-
Kreon Acoustic Systems
23 Pages
-
kreon Novelties
39 Pages
-
Kreon LEED
17 Pages
-
Catalogue - Catalogus 2012-2013
550 Pages
-
US Catalog 2012-2013
169 Pages
-
Kreon Ceiling brochure 2014
37 Pages
-
Kreon Tools of Light 2012-2013 E-N
261 Pages

