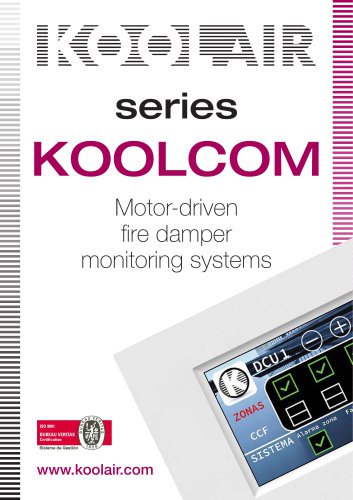
Catalog excerpts

Fire dampers
Open the catalog to page 1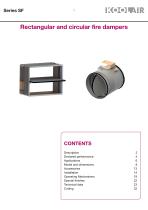
Rectangular and circular fire dampers CONTENTS Description 2
Open the catalog to page 2
Rectangular and circular fire dampers Description SCFR-PD with motor KOOLAIR rectangular fire dampers, models SCFR-PD, SCFR-GD, SFR3K1GT and circular fire dampers, models SCFC-PD and SCFC-GD, are approved in accordance with the Technical Building Code according to test standard UNE EN 1366-2 and classified according to EN 13501-3. Fire dampers close automatically to prevent fire and smoke from spreading through ventilation ductwork to adjacent fire compartments. The frame consists of a single sheet of sheet metal with an internal recess reinforced by a slot sheet metal support that prevents...
Open the catalog to page 3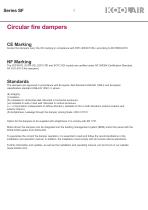
Circular fire dampers CE Marking Koolair fire dampers carry the CE marking in compliance with RPC-305/2011/EU, according to EN15650:2010. The SCFR-PD, SCFR-GD, SCFC-PD and SCFC-GD models are certified under NF (NF264 Certification Standard, NF S 61-937-5 fire dampers). The dampers are approved in accordance with European Test Standard UNE-EN 1366-2 and European classification standard UNE-EN 13501-3, where: (E) Integrity (I) Isolation (ho) Installed in Horizontal slab. Mounted in horizontal enclosure. (ve) Installed in wall or stud wall. Mounted in vertical enclosure. (i ↔ o) Symmetric...
Open the catalog to page 4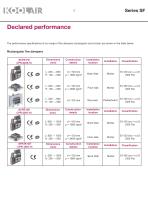
Declared performance The performance specifications of our range of fire dampers (rectangular and circular) are shown in the table below. Rectangular fire dampers Installation location Brick Wall Floor slab Stud wall Construction details Installation location Brick Wall Construction details Floor slab Construction details Installation location
Open the catalog to page 5
Declared performance Circular fire dampers Installation location Brick Wall Floor slab Stud wall Construction details Installation location Brick Wall Construction details Floor slab L: Length H: Height Ø: Diameter d: Wall thickness p: Density Details of supporting structure, tested on Stud wall (plasterboard): • Fire resistance rating: EI 90. • 2 sheets of laminated fireproof plasterboard ref. KNAUF cortafuego DF thickness 12.5 mm. • Rock wool panel ref. ProRox SL960 (ROCKWOOL). • 2 sheets of laminated fireproof plasterboard ref. KNAUF cortafuego DF thickness 12.5 mm. • 48 mm U-shap
Open the catalog to page 6
Applications FIXED WALL EI-120 (ve i^o) S (RECTANGULAR) The length and height of all models of rectangular fire dampers increases in 50mm increments.
Open the catalog to page 7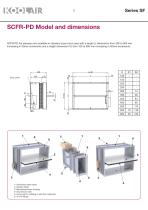
SCFR-PD Model and dimensions SCFR-PD fire dampers are available in standard sizes (duct size) with a length (L dimension) from 200 to 800 mm increasing in 50mm increments and a height (dimension H) from 100 to 600 mm increasing in 50mm increments. 1- Galvanised steel frame 5- Fixing lug for installing in slab floor (optional)
Open the catalog to page 9
SCFR-GD fire dampers are available in standard sizes (duct size) with a length (L dimension) from 850 to 1500 mm increasing in 50mm increments and a height (dimension H) from 200 to 800 mm increasing in 50mm increments. Drive shaft 1- Galvanised steel frame 2- Damper blade
Open the catalog to page 10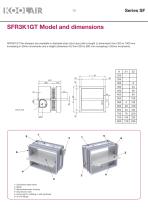
Series SF SFR3K1GT Model and dimensions SFR3K1GT fire dampers are available in standard sizes (duct size) with a length (L dimension) from 200 to 1500 mm increasing in 50mm increments and a height (dimension H) from 200 to 800 mm increasing in 50mm increments. Drive axis
Open the catalog to page 11
The standard dimensions (duct dimensions) of SCFC-PD fire dampers are: 100, 125, 160, 200, 250, 315 and 355 mm. Drive shaft
Open the catalog to page 12
Series SF SCFC-GD Model and dimensions The standard dimensions (duct dimensions) of SCFC-GD fire dampers are: 400, 450, 500, 560, 630, 650, 700, 710, 750 and 800 mm.
Open the catalog to page 13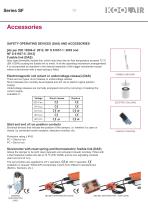
Start and end of run position contacts Electrical devices that indicate the position of the damper, i.e. whether it is open or closed, by connected control systems, detection modules, etc. Protection rating > IP42 PC = Start of run FC = End of run Servomotor with reset spring and thermoelectric fusible link (DAS) Allows the damper to be both reset (opened) and activated (closed) remotely. Fitted with a thermoelectric fusible link set at 72 °C (EN 10294) and its own signalling contacts (start and end of run). The servomotors are supplied for 24 V operation C € <© 230 V operation CjE...
Open the catalog to page 14
Series SF Installation Fire dampers are part of a building’s fire safety system and therefore special care must be taken with their installation. To install the dampers a perforation in the wall that is 100 mm greater than the nominal dimensions of the damper is required. No additional space is required for the mechanism box as it sits outside the wall or partition. As such, when the fire damper blade is in the closed position, it will be exactly vertical in the firewall, as if it were an extension of this wall, as required by UNE-EN 1366-2. Likewise, the dimensions indicated on the...
Open the catalog to page 15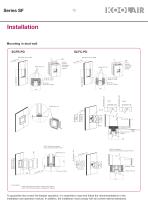
Installation Mounting in stud wall SCFR-PD Wall studs must be offset L no Wall studs must be offset 48 mm channels and uprights in 400 mm spacing 48 mm channels and uprights in 400 mm spacing Screw PL 3.5x25 Screw PL 3.5x35 Rock wool 40 mm of 100 Kg/m3 NOTE: The distance between screws should not exceed 150 mm NOTE: The distance between screws should not exceed 150 mm 00 al + 3 Test conditions: - 15-8577-939 (SCFC-PD): KNAUF “cortafuego DF” fireboard. - 15-8577-1076 (SCFR-PD): KNAUF “cortafuego DF” fireboard. To guarantee the correct fire damper operation, it is essential to read and follow...
Open the catalog to page 16
Installation Precautions during assembly The slot section of the damper frame must be sealed in when fitted both horizontally or vertically. There is an option to use fixing lugs fitted on the damper frame for installation in slab. Arrangement of damper and building elements according to DB-SI (CTE). The following conditions apply to horizontal and vertical dampers: - There must be a minimum separation of 75 mm between fire dampers and building elements. - There must be a minimum separation of 200 mm between fire dampers.
Open the catalog to page 17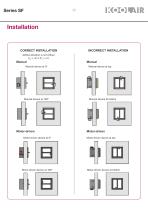
CORRECT INSTALLATION Airflow direction is not critical (ve i↔o) o (ho i↔o) Motor-driven Motor-driven device at 0º INCORRECT INSTALLATION Manual Manual device at top Manual device at bottom Motor-driven Motor-driven device at top
Open the catalog to page 18All KOOLAIR S.A catalogs and technical brochures
-
series FLOOR
23 Pages
-
series Dampers 100-2
21 Pages
-
FIRE protection
2 Pages
-
KOOLCOM
2 Pages
-
DFRE-P
1 Pages
-
PE-45
1 Pages
-
Acoustic
2 Pages
-
Series 100-200 Dampers
18 Pages
-
VENTILATION HOODS
6 Pages
-
Series SCDC Smoke dampers
11 Pages
-
36-STE
2 Pages
-
DTP-GT Multi-nozzles diffusers
15 Pages
-
DTP Multi-nozzles diffusers
14 Pages
-
Koolair product range
2 Pages
-
Technical Selection Guide
145 Pages
-
Bypass terminal units – KMSR
15 Pages
-
Terminal units with fan – HVFS
12 Pages
-
Air Volume Boxes – Series KD
7 Pages
-
Measurement Station – EM
6 Pages
-
Passive chilled beams – VPK
9 Pages
-
Induction terminal units – IHK
20 Pages
-
Square diffusers – Series 50
22 Pages
-
Multinozzles diffusers – DF49MT3
20 Pages
-
Long-throw nozzles – DF 89
19 Pages
-
Long-throw nozzles – DF 49
19 Pages
-
Linear grilles – Series 30
19 Pages
-
S26
1 Pages
-
21-DVC/21-DVR
1 Pages
-
21-SVC/21-SVR
1 Pages
-
20-SH/21-SH
1 Pages
-
20-DH/21-DH
1 Pages
-
Circular diffusers – DCL
2 Pages
-
Extract valves – Series GPD
8 Pages
-
Circular diffusers – Series 40.1
31 Pages
-
Security grilles – KSG
12 Pages
-
Return grilles – Series 20.2
19 Pages
-
Supply grilles – Series 26
10 Pages
-
Regulating dampers
18 Pages
-
Silencers – Series SK
25 Pages
-
Linear Diffusers – Series 70.1
26 Pages
-
Circular diffuser – Series 40.1
31 Pages
-
Supply grilles – Series 20.1
19 Pages



































