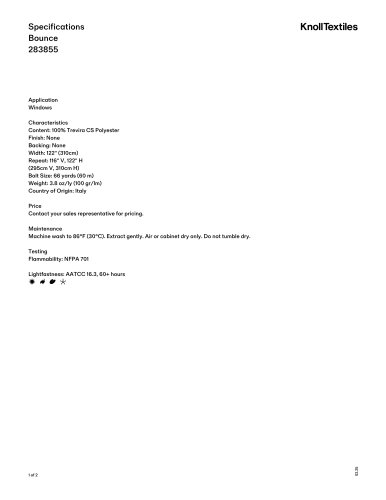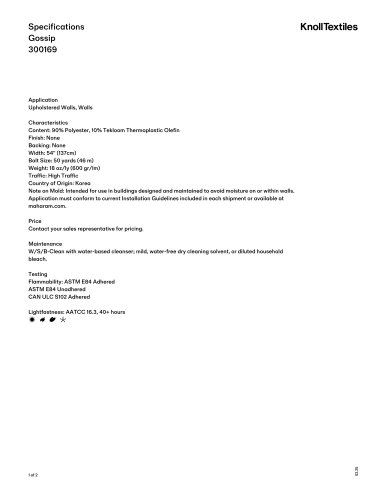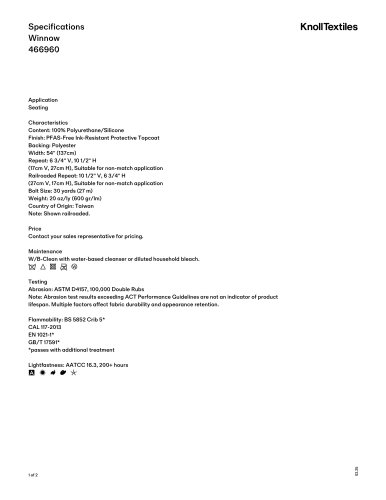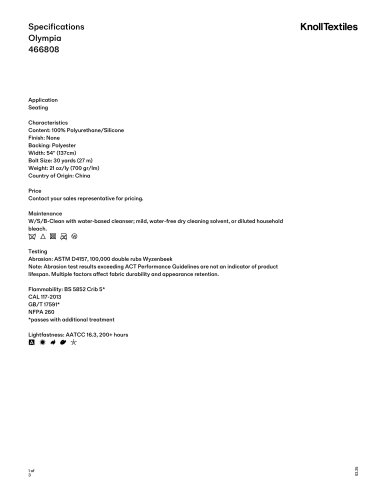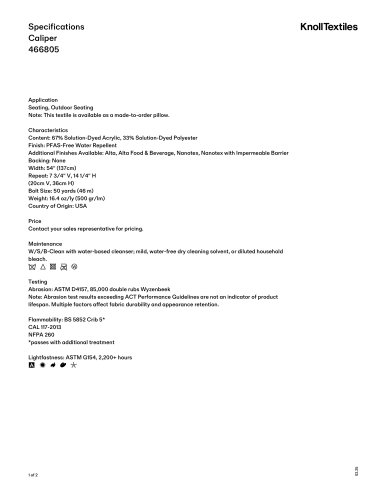
Catalog excerpts

Open Plan Environments
Open the catalog to page 1
Opening Up Your Workspace Knoll has played a defining role in shaping the modern office. Beginning with the work of the Knoll Planning Unit in 1943, Florence Knoll pioneered the practice of creating office interiors that realize the unique functional, aspirational and economic needs of the client. For four decades Knoll has advanced the evolution of open office systems, including the first panel systems that combine technical performance with the elegance of fine furniture; spine with mobile elements that enable rapid reconfiguration; and storage-based and big table solutions that encourage...
Open the catalog to page 2
Open plan furniture can be a flexible solution for private offices Primary worksurfaces perpendicular to corridor allow users to control visual access Huddle rooms enable groups of 3-4 to meet Cafés and training rooms act as multipurpose spaces adjacent to open areas Broad main aisles encourage chance encounters without disturbing nearby workspaces Standing height storage at 36” to 42” serves as an alternative work area Benching or “big table” layouts support integrated work: focused, shared and team work. Informal meeting spaces support a variety of activities Individual spaces with...
Open the catalog to page 4
The Office Is Opening Up to Change The workplace is in the midst of a dramatic transformation in support of changes in demographics, technology and a shift to “distributed work.” Open offices are even more open to light, views and communication; more diverse, with different work spaces for different kinds of work; more adaptable to changes in technology and organization; and more integrated in support of both individual and group work. Knoll research confirms that most organizations recognize three primary types of work: focused work (concentrative work by one person); shared work (among...
Open the catalog to page 5
Focused Planning Focused planning allows individuals to concentrate on their work without being isolated from their co-workers. To this end, medium-height panels and storage ensure privacy without blocking views in the open plan. Systems furniture and storage also create nearby meeting spaces and efficient private office solutions. Dividends Horizon® with Template™ and Calibre® storage. Chadwick™ task chairs; Spark® side chairs.
Open the catalog to page 6
Focused Planning Interchangeable components and a broad finish palette create a differentiated, yet consistent, aesthetic between open plan and more enclosed focused spaces. There are three key horizons for enclosure in the open plan: 42" enables seated visual access; 48–50" provides some seated privacy and shields computer monitors; and 64" offers maximum privacy as well as the opportunity for overhead storage. Above and right: AutoStrada™ with Life® chairs; AutoStrada Crinion Open Table with Moment™ side chairs. Opposite: Morrison with Reuter overhead storage and Generation by Knoll®...
Open the catalog to page 8
Open Plan Environments| 7
Open the catalog to page 9
Shared Planning Shared desktops can support two or three people who work together frequently. A sophisticated spine system with moveable screens and freestanding furniture enables work groups to be readily configured or changed as needed, without disrupting critical services infrastructure. Reff Profiles™ workstations with AutoStrada™ spine and gallery screens; Calibre® files with extended Reff Profiles tops; Life® chairs; Moment™ side chairs; Twist barstools.
Open the catalog to page 10
Open Plan Environments| 9
Open the catalog to page 11
Shared Planning Shared tables and facing desktops, above and right, offer opportunities for both planned and spontaneous shared work. Shared work, facing page, can be facilitated by adjacent desktops and an extension top for occasional visitors. In both plans, storage elements establish the boundaries of individual work areas. Above and right: Dividends Horizon® with Template™ storage spine; EWC Pro™ task chairs; Sprite side chairs. Opposite: Antenna® Workspaces with Generation by Knoll® chairs and MultiGeneration by Knoll® hybrid chairs; Cini Boeri lounge chairs and ottomans with Saarinen...
Open the catalog to page 12
Open Plan Environments| 11
Open the catalog to page 13
Team Planning A “big table” configuration encourages a team of four-to-eight people to communicate freely and frequently. This multi-purpose layout enables focused, shared and team work without leaving the primary work area. Corners of each group work space are defined by L-cabinets for personal storage. Nearby standing height tables and lower storage “islands” offer alternative work settings. Antenna® Workspaces big tables with L-cabinets and returns; Template™ low credenzas; Generation by Knoll® work chairs; Twist barstools; Spark® lounge chairs with Antenna Workspaces low table.
Open the catalog to page 14
Open Plan Environments| 13
Open the catalog to page 15
Team Planning The continuous, cantilevered tops of a classic “bench” plan, above and right, patterned after a conference table, accommodate any number of users and are ideal for free-address facilities. Parallel standing height counters house group and individual storage. Fence spines with translucent glass above desk height, facing page, distribute power, data and communications, while forming the boundaries of open team workspaces. Self-supporting Fence enables freestanding desks and independent storage to be rearranged as each team requires. Above and right: AutoStrada™ Crinion Open...
Open the catalog to page 16
Open Plan Environments| 15
Open the catalog to page 17
Small Group Spaces Activity Spaces in the Open Plan Environment Activity spaces accomodate small group spaces for sharing, team spaces for groups of four to six, and spaces for spontaneous exchange. These areas energize the open environment and support collaborative work, as well as create a sense of shared identity and connectedness to an organization. Small Group Spaces: Reff Profiles™ sliding table with Moment™ side chairs; Antenna® Workspaces low table with Spark® lounge chairs. Team Work Spaces: D’Urso table with MultiGeneration by Knoll® hybrid chairs; Antenna® Workspaces desks with...
Open the catalog to page 18All Knoll Textiles catalogs and technical brochures
Archived catalogs
-
Lorelei in Bell
1 Pages
-
Custom Capabilities
54 Pages
-
SUNO for Knoll Luxe
16 Pages
-
Rodarte for Knoll Luxe
16 Pages
-
Proenza Schouler for Knoll Luxe
20 Pages
-
Dorothy Cosonas for Knoll Luxe
24 Pages
-
KnollStudio Overview
66 Pages
-
Upstart
4 Pages
-
Moment
2 Pages
-
Life
14 Pages
-
Chadwick
16 Pages
-
The Graham Collection Brochure
16 Pages
-
Private Offices
20 Pages
-
Activity Spaces
16 Pages
-
Office Tables
24 Pages
-
knoll kids
8 Pages
-
Office Seating
16 Pages
-
Template Planning Ideas
42 Pages
-
Template
16 Pages
-
Reff Profiles
12 Pages
-
Morrison
18 Pages
-
Interpole
6 Pages
-
Fence
4 Pages
-
Dividends Horizon
16 Pages
-
Antenna Workspaces
16 Pages
-
Modern Healthcare Design
8 Pages
-
Drapery
28 Pages
-
Equity
16 Pages
-
Dividents Horizon
18 Pages
-
Currents
20 Pages
-
AutoStrada
20 Pages
-
Acoustical Fabrics
1 Pages
-
Gore Seating Protection
2 Pages


