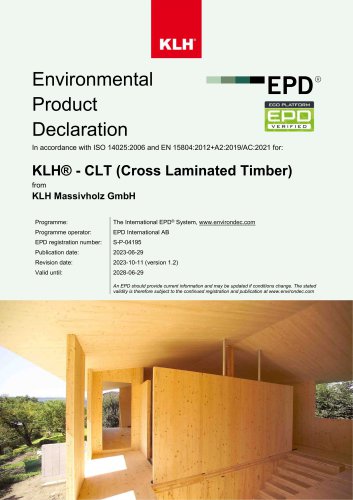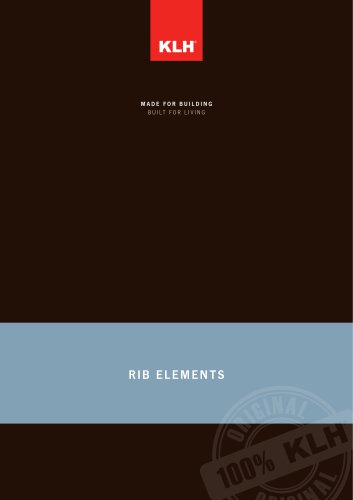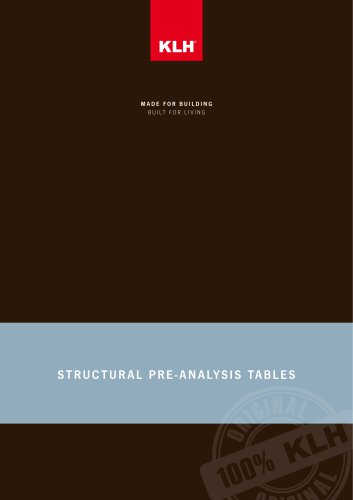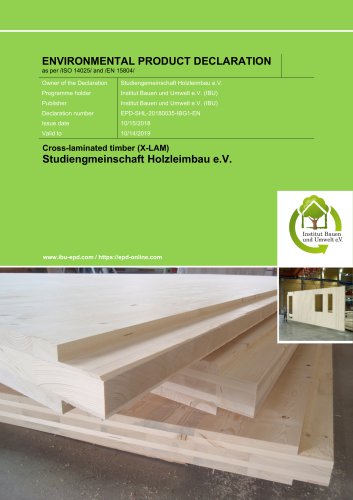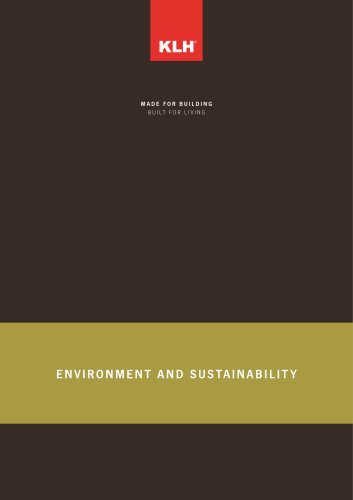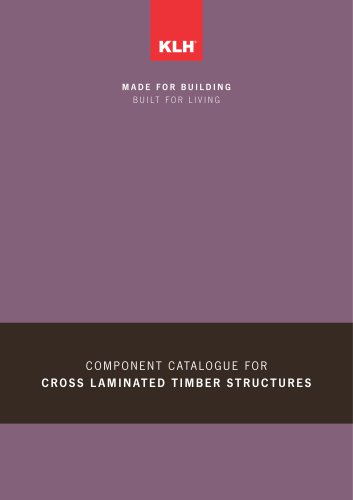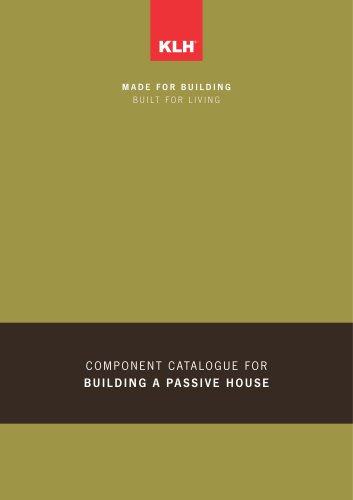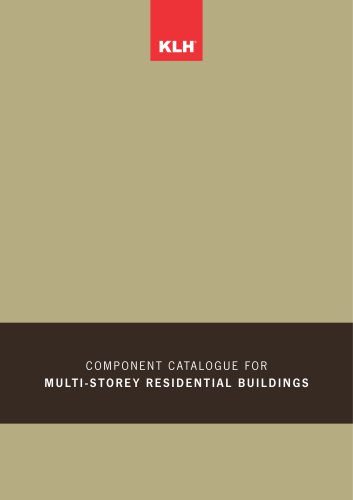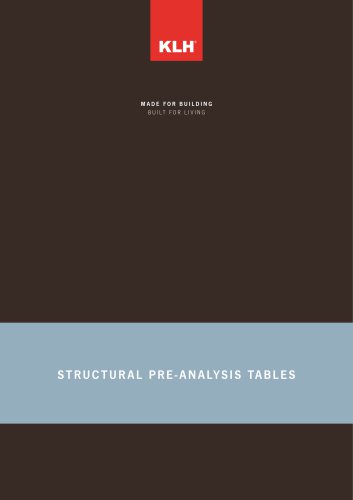
Catalog excerpts
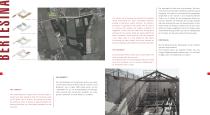
This vibrant site is spacious and inviting. The building’s varied functionality has been consistently observed, yielding a harmonious overall structure. The estate is ensconced in agricultural land spread over an area of 17 hectares that supports the organic cultivation of vegetables, cereal crops and cattle feed. Among those employed by the country estate are people affected by Down’s syndrome. Fresh produce is not only prepared in the estate shop; it is also offered for sale. Space for housing has been created, but a hotel complex for tourists holidaying on the estate has also been...
Open the catalog to page 2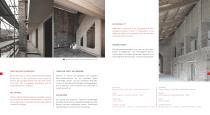
Mass timber construction is not just aligned with basic ecological principles in terms of sustainability; its low weight also makes it an outstanding choice for renovation and refurbishment projects. Eine Massivholzkonstruktion wird nicht nur dem ökologischen Grundgedanken nach Nachhaltigkeit gerecht, sondern eignet sich wegen des geringen Gewichtes auch hervorragend für Renovierungs- und Sanierungsprojekte. Alessandra Chemollo | www.orsenigochemollo.com TRADITION MEETS MODERNIT Y TRADITION TRIFF T AUF MODERNE While solid timber is used to provide practical paneling on the walls of the...
Open the catalog to page 3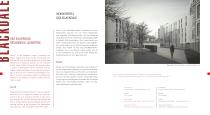
UEA BLACKDALE RESIDENTIAL QUARTERS Phase I of the Blackdale project, comprising two blocks, ranging from three to seven storeys high, and totalling 514 units, has been designed so as to provide attractive new residential quarters for the University of East Anglia (UEA) in Norwich. The project follows a pattern of development that is consistent with the original campus buildings and also with the surroundings. It forms part of a 915-bed accommodation complex to be built in two phases, which is to address the expected 6.7% increase in student numbers over the next four years. Designed by LSI...
Open the catalog to page 4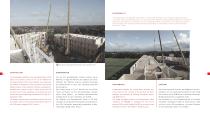
SUSTAINABILIT Y “The development of the Blackdale student halls of residence will be another of our many buildings that have been constructed using cross-laminated timber, not just because of the material’s ability to greatly accelerate the construction process but also because of its credentials as a more sustainable method of construction. The timber panels capture and store carbon, thus helping the building achieve high standards of sustainability and offset carbon emissions.” Trevor Price, Partner R G Carter I www.rgcarter-construction.co.uk I www.klhuk.com KONSTRUK TION The advantages...
Open the catalog to page 5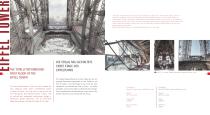
THE TOTALLY REFURBISHED FIRST FLOOR OF THE EIFFEL TOWER The total refurbishment of the first floor marked the most ambitious Eiffel Tower refurbishment project in nearly 30 years. The first floor is now one of the most spectacular and attractive places in Paris, with an inclined and transparent architectural design, a spectacular spatial experience, and an informative interactive pathway charting the history of the Tower. “SETE was contracted by the City of Paris to manage one of the world´s famous monuments, and one that has undoubtedly come to symbolise France. That management mission is...
Open the catalog to page 6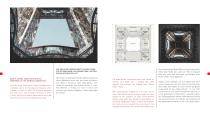
DAS ARCHITEK TURBÜRO MOAT TI - RIVIÈRE SOWIE DIE UNTERNEHMEN DES KONSORTIUMS, DAS DEN ZUSCHLAG ERHALTEN HAT 14 MOAT TI - RIVIÈRE ARCHITECTS AND THE COMPANIES OF THE WINNING CONSORTIUM The Eiffel Tower revitalisation project emerged from a competition won by the Paris-based architectural office of Moatti et Rivière in 2008. The architects presented their draft at the 13th Architecture Biennale in Venice in 2012, with the first pavilion being handed over in the same year and the second following 2 years later. Das Projekt zur Revitalisierung des Eiffelturms geht aus einem Wettbewerb hervor,...
Open the catalog to page 7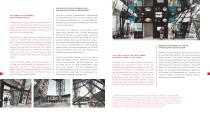
AN EXEMPLARY SUSTAINABLE DEVELOPMENT PROJECT Although there is no high quality environmental benchmark for the Eiffel Tower, one of the major goals of the project of refurbishing its first floor was to achieve a significant reduction in its ecological footprint as part of the City of Paris’s Climate Plan. The position of its glazing has been redesigned without in any way compromising the comfort of visitors as they take in the stunning panoramic views from the first floor of the Tower: This new level of sun protection reduces summer solar heat gain by more than 25%, thereby reducing the...
Open the catalog to page 8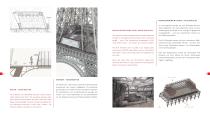
RE VITALISIERUNG MIT STAHL , HOL Z UND GLAS RE VITALISATION USING STEEL , WOOD AND GLAS S The original concept envisaged wood-concrete compound ceilings. A self-supporting construction with a low dead weight – one of the fundamental advantages of KLH solid timber boards – was chosen for reasons of weight. The KLH elements were mounted to an existing steel substructure (IPE140 steel girders with a 10-mm-thick steel plate on top). The ceiling panels are supported on two sides. Above the upper floor, the 95-mm-thick 3-layer KLH elements were fitted in strips between the existing steel girders...
Open the catalog to page 9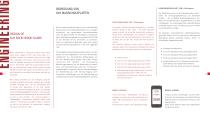
DESIGN OF KLH SOLID WOOD SLABS When performing a structural analysis with subsequent panel design for KLH solid wood slabs, it is essential to take the crosswise layup and the single layer properties into account. KLH solid wood slabs shall be designed according to ETA-06/0138 (current version 2012-2017) where the recommended procedures are described and many further specific design situations besides the regular cases (panel as floor or wall element) are considered and design methods are presented. Most design situations can be managed using the currently available KLH design software (KLH...
Open the catalog to page 10
BEMESSUNGSVORGANG INFLUENCE OF CLADDING The table below shows different solutions for certain required fire resistance requirements (examples) for a KLH 3s 94 TT wall panel with visible KLH surface or with gypsum plasterboard (GtF) cladding. EINFLUSS DER BEPLANKUNG Die untenstehende Tabelle zeigt verschiedene Moglich-keiten fur bestimmte Brandschutzanforderungen (bei-spielhaft) anhand einer KLH 3s 94 DQ Wandplatte mit Sichtoberflache oder Gipskarton-Beplankung. The following image shall demonstrate the procedure of dimensioning a visible KLH wall panel in the case of fire with...
Open the catalog to page 11All KLH Massivholz catalogs and technical brochures
-
RIB ELEMENTS
20 Pages
-
STRUCTURAL PRE-ANALYSIS TABLES
32 Pages
-
Wooden feelings
13 Pages
-
Environment and Sustainability
40 Pages
-
Assembly & Installation
28 Pages
-
Building Physics
32 Pages
-
Lifting Systems
28 Pages
-
Cross-laminated Timber
20 Pages
Archived catalogs
-
Mission Statement
8 Pages


