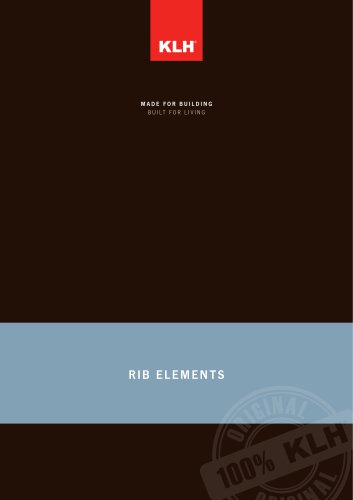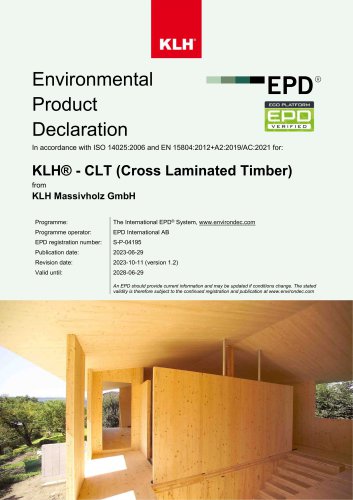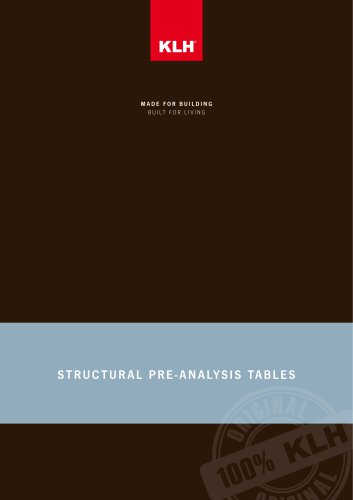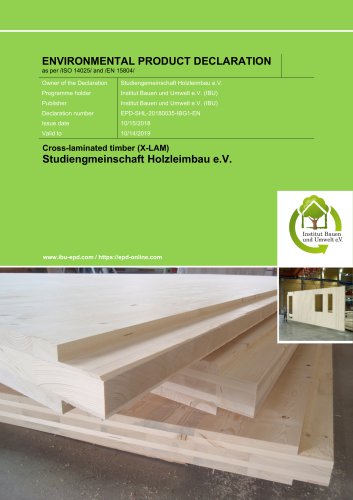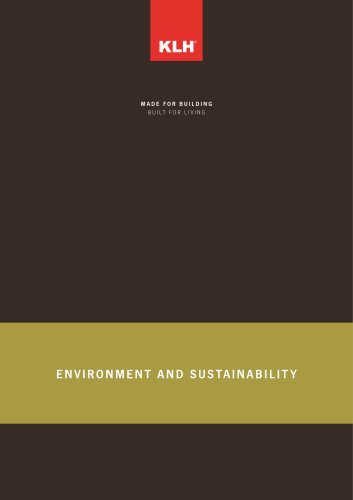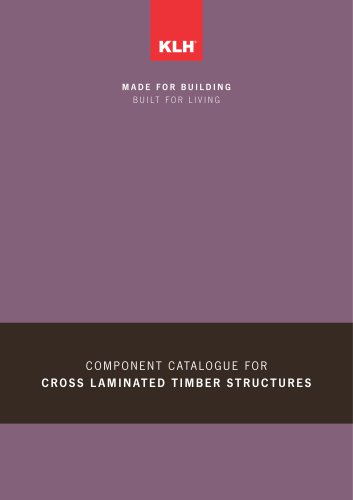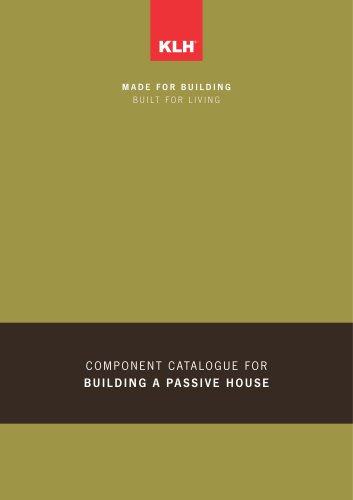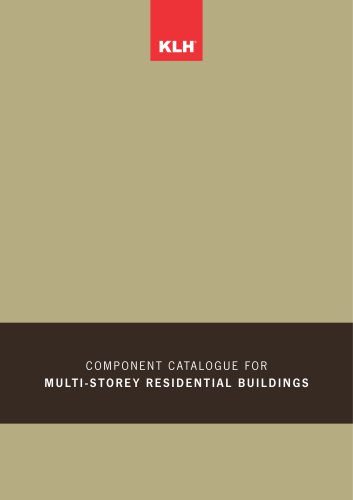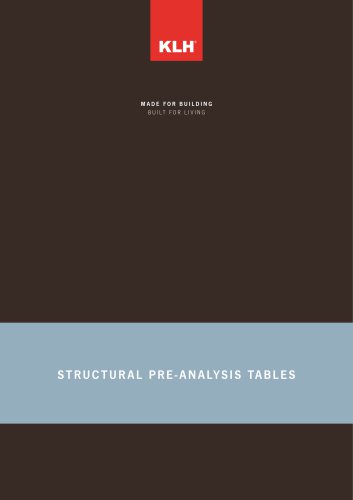
Catalog excerpts
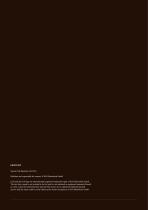
IMPRINT Version: Rib Elements, 09/2019 Publisher and responsible for content: © KLH Massivholz GmbH KLH and the KLH-logo are internationally registered trademark rights of KLH Massivholz GmbH. The fact that a mark is not included in the list and/or not indicated as registered trademark (brand) in a text, cannot be interpreted that way that this mark is not a registered trademark (brand) and/or that this mark could be used without prior written acceptance of KLH Massivholz GmbH.
Open the catalog to page 2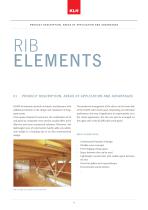
PRODUCT DESCRIPTION. AREAS OF APPLICATION AND ADVANTAGES KLH® rib elements provide architects and planners with additional freedom in the design and realisation of longspan rooms. From spans of about 6 m and more, the combination of rib and panel as composite cross-section usually offers more effective and more economical solutions. Moreover, this lightweight type of construction hardly adds any additional weight to a building due to its slim constructional design. The preferred arrangement of the ribs is on the lower side of the KLH® solid wood panel. Depending on individual preferences,...
Open the catalog to page 4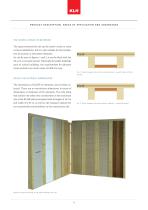
THE USEFUL SPACE IN BET WEEN The space between the ribs can be used in order to route various installations, but it is also suitable for the installation of acoustic or decorative elements. As can be seen in figures 1 and 2, it can be flush with the rib or in a recessed variant. Especially for public buildings such as school buildings, the requirements for pleasant room acoustics are much easier to fulfil this way. Fig. 1: Room bet ween ribs with acous tic element - variant f lush with the sur f ace FREELY SELECTABLE DIMENSIONS The dimensions of KLH® rib elements can be freely selected....
Open the catalog to page 5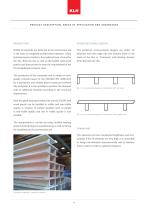
HFA ist nicht notwendig. KLH-Platten dürfen nur mit Fichten-Brettschichtholzrippen verklebt werden. Brettschichtholzgüten: GL24 / GL28 / GL32 1.5 Brettschichtholzrippen Ein Egalisieren der Rippen vor der Verklebung ist nicht notwendig. KLH-Platten dürfen nur mit Fichten-Brettschichtholzrippen verklebt werden. Die Wareneingangskontrolle umfasst folgende Punkte: Brettschichtholzgüten: GL24 / GL28 / GL32 - CE-Kennzeichnung muss vorhanden sein (bei Abbund durch KLH muss die CE-Plaket Ein Egalisieren der Rippen vor der Verklebung ist nicht notwendig. wieder aufgebracht werden) P R O D U C T D E...
Open the catalog to page 6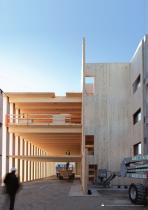
05 eos - af (es tudio Orpinell & S anchez— ar tes ania f otog ràf ic a)
Open the catalog to page 7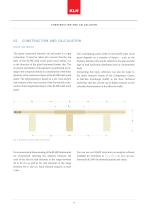
CONSTRUCTION AND CALCUL ATION EFFECTIVE WIDTH The glued connection between rib and panel is a rigid connection. It must be taken into account that the top layer of the KLH® solid wood panel must always run in the direction of the glued laminated timber ribs. The structural calculation of rib elements is performed according to the compound theory in consideration of the shear elasticity of the transverse layers of the KLH® solid wood panel. The dimensioning is based on a net cross-section that consists of the cross-section of the ribs and the crosssection of the longitudinal layers of the...
Open the catalog to page 8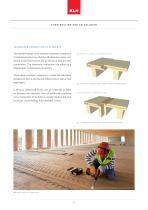
TR ANSVERSE CONNECTION OF ELEMENTS The detailed design of the element transverse connection is best selected in a way that the rib elements can be connected at the construction site by means of simple screw connections. The transverse connection can either be a stepped joint or top board connection. STEPPED JOINT CONNECTION These shear-resistant connections couple the individual elements to form a structurally effective floor slab or roof diaphragm. Fig. 6: Element connection with screw - connected s tepped joint If vertical, differential forces can be expected to build up between the...
Open the catalog to page 9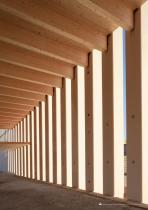
eos - af (es tudio Orpinell & S anchez— ar tes ania f otog ràf ic a)
Open the catalog to page 10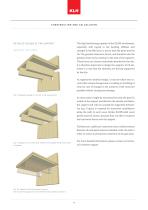
The high load-bearing capacity of the KLH® rib elements, especially with regard to the bending stiffness and strength in the field area, is due to both the panel and the rib. The greatest transverse forces, and therefore also the greatest shear stress, build up in the area of the supports. These forces are almost exclusively absorbed by the ribs. It is therefore important to design the supports of rib elements in a way that the elements are directly supported by the ribs. DETAILED DESIGN AT THE SUPPORT SUPPORT SETTINGS As regards the detailed design, it must be taken into account that...
Open the catalog to page 11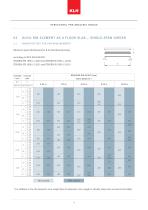
STRUCTURAL PRE-ANALYSIS TABLES *) in addition to the rib elements’ own weight (the rib elements’ own weight is already taken into account in the table)
Open the catalog to page 12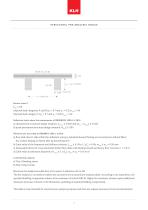
kdef = 0.8 Imposed load categories A and B (ψ 0 = 0.7 and ψ 2 = 0.3): kmod = 0.8 Imposed load category C (ψ 0 = 0.7 and ψ 2 = 0.6): kmod = 0.9 Deflection limits above the requirements of ÖNORM EN 1995 -1-1:2019 a) characteristic structural design situation: wQ.inst ≤ ℓ/400 and (wfin – wG.inst) ≤ ℓ/250 b) quasi-permanent structural design situation: w fin ≤ ℓ/300 Vibration test according to ÖNORM B 1995 -1-1:2019 a) oor slab class II: slab within the utilisation unit (e.g. detached house); floating wet screed (even without filler); fl dry screed, floating on heavy filler (at least 60 kg/m²)...
Open the catalog to page 13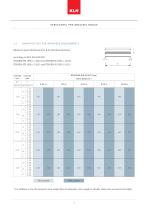
VIBR ATION TEST FOR INCRE ASED REQUIREMENTS nk Minimum panel thicknesses for R 0 (cold dimensioning) according to ETA-06/0138:2017 ÖNORM EN 1995-1-1:2019 and ÖNORM B 1995-1-1:2019 ÖNORM EN 1995-1-2:2011 and ÖNORM B 1995-1-2:2011 *) n addition to the rib elements’ own weight (the rib elements’ own weight is already taken into account in the t
Open the catalog to page 14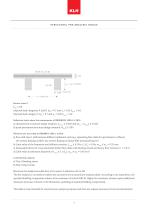
kdef = 0.8 Imposed load categories A and B (ψ 0 = 0.7 and ψ 2 = 0.3): kmod = 0.8 Imposed load category C (ψ 0 = 0.7 and ψ 2 = 0.6): kmod = 0.9 Deflection limits above the requirements of ÖNORM EN 1995 -1-1:2019 a) characteristic structural design situation: wQ.inst ≤ ℓ/400 and (wfin – wG.inst) ≤ ℓ/250 b) quasi-permanent structural design situation: w fin ≤ ℓ/300 Vibration test according to ÖNORM B 1995 -1-1:2019 a) oor slab class I: slab between different utilisation units (e.g. separating floor slabs for apartments or offices); fl wet screed, floating on filler; dry screed, floating on...
Open the catalog to page 15All KLH Massivholz catalogs and technical brochures
-
STRUCTURAL PRE-ANALYSIS TABLES
32 Pages
-
WCTE_2016_Special
35 Pages
-
Wooden feelings
13 Pages
-
Environment and Sustainability
40 Pages
-
Assembly & Installation
28 Pages
-
Building Physics
32 Pages
-
Lifting Systems
28 Pages
-
Cross-laminated Timber
20 Pages
Archived catalogs
-
Mission Statement
8 Pages

