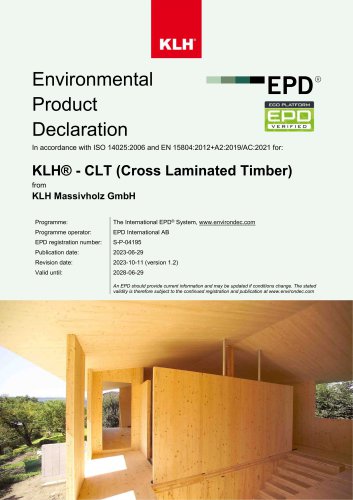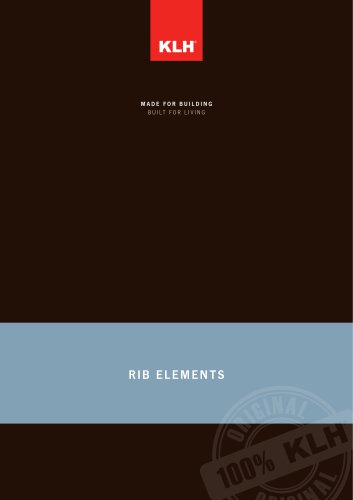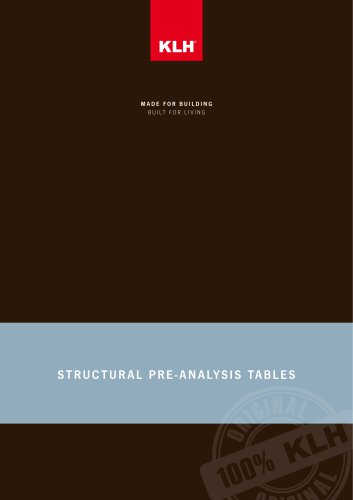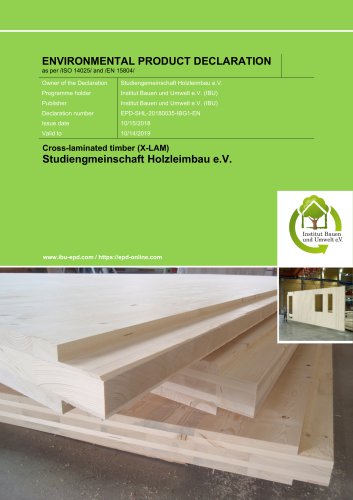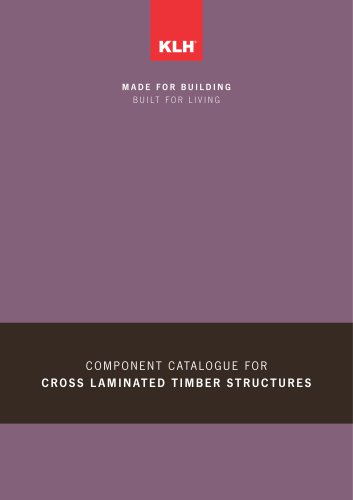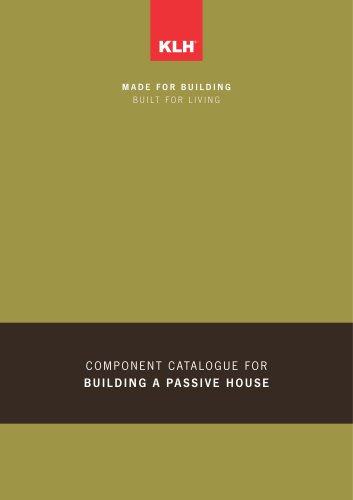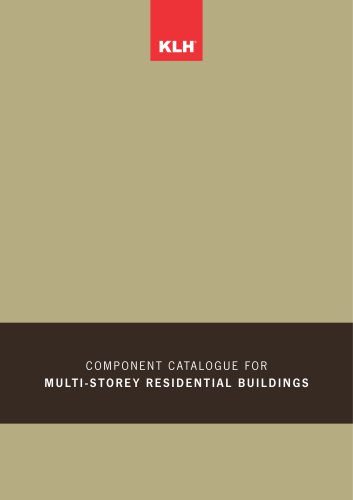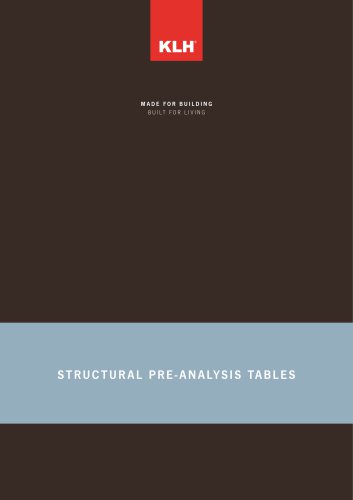
Catalog excerpts

Lif ting Systems CE - MARKED
Open the catalog to page 1
IM P R INT © KLH Massivholz GmbH Publisher and responsible for content: KLH Massivholz GmbH Version: 01/2013, Lifting Systems – CE - marked The content of this brochure is the intellectual property of the company and is protected by copyright. Any kind of reproduction of this document is strictly prohibited unless otherwise agreed in writing by the publisher.
Open the catalog to page 2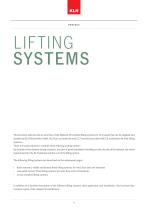
LIFTING SYSTEMS This brochure shall provide an overview of the different CE certified lifting systems for CLT panels that can be supplied and installed by KLH Massivholz GmbH. (KLH are currently the only CLT manufacturer that holds CE certification for their lifting systems.) There are various factors to consider when selecting a lifting system : the location of the element during transport, the type of panel installation/handling on site, the size of the element, the visual requirements for the KLH element and the cost of the lifting system. The following lifting systems are described on...
Open the catalog to page 4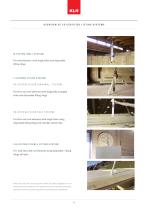
W - System ( Wall System) For wall elements -with single holes and disposable lifting slings F- Systems (Floor System) FD-system (floor diagonal - system) For floor and roof elements-with diagonally arranged holes and disposable lifting slings For floor and roof elements-with single holes using disposable lifting slings and reusable safety bolts VLS - System ( Visible lif ting - System) For wall, floor and roof elements using disposable - lifting slings and pins Please also note the countr y - specif ic health and s af et y reg ulations f or all lif ting s ys tems and adhere to the relev...
Open the catalog to page 5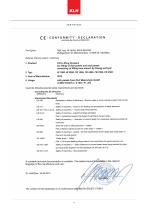
CONFORMITY - DECLARATION Dipl.-lng. Dr. techn. Erich Moschik Zvilingenieur fur Maschinenbau, A-9300 St. Veit/Glan declares, that the system / machinery for lifting of wall panels and roof panels consisting of lifting loop manuf. by Pewag and bolt with panels from KLH Massivholz GmbH meets the following essential safety requirements and standards: - Harmonized Standards EN 349 Standards on Safety of Machinery - Minimum gaps to avoid crushing of parts of the human EN 414 Safety of machinery - Rules for the drafting and presentation of safety standards EN 547/ Part 1 and 2 Safety of machinery...
Open the catalog to page 6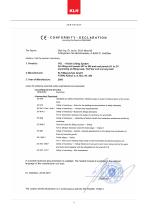
CONFORMITY - DECLARATION Dipl.-lng. Dr. techn. Erich Moschik Zvilingenieur fur Maschinenbau, A-9300 St. Veit/Glan declares, that the system / machinery VGL - Visible Lifting System for lifting wall panels W1 to W5 and roof panels D1 to D3 consisting of lifting loop, TGH bar and one way bolt meets the following essential safety requirements and standards: - Harmonized Standards EN 349 Standards on Safety of Machinery - Minimum gaps to avoid crushing of parts of the human EN 414 Safety of machinery - Rules for the drafting and presentation of safety standards EN 547/Part 1 and 2 Safety of...
Open the catalog to page 7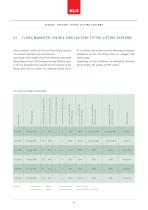
01 FLUSH MOUNTED, VISIBLE AND FACTORY FITTED LIFTING SYSTEMS Flush mounted, visible and factory fitted lifting systems are used for wall, floor and roof elements. According to the weight of the KLH elements disposable lifting slings of type 1000 Pewag or Pewag 2500 are used. A 30 mm diameter hole required for the insertion of the lifting strap will be visible. For exposed quality finish KLH surfaces, we recommend that following the element installation on site the lifting holes are plugged with timber plugs. Depending on the installation, we distinguish between the W-system, FD-system and...
Open the catalog to page 8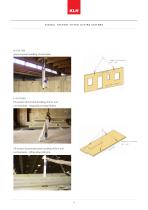
(vertical panel handling of wall units) Angle of inclination 4 5° - 6 0° FD-system (horizontal handling of floor and roof elements - diagonally arranged holes) FB-system (horizontal panel handling of floor and roof elements – lifting sling with pin)
Open the catalog to page 9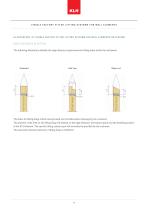
V I S IB L E F A C TO R Y FITTE D L IFTING S Y S TEM S FO R W A L L E L EMENT S ILLUSTR ATION OF VISIBLE FACTORY FITTED LIFTING SYSTEMS FOR WALL ELEMENTS ( W- SYSTEM) EDGE DISTANCES W - SYSTEM The following illustrations identify the edge distance requirements for lifting holes within the wall panel. The holes for lifting slings will be incorporated into the fabrication drawings by the customer. The position of the hole for the lifting sling will depend on the edge distance, the balance point and the handling position of the KLH element. The specific lifting system type will normally be...
Open the catalog to page 10
V I S IB L E F A C TO R Y FITTE D L IFTING S Y S TEM S FO R W A L L E L EMENT S DIAGR AMATIC ILLUSTR ATION OF THE SYSTEM W 1000 Panel thickness ranging from 57 mm to 600 mm, 1# lifting sling or 2# lifting slings panel weight panel weight DIAGR AMATIC ILLUSTR ATION OF THE SYSTEM W 2500 Panel thickness ranging from 125 mm to 600 mm, 1# lifting sling or 2# lifting slings panel weight panel weight
Open the catalog to page 11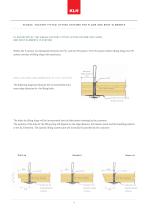
V I S IB L E F A C TO R Y FITTE D L IFTING S Y S TEM S FO R F L OO R A N D R OOF E L EMENT S ILLUSTR ATION OF THE VISIBLE FACTORY FITTED LIFTING SYSTEM FOR FLOOR AND ROOF ELEMENTS (F- SYSTEM) Within the F-system we distinguish between the FD- and the FB-system. The FD-system utilizes lifting slings; the FBsystem consists of lifting slings with metal pins. Minimum edge distance 15 0 EDGE DISTANCE REQUIREMENTS OF THE F- SYSTEM The following diagrams illustrate the recommended minimum edge distances for the lifting holes. protection for exposed qualit y sur faces The holes for lifting slings...
Open the catalog to page 12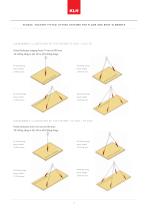
V I S IB L E F A C TO R Y FITTE D L IFTING S Y S TEM S FO R F L OO R A N D R OOF E L EMENT S DIAGR AMMATIC ILLUSTR ATION OF THE SYSTEMS FD 1000 / 1000 FB Panel thickness ranging from 57 mm to 600 mm 1# Lifting sling or 2#, 3# or 4# Lifting slings panel weight 3# lif ting slings panel weight 1, 5 0 0 k g m a x . panel weight DIAGR AMMATIC ILLUSTR ATION OF THE SYSTEMS FD 2500 / FB 2500 Panel thickness from 125 mm to 600 mm, 1# Lifting sling or 2#, 3# or 4# Lifting slings panel weight panel weight panel weight
Open the catalog to page 13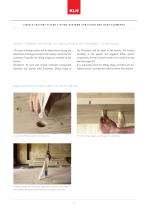
V I S IB L E F A C TO R Y FITTE D L IFTING S Y S TEM S FO R F L OO R A N D R OOF E L EMENT S GENER AL COMMENTS REGARDING THE INSTALL ATION OF THE DISPOSABLE LIFTING SLINGS The type of lifting system will be determined during the fabrication drawing procedure and usually ordered by the customer. Typically the lifting slings are installed in the factory. Exception: To load and unload vertically transported elements and panels with F-systems, lifting slings in the W-system will be fitted in the factory. For further handling of the panels, the supplied lifting system components for the F-system...
Open the catalog to page 14All KLH Massivholz catalogs and technical brochures
-
RIB ELEMENTS
20 Pages
-
STRUCTURAL PRE-ANALYSIS TABLES
32 Pages
-
WCTE_2016_Special
35 Pages
-
Wooden feelings
13 Pages
-
Environment and Sustainability
40 Pages
-
Assembly & Installation
28 Pages
-
Building Physics
32 Pages
-
Cross-laminated Timber
20 Pages
Archived catalogs
-
Mission Statement
8 Pages


