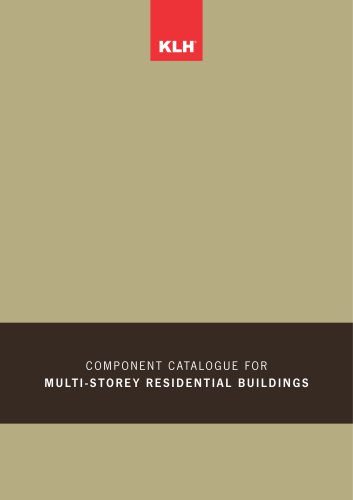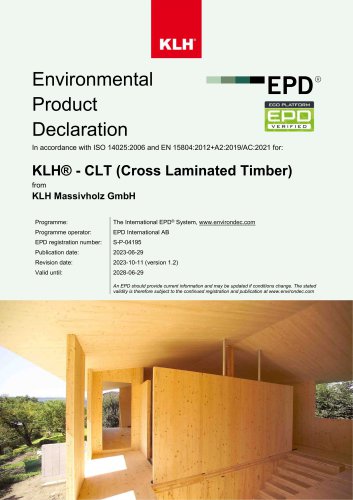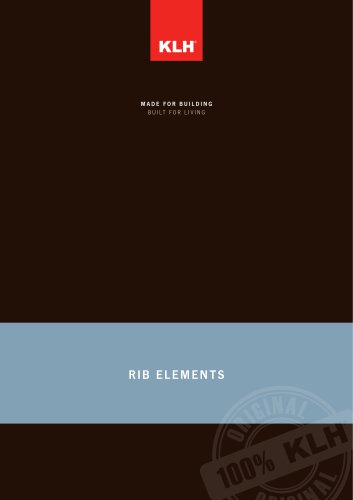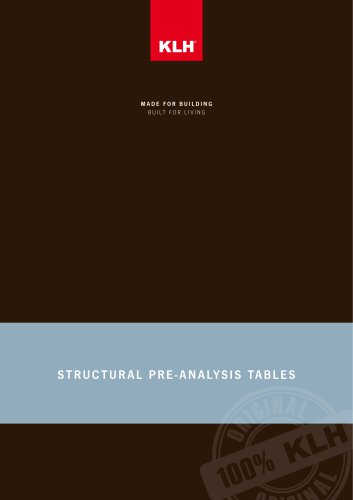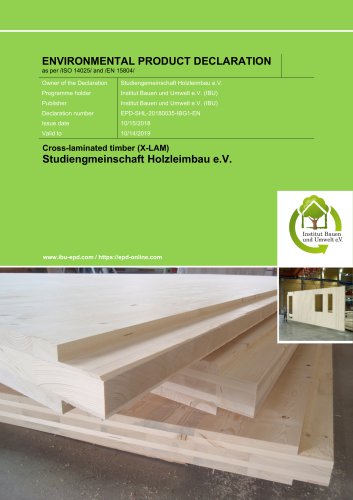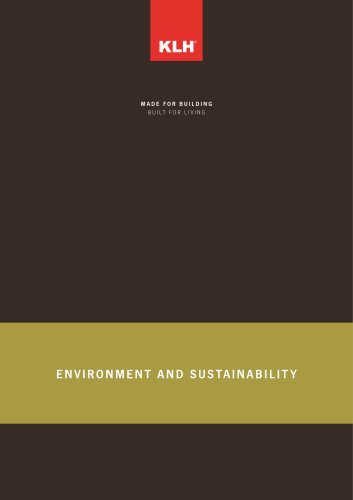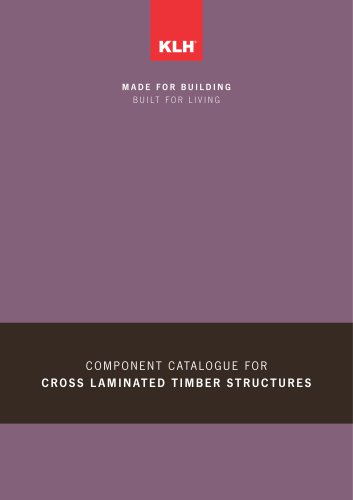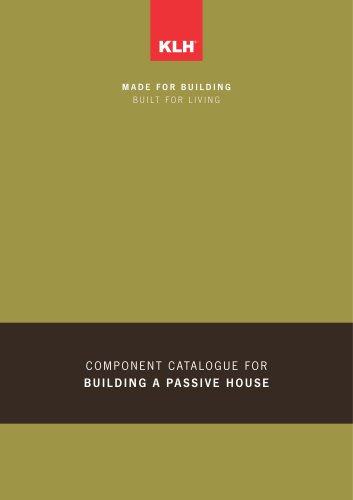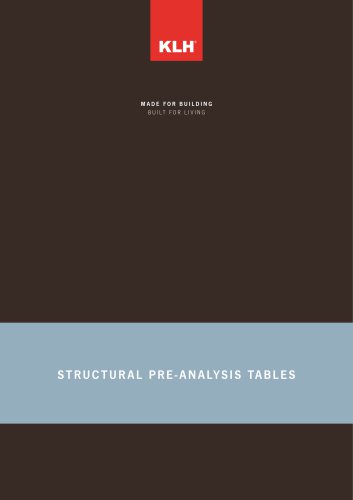
Catalog excerpts
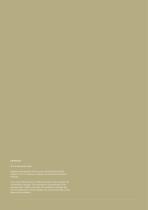
I M P R int © KLH Massivholz GmbH Publisher and responsible for the content: KLH Massivholz GmbH Version: 01/2011, Component Catalogue for Multi-storey Residential Buildings The content of this brochure is intellectual property of the company and is protected by copyright. The statements are recommendations and proposals only; a liability on the part of the publisher is excluded. Any type of reproduction is strictly forbidden and only permitted after written approval of the publisher.
Open the catalog to page 2
MULTI-STOREY RESIDENTIAL BUILDINGS Numerous residential building projects have already been built successfully with KLH solid wood panels – from detached houses to multi-storey blocks of flats and even the currently highest solid wood building in the world with 8 KLH storeys, located in London. Currently, noise protection requirements are the highest in Scandinavian countries, and they can only be met with complex constructions. Southern-European countries, on the other hand, allow simpler, more cost-effective wall and ceiling structures that fully meet the local noise protection...
Open the catalog to page 4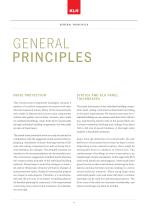
GENERAL PRINCIPLES GENERAL PRINCIPLES NOISE PROTECTION STATICS AND KLH PANEL THICKNESSES This Construction Component Catalogue contains a number of certified component structures with their relevant measured values. Many of the measurements were made in laboratories (construction components without side paths), most of them, however, were made on completed buildings. Apart from direct sound paths through individual building components, the side paths are also of importance. The panel thicknesses of the individual building components (wall, ceiling, roof) must be determined according to the...
Open the catalog to page 6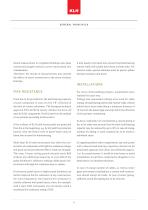
GENERAL PRINCIPLES Sound measurement in completed buildings also takes connections (angle brackets, screw connections) into consideration. Therefore, the results of measurements also include the effects of screw connections in the areas of elastic bearings. It also needs to be taken into account that load-bearing interior walls will usually burn down on both sides. For exterior walls, special attention must be paid to pillars between windows and doors. INSTALL ATIONs FIRE RESISTANCE For most of the building projects, installations were realised the usual way. Fillings and suspended ceilings...
Open the catalog to page 7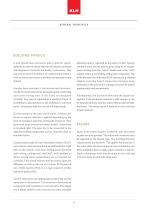
GENERAL PRINCIPLES BUILDING PHYSICS A wall should have a structure that is open for vapour diffusion in order to ensure that the wall absorbs moisture and dispenses it towards the inside, if necessary. This way you avoid the formation of condensation inside a wall structure and ensure a healthy and pleasant room climate. adhesive tape) is regarded as the safest variant. Special attention must also be paid to protruding KLH components running from the “warm” inside area to the “cold” outside area (e.g. protruding ceiling and roof panels). The joints between the individual KLH elements (e.g....
Open the catalog to page 8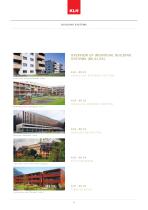
BUILDING SYSTEMS OVERVIEW OF INDIVIDUAL BUILDING SYSTEMS (BS 01- 05) klh – BS 01 Double- le af apartment partition P a s s i v e h o u s e s e t t i n g “A m M ü h l w e g ”, V i e n n a klh – BS 02 Single- le af apartment partition R e s i d e n t i a l b u i l d i n g “ S p ö t t e l g a s s e”, V i e n n a klh – BS 03 Modul ar construction A l p i n e h o t e l “A m m e r w a l d ”, R e u t t e klh – BS 05 Terr aced house Te r r a c e d h o u s e e s t a t e “ B i e l e w e g ”, L u d e s c h
Open the catalog to page 9
FLOOR PLAN T YPES KLH solid wood panels as walls Complete separation of individual construction elements along the apartment partitions Sound-technical decoupling on walls, if ceiling has suspended design – bearing under walls is also required if ceiling is not suspended Balconies as self-supporting constructions placed in front of the building – connection for horizontal forces with elastic intermediate layers; solutions without supports in front are possible, but more complex to realise Glue-laminated timber girders for larger openings (in façade or interior area) Ceilings as continuous...
Open the catalog to page 10
FLOOR PLAN T YPES 1.2 T wo - le af apartment partition ( variant ) KLH solid wood panels as ceilings Ceilings as continuous girders over load-bearing inside walls Complete separation of individual construction elements along the apartment partitions KLH solid wood panels as walls Sound-technical decoupling on walls, if ceiling has suspended design – bearing under walls is also required if ceiling is not suspended Staircase, e.g. in concrete; if designed as wooden support structure, the structure must be separated completely from the rest of the building Balconies as self-supporting...
Open the catalog to page 11
FLOOR PLAN T YPES 2.1 Single- le af apartment partition KLH solid wood panels as ceiling Ceilings as continuous girders over load-bearing inside walls Ceilings as continuous girders also across apartment partitions – longitudinal joints in “zero momentum point” KLH solid wood panels as walls No sound-technical bearing required – neither under nor over ceilings Staircase and/or access corridors as separate building units – e.g. concrete constructions Balconies as self-supporting constructions placed in front of the building – connection for horizontal forces with elastic intermediate layers...
Open the catalog to page 12
FLOOR PLAN T YPES Ceiling and floor panels as one-span girders between loadbearing walls KLH solid wood panels as walls The building units can be manipulated as prefabricated modules by way of simple steel structures Completely opened façade areas are possible Sound-technical bearing between modules KLH solid wood panels as floor and ceiling panels Bearing of modules on strip and point foundations Balconies can be integrated into load-bearing structure of the relevant module, since the modules are decoupled See details – KLH BS 03 2-leaf walls and ceilings (also possible for prefabricated...
Open the catalog to page 13All KLH Massivholz catalogs and technical brochures
-
RIB ELEMENTS
20 Pages
-
STRUCTURAL PRE-ANALYSIS TABLES
32 Pages
-
WCTE_2016_Special
35 Pages
-
Wooden feelings
13 Pages
-
Environment and Sustainability
40 Pages
-
Assembly & Installation
28 Pages
-
Building Physics
32 Pages
-
Lifting Systems
28 Pages
-
Cross-laminated Timber
20 Pages
Archived catalogs
-
Mission Statement
8 Pages

