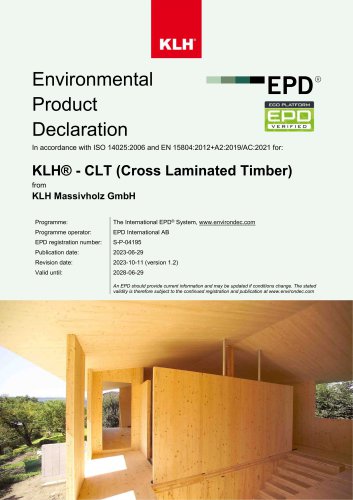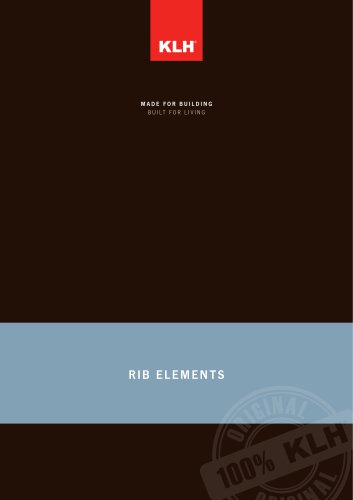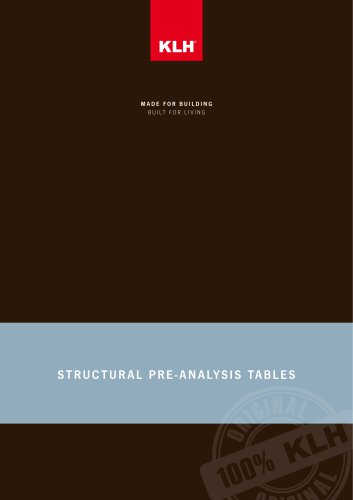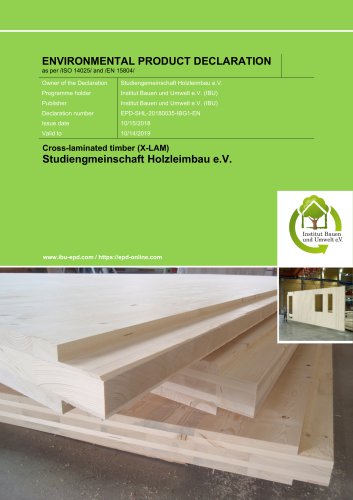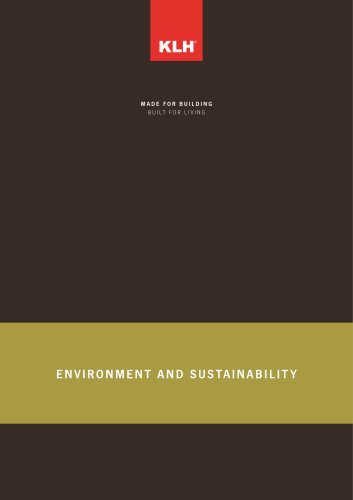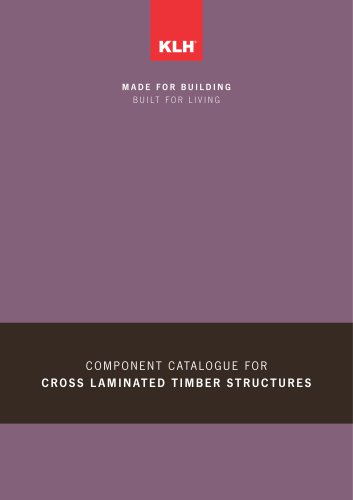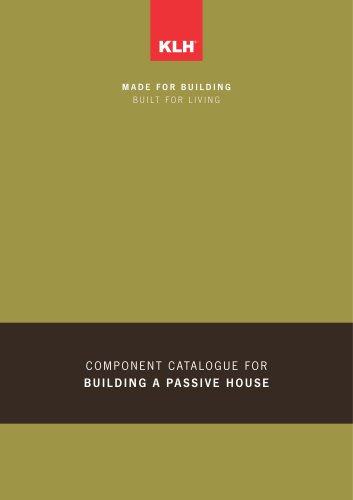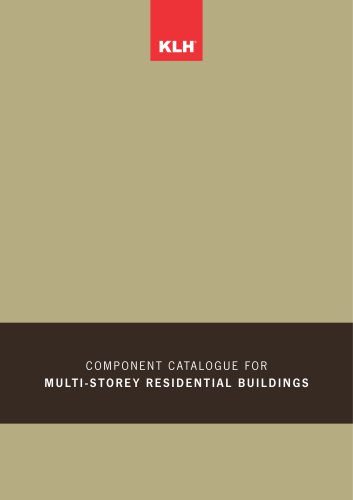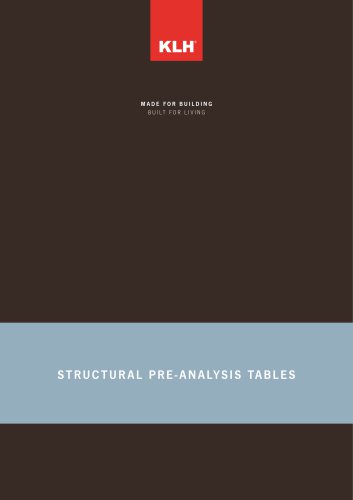
Catalog excerpts
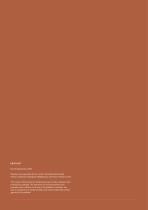
IMPRINT © KLH Massivholz GmbH Publisher and responsible for the content: KLH Massivholz GmbH Version: Component Catalogue for Building your own Home, Version 01/2011 The content of this brochure is intellectual property of the company and is protected by copyright. The statements are recommendations and proposals only; a liability on the part of the publisher is excluded. Any type of reproduction is strictly forbidden and only permitted after written approval of the publisher.
Open the catalog to page 2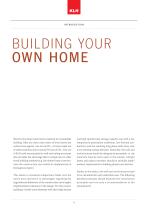
BUILDING YOUR OWN HOME Wood is the ideal construction material for sustainable building. After all, every cubic metre of wood stores the carbon from approx. one ton of CO2 . A house made out of solid wood thus stores around 70 tons of CO2 . The use of KLH solid wood panels for wall and ceiling structures also provides the advantage that in comparison to other wood building methods (e.g. the timber frame construction) the construction can mainly be implemented in homogenous layers. and high specific heat storage capacity, but with a low temperature penetration coefficient, low thermal...
Open the catalog to page 4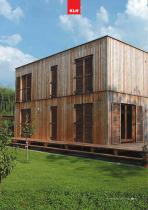
Architect Dipl. Ing. Oliver Seindl,
Open the catalog to page 5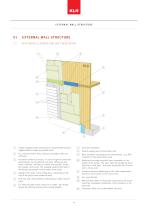
EXTERNAL WALL STRUCTURE E XTERNAL WALL STRUCTURE With wood cl adding and sof t insul ation 2-layer insulation panel construction is recommended to avoid negative effects caused by possible joints E.g. vertical interior laths if the rear ventilation laths run vertically Insulation material of choice - in case of high fire protection requirements we recommend rock wool. Otherwise also hemp, cellulose, soft fibre or similar are possible. Insulation panels can be soft - the cladding supports the load of the facade (permanent vertical loads, wind loads) Taping of the joints in the ceiling area -...
Open the catalog to page 6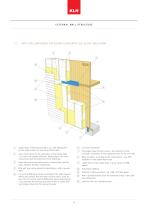
EXTERNAL WALL STRUCTURE With hollow bodies for blow - filling with cellulose insul ation Concrete foundation Thoroughly tape the joints also in the transition to the concrete, connection to the waterproof area on the concrete Base insulation according to the requirements - e.g. XPS insulation in the splash-water area Tape the joints in the ceiling area or respectively seal the joints between the KLH components Lower finish of the hollow body, e.g. by means of OSB panels KLH wall and ceiling elements depending on static requirement Horizontal cladding Fix vertical OSB panel strips according...
Open the catalog to page 7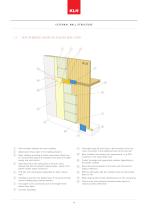
EXTERNAL WALL STRUCTURE With rendered facade on pl aster base l ayer Protect the edges with appropriate sections (depending on the plaster system) Tape the joints in the ceiling area or form the joints between the KLH components appropriately - adjust to the plaster system (vapour diffusion) Base insulation according to the requirements - e.g. XPS insulation in the splash-water area Wood cladding according to static requirement. Watch out for vertical loads (plaster and plaster base layers are rather heavy) and wind suction Thoroughly tape the joints also in the transition to the concrete,...
Open the catalog to page 8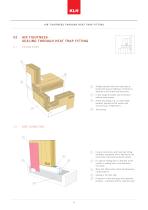
02 Air tightness se aling through he at tr ap fitting 2.1 CEILING JOINT In this design the joints can be finished without sealing tapes A heat trap fitting, e.g. in a permeable material, adjusted to the further wall structure (e.g. airtight layer) Joint taping Facade construction with heat trap fitting windtight, permeable film is attached to the entire area of the external panel surface If a special sealing layer is attached to the outside, a sealing tape is not absolutely necessary Wood sills offset in the mortar bed (tolerance compensation) Sealing of the floor slab Airtight external...
Open the catalog to page 9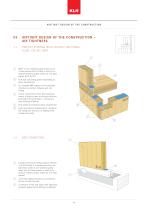
AIRTIGHT DESIGN OF THE CONSTRUCTION 03 AIRTIGHT DESIGN OF THE CONSTRUCTION – Air tightness 3.1 AIRTIGHT E X TERNAL WALLS WITHOUT ADDITIONAL FILMS - CEILING JOINT 1 Walls of non visibility quality made out of 5-layer panels (KLH 5s NSI) or walls of industrial visibility quality made out of 3-layer panels (KLH 3s ISI) KLH wall and ceiling panels depending on static requirement For example BMF angles for the statically effective connection between wall and ceiling Corner connections of the KLH panels by means of wood screws to achieve sufficient pressing of the joint tapes - if necessary also...
Open the catalog to page 10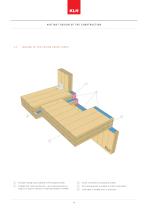
AIRTIGHT DESIGN OF THE CONSTRUCTION 3.3 SEALING OF THE CEILING CROSS JOINTS (T) Arrange sealing strips laterally to the stepped profile @ Screw connections according to statics (2) Airtight KLH shell construction - use of sealing strips as (7) KLH ceiling panels according to static requirement long as no vapour retarder or heat trap fitting is installed @ Jojnt tapes jf ajrtjght jQjnt js necessary
Open the catalog to page 11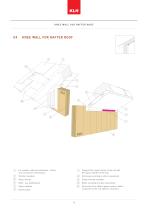
KNEE WALL FOR R AF TER ROOF For example underroof membrane - further roof construction conventional Taping of the vapour barrier of the roof with the vapour retarder of the wall Thermal insulation KLH panel according to static requirement Vapour barrier Rafter according to static requirement Vapour retarder Anchoring of the rafters against suction, define connection of the roof panel as necessary
Open the catalog to page 12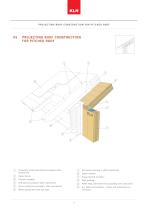
PROJECTING ROOF CONSTRUCTION FOR PITCHED ROOF 05 PROJECTING ROOF CONSTRUCTION FOR PITCHED ROOF Connection of the rafter head according to static requirement KLH panel according to static requirement Vapour retarder Vapour barrier Thermal insulation Wind proofing KLH panel according to static requirement Rafter head and formwork for projecting roof construction Screw connection according to static requirement Where appropriate insert joint tape E.g. underroof membrane - further roof construction as necessary
Open the catalog to page 13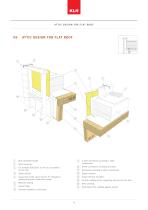
Rear ventilated facade 5-layer KLH panel according to static requirement Sheet covering For example OSB panel 15 mm as a foundation for the seal Screw connections according to statics KLH panel according to static requirement Vapour barrier Vapour retarder Suspension of the vapour barrier for emergency sealing during the construction phase Vertical cladding of the supporting structure for the attic Moisture sealing Wind proofing Gravel filling Anchoring of the cladding against suction Thermal insulation on the slope
Open the catalog to page 14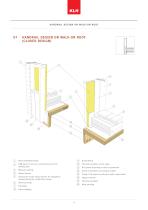
HANDRAIL DESIGN ON WALK-ON ROOF 07 HANDRAIL DESIGN ON WALK-ON ROOF (CLOSED DESIGN) (T) Back ventilated facade sealing layer @ Suspension of the vapour barrier for emergency sealing during the construction phase © Thermal insulation on the slope © KLH panel according to static requirement © Screw connections according to statics © 5-layer KLH panel according to static requirement @ Vapour retarder @ Thermal insulation
Open the catalog to page 15All KLH Massivholz catalogs and technical brochures
-
RIB ELEMENTS
20 Pages
-
STRUCTURAL PRE-ANALYSIS TABLES
32 Pages
-
WCTE_2016_Special
35 Pages
-
Wooden feelings
13 Pages
-
Environment and Sustainability
40 Pages
-
Assembly & Installation
28 Pages
-
Building Physics
32 Pages
-
Lifting Systems
28 Pages
-
Cross-laminated Timber
20 Pages
Archived catalogs
-
Mission Statement
8 Pages


