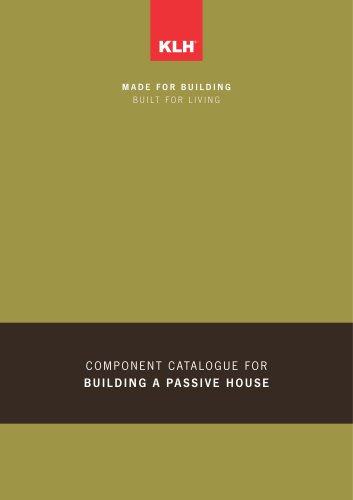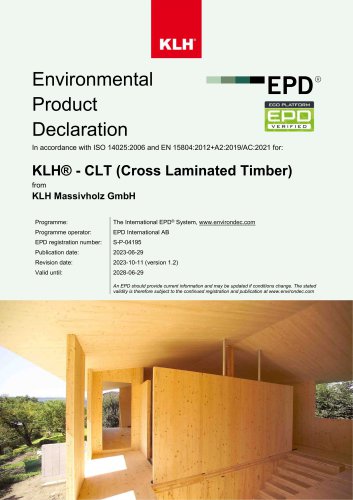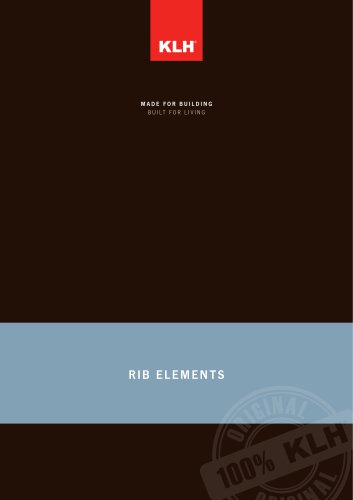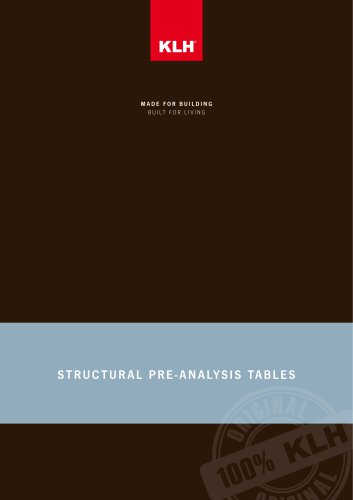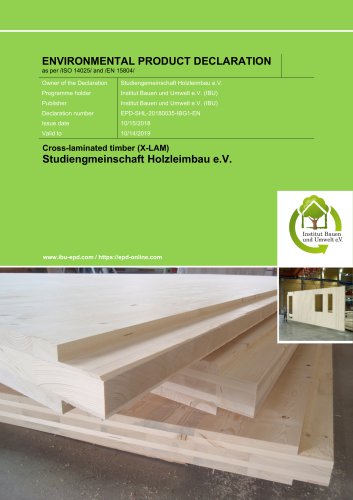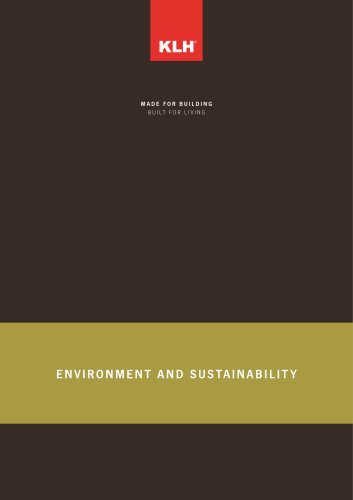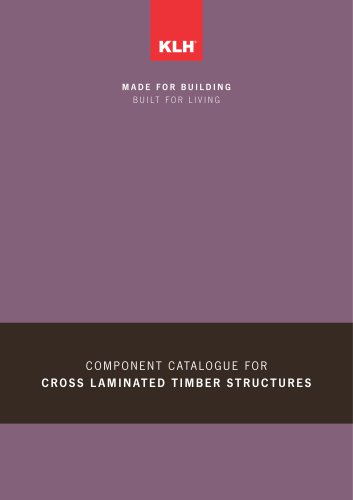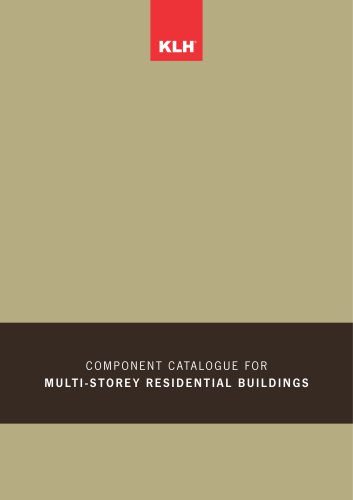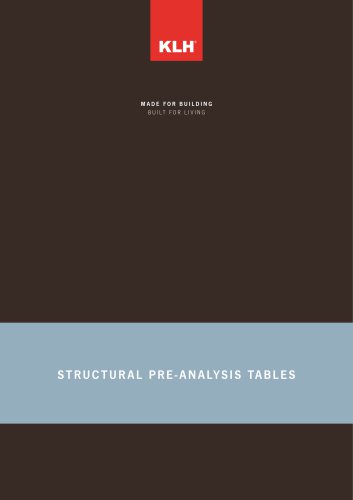
Catalog excerpts
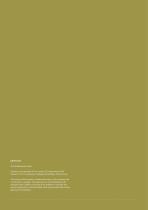
I M PR i n t © KLH Massivholz GmbH Publisher and responsible for the content: KLH Massivholz GmbH Version: 01/2011, Component Catalogue for Building a Passive House The content of this brochure is intellectual property of the company and is protected by copyright. The statements are recommendations and proposals only; a liability on the part of the publisher is excluded. Any type of reproduction is strictly forbidden and only permitted after written approval of the publisher.
Open the catalog to page 2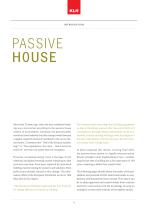
More than 20 years ago, when the first residential building was constructed according to the passive house criteria in Kranichstein, Germany, the general public would not have believed that this concept would become a legally-required minimum standard in the not so distant future. Comments like “That‘s like living in a plastic bag!” or “The expenditure, the costs ... that‘ll never be worth it!” were the rule rather than the exception. The member states must adapt their building regulations so that all buildings erected after the end of 2020 will correspond to the high energy requirements....
Open the catalog to page 4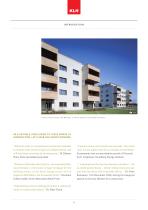
KLH Passive house complex “Am Mühlweg” in Vienna, Dietrich Unter trif aller Architects As a suitable conclusion to these words of introduction, let‘s hear five expert opinions: “Whoever relies on conventional construction methods in 10 years‘ time will be living in an outdated house, and will have been overtaken by developments.” DI Othmar Hum, Swiss specialised journalist “A passive house can be built cost-neutrally. The entire costs are not higher than for an average new building.” (Investments over an amortisation period of 30 years) Arch. Krapmeier, Vorarlberg Energy Institute “Whoever...
Open the catalog to page 5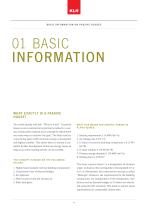
What e x actly is a passive house? You could equally well ask: “What is it not?” A passive house is not a construction style that is limited to a certain construction material, but a concept for which there are many ways to achieve the goal. The final result is a new living space with minimum energy consumption and highest comfort. This shows that it is merely a consistent further development of the low-energy house as long as an active heating system can be avoided. WHAT this me ans FOR centr al Europe in PLAIN figures: 1. Heating requirement ≤ 15 kWh/(m²*a) 2. Air change rate ≤ 0.6 1/h 3....
Open the catalog to page 6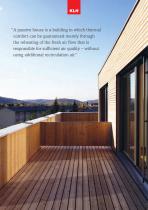
“ A passive house is a building in which thermal comfort can be guaranteed merely through the reheating of the fresh air flow that is responsible for sufficient air quality – without using additional recirculation air.”
Open the catalog to page 7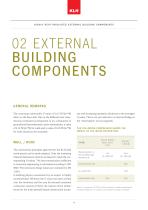
02 External Building Components Gener al REMARKS The maximum admissible U-value of 0.15 W/(m²*K) refers to the floor slab. Due to the different heat transmission resistances (component to air, component to ground) and thermodynamic active mechanisms, a value of 0.12 W/(m²*K) for walls and a value of 0.10 W/(m²*K) for roofs should not be exceeded. ses with increasing insulation thickness to the averaged U-value. This is not yet referred to as thermal bridge as the “interruption” occurs regularly. The following comparison shows the impact of the wood proportion: Solid wood wall with TICS Wood...
Open the catalog to page 8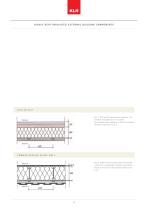
T I C S ON K L H : Fig. 1: TIC S on KL S with jammed insulation. The mechanic f ixing devices are not shown. The insulation layer thickness is 280 mm to achieve the same U - value as in Fig. 2. C o m m o n p a ssiv e h o u s e w a l l : Fig. 2: Common passive house wall out of double I - jois ts. For a comparable insulation material this means an increase of the insulation thickness by 8 cm.
Open the catalog to page 9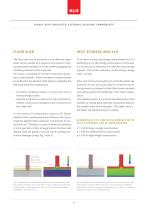
FLOOR SLAB The floor slab can be insulated in two different ways: either on the outside by a pressure and moisture resistant perimeter insulation or on the inside by applying the insulating material on the room side. Of course, a combination of both construction principles is also possible. Which insulation material should be preferred is the decision of the planner. Generally, the following should be remembered: To be able to assess the energy-related behaviour of a building (e.g. by the energy performance certificate), it is necessary to determine the effective heat storage capacity. This...
Open the catalog to page 10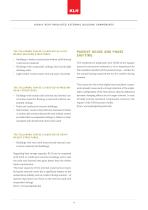
PASSIVE HOUSE AND PHASE SHIFTING The following can be cl assified as lightweight building structures: • Buildings in timber construction without solid internal construction material • Buildings with suspended ceilings and mainly light dividing walls • Light timber constructions with any type of screeds The temperature-amplitude ratio (TAR) of the opaque external construction materials is of no importance for the insulation standard of the passive house – neither for the annual heating requirement nor for comfort during summer. The reason for this is that highly heat-insulated components...
Open the catalog to page 11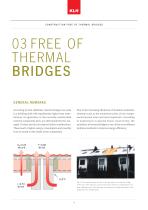
CONSTRUCTION FREE OF THER M AL BRIDGES 03 FREE OF THERMAL BRIDGES GENERAL REMARKS According to their definition, thermal bridges are areas in a building shell with significantly higher heat transmission. Irregularities in the normally undisturbed external component parts are determined by the averaged U-value and do not require further consideration. These lead to higher energy consumption and possibly even to mould on the inside of the components. Due to the increasing thickness of insulation materials, elements such as the connection joints of two components become more and more...
Open the catalog to page 12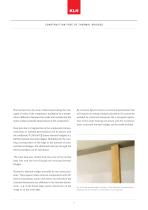
CONSTRUCTION FREE OF THER M AL BRIDGES Normal heat loss by area is determined using the averaged U-value of the component, multiplied by a temperature difference between the inside and outside and the entire surface (outside dimensions) of the component. By contrast, figure 6 shows a structural penetration that will require an energy-related calculation if it cannot be avoided by structural measures. By a stringent separation of the static bearing structure and the insulation layer, structural thermal bridges can be easily avoided. Heat loss due to irregularities in the component (component...
Open the catalog to page 13All KLH Massivholz catalogs and technical brochures
-
RIB ELEMENTS
20 Pages
-
STRUCTURAL PRE-ANALYSIS TABLES
32 Pages
-
WCTE_2016_Special
35 Pages
-
Wooden feelings
13 Pages
-
Environment and Sustainability
40 Pages
-
Assembly & Installation
28 Pages
-
Building Physics
32 Pages
-
Lifting Systems
28 Pages
-
Cross-laminated Timber
20 Pages
Archived catalogs
-
Mission Statement
8 Pages

