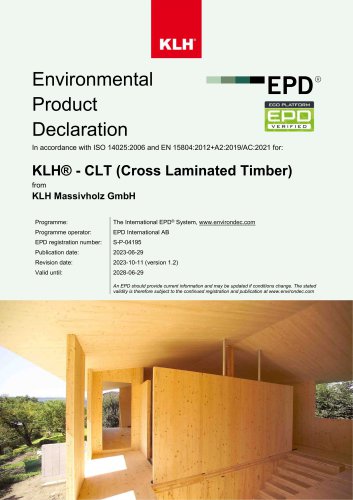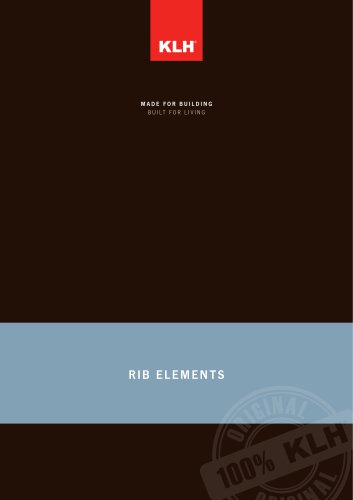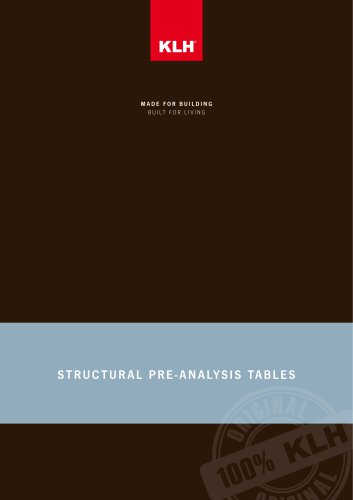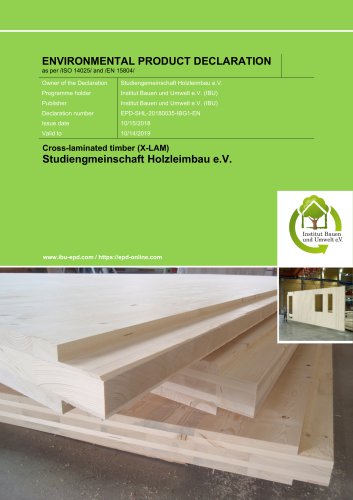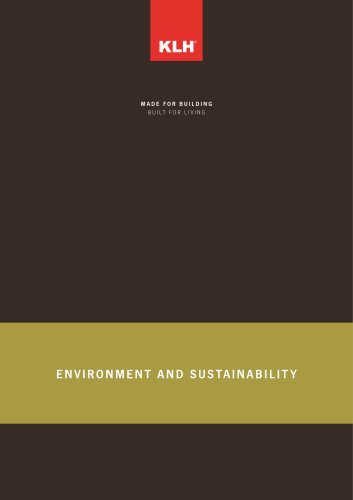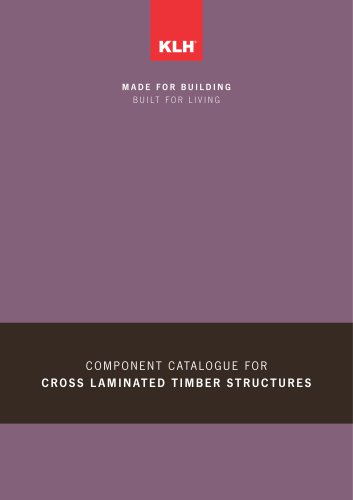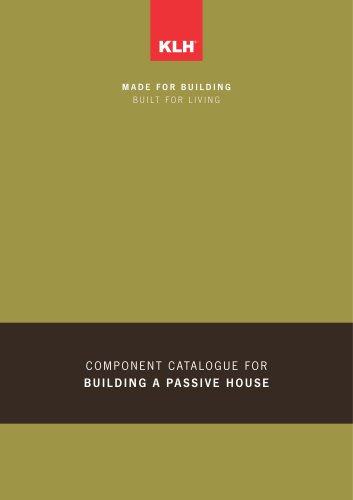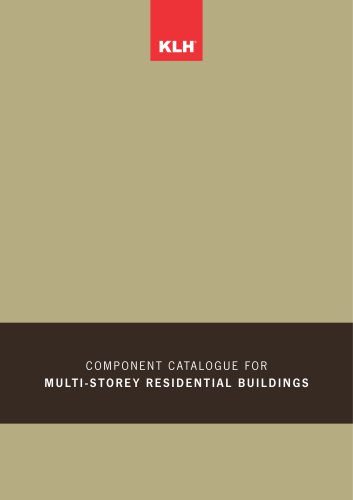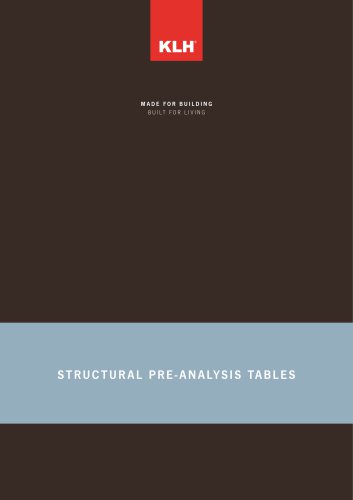
Catalog excerpts
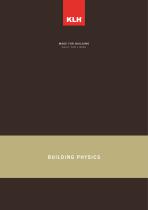
BUILDING PHYSICS
Open the catalog to page 1
IMPRINT © KLH Massivholz GmbH Publisher and responsible for content: KLH Massivholz GmbH Version: 01/2012, Building physics The content of this brochure is the intellectual property of the company and is protected by copyright. The statements are recommendations and suggestions only; liability on the part of the publisher is excluded. Any type of reproduction is strictly forbidden and only permitted after written approval from the publisher.
Open the catalog to page 2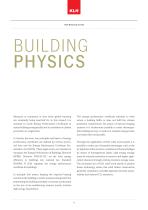
BUILDING physics Measures to counteract or slow down global warming are constantly being searched for. In this respect it is essential to create Energy Performance Certificates to assess buildings energetically and to contribute to climate protection on a legal basis. The energy performance certificate indicates to what extent a building fulfils or does not fulfil the climate protection requirements. By means of thermal imaging cameras it is furthermore possible to make thermographic building surveys, as well as to visualise energy losses and make them measurable. In Austria, the issue,...
Open the catalog to page 4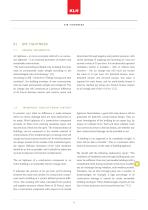
GENERAL INFORMATION A ir tightness – or more accurately referred to as convection tightness – is an essential parameter of modern and sustainable constructions. “The heat-transmitting enfolded area including the joints must be permanently made airtight according to the acknowledged rules of technology.” [7.1] According to OIB – Directive 6 “Energy savings and heat insulation”, the building envelope of new constructions must be made permanently airtight and windproof. The air change rate n50, measured at a pressure difference of 50 Pascal between interior and exterior space and determined...
Open the catalog to page 5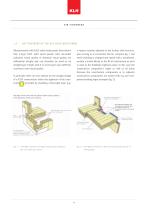
1.3 AIR TIGHTNESS OF THE KLH SOLID WOOD PANEL Measurements with KLH solid wood panels have shown that 3-layer KLH solid wood panels with one-sided industrial visual quality or domestic visual quality are sufficiently airtight and can therefore be used as an airtight layer. Panels with 5 or more layers also fulfil this criterion in non-visual quality. a vapour retarder adjusted to the further wall structure, also serving as a convection barrier, compare fig. 1; the entire building is wrapped and sealed with a membrane, usually a textile fabric) or the KLH construction as such is used as the...
Open the catalog to page 6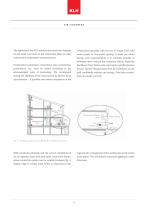
The tightness of the KLH construction much less depends on the panel, but more on the connection joints to other construction components and panel joints. construction (possibly with the use of 3-layer KLH solid wood panels in non-visual quality). If leaks are found during such measurements, it is normally possible to eliminate them without any extensive efforts. Basically, the Blower Door Test is only required for certified passive houses. All low-energy houses with KLH elements can be built confidently without any testing, if the joint connections are made correctly. Construction...
Open the catalog to page 7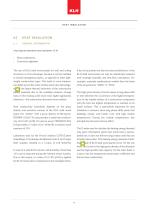
HEAT INSUL ATION GENERAL INFORMATION 2 key figures determine heat insulation: [7.4] • Heat conductivity • Convection tightness The use of KLH solid wood panels for wall and ceiling structures is of an advantage, because it can be installed in mostly homogenous layers, as opposed to other lightweight construction types. This leads to even temperature fields across the entire surface and is also advantageous for the hygro-thermal behaviour of the construction (safety potential due to the available moisture storage mass of the existing solid wood wall, higher application tolerance) – the...
Open the catalog to page 8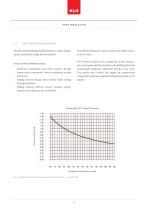
HEAT INSUL ATION IN WINTER The aim inside buildings during winter is to create temperatures that ensure a high level of comfort. The determining factor is heat conductivity, better known as the U-value. The U-value consists of the properties of the construction component and the position in the building (the heat transmission resistance values Rsi and Rse may vary). The smaller the U-value, the higher the construction component’s resistance against letting heat escape to the outside. There are three different options • Reducing transmission loss (heat transfer through construction...
Open the catalog to page 9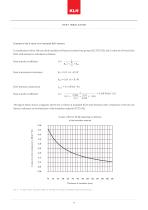
Example of the U-value of an insulated KLH element In combination with a 140 mm thick insulation of thermal conductivity group 035 (TCG 035), the U-value of a 94 mm thick KLH wall element is calculated as follows: Heat transfer coefficient Heat transmission resistance Heat transfer coefficient The figure below shows a diagram where the U-values of insulated KLH wall elements with a thickness of 94 mm are listed in reference to the thickness of the insulation material (TCG 035). U-value of KLH 3s 94 DQ depending on thickness U-value of entire component in [W/(m 2*K)] Thickness of insulation...
Open the catalog to page 10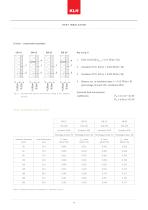
U-value – comparative examples Battens, etc. in insulation layer, λ = 0.13 W/(m • K) (percentage of wood 10%, insulation 90%) Assumed heat transmission coefficients:
Open the catalog to page 11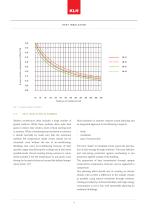
U-value of entire component in [W/(m 2*K)] Thickness of insulation [mm] Fig. 7 – Graphic analysis of table 2 HEAT INSUL ATION IN SUMMER Modern architecture often includes a large number of glazed surfaces. While these surfaces allow solar heat gains in winter, they create a more critical starting level in summer. When considering heat insulation in summer, it should normally be made sure that the maximum medium felt temperature inside rooms should not be exceeded, even without the use of air-conditioning. Buildings that need air-conditioning because of their specific usages should keep the...
Open the catalog to page 12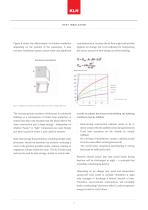
Figure 8 shows the effectiveness of window ventilation depending on the position of the casements. A heat recovery ventilation system cannot make any significant contribution here, because the air flow might well provide hygienic air change, but is not sufficient for transporting the excess amount of heat energy out of the building. Ventilation possibilities Fig. 8 – Relation of window casement position to the air change rate [7.8] The increasing heat insulation thicknesses in residential building as a consequence of better heat protection in winter have led to the situation that the phase...
Open the catalog to page 13All KLH Massivholz catalogs and technical brochures
-
RIB ELEMENTS
20 Pages
-
STRUCTURAL PRE-ANALYSIS TABLES
32 Pages
-
WCTE_2016_Special
35 Pages
-
Wooden feelings
13 Pages
-
Environment and Sustainability
40 Pages
-
Assembly & Installation
28 Pages
-
Lifting Systems
28 Pages
-
Cross-laminated Timber
20 Pages
Archived catalogs
-
Mission Statement
8 Pages


