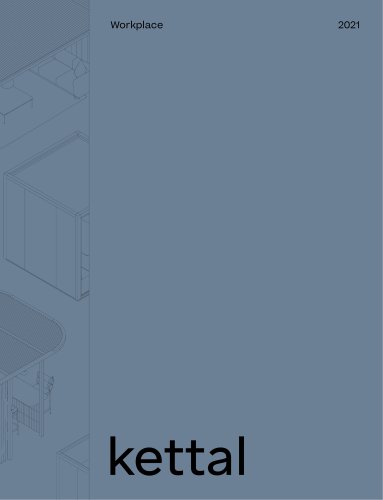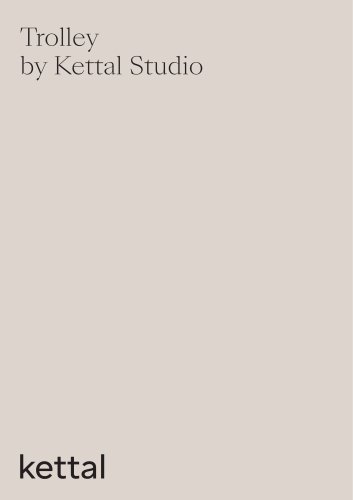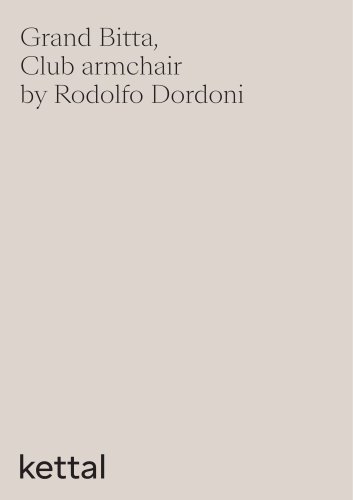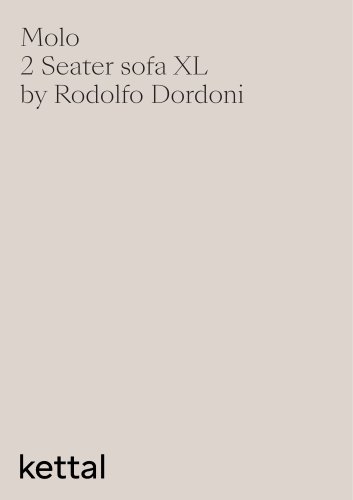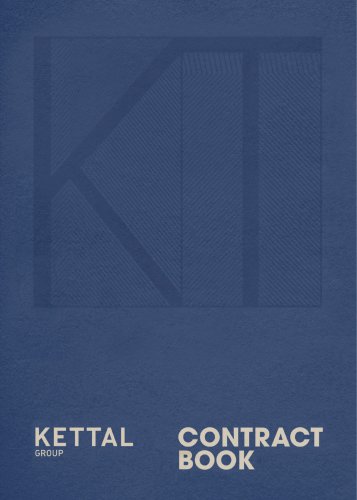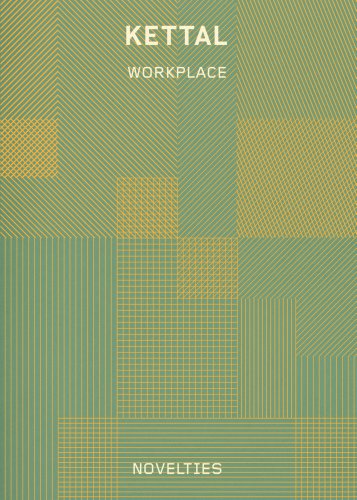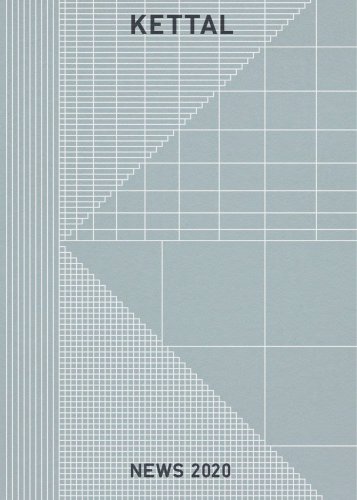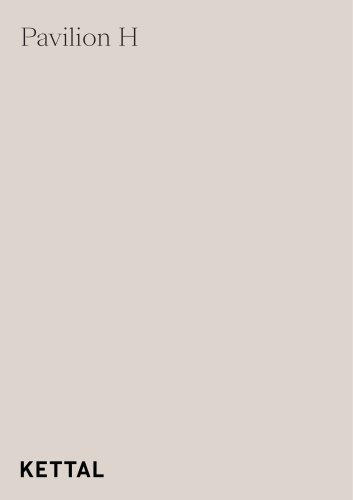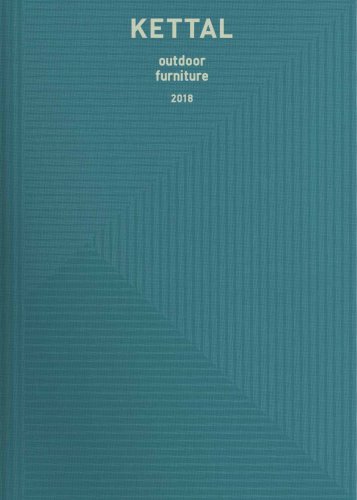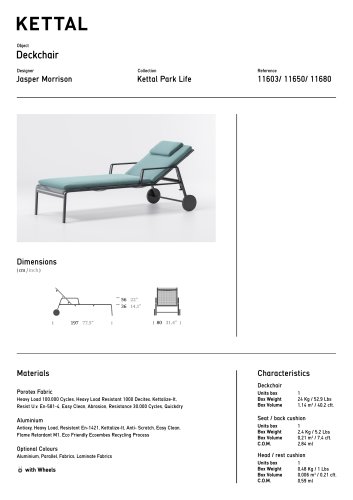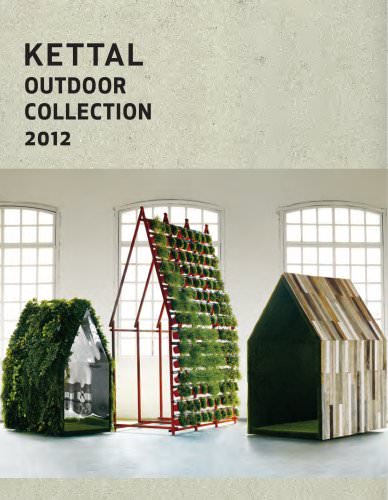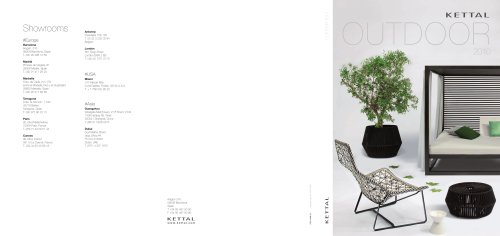Catalog excerpts
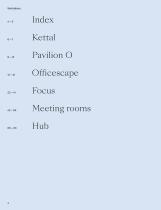
Index Kettal Pavilion O Officescape Focus Meetin
Open the catalog to page 4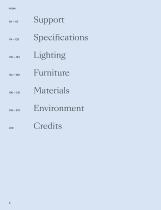
Support Specifications Lighting Furniture Materials Environmen
Open the catalog to page 5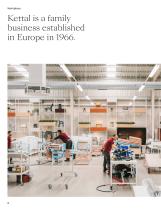
Kettal is a family business established in Europe in 1966.
Open the catalog to page 6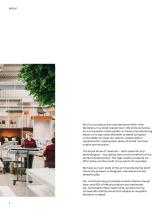
All of our products are manufactured 45km from Barcelona in a small coastal town. We pride ourselves on our European made quality. In-house manufacturing allows us to pay close attention to detail and gives us the ability to meet our clients’ customization requirements, making each piece of Kettal furniture unique and exclusive. The importance of research – both scientific and technological – has always been at the forefront of our product development. The high-quality products we offer today are the result of our spirit of innovation. We have our own state of the art manufacturing plant...
Open the catalog to page 7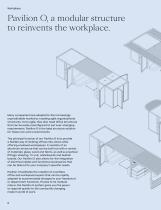
Pavilion O, a modular structure to reinvents the workplace. Many companies have adapted to the increasingly unpredictable market by creating agile organizational structures. To be agile, they also need office structures that can be easily reconfigured to suit ever-changing requirements. Pavilion O is the ideal structure solution for these new work environments. The principal function of our Pavilion O is to provide a flexible way of dividing offices into zones while offering enclosed workspaces. It consists of an aluminum structure that can be built out with a variety of materials: glass,...
Open the catalog to page 8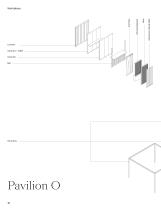
Louvers Ceramic + Table Ceramic Bar Aluminum / Wood slats
Open the catalog to page 10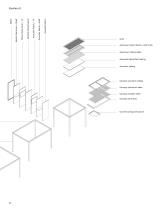
Acoustic fabric Acoustic fabric + shelf Metalic / Wood board Wood / Aluminum + Shelf Grid Aluminum slats / Wood + LED track Aluminum / Wood slats Acoustic electrified ceiling Acoustic ceiling Canopy acoustic ceiling Canopy aluminum slats Canopy wooden slats Canopy structure Curved canopy structure
Open the catalog to page 11
Side panels Ceramic with table Grid with planter Aluminum / Wooden slats Acoustic fabric / Wood Acoustic fabric / Wood with shelf Metalic board
Open the catalog to page 12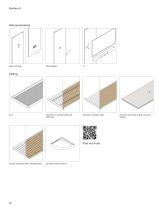
Side accessories Small display Aluminum or wooden slats with LED track Aluminum / Wooden slats Canopy aluminum slats / Wooden slats Curved canopy structure Acoustic electrified ceiling / Acoustic ceiling
Open the catalog to page 13
The need for flexible, open-plan workspaces is clear. Pavilion O allows you to define your own layouts in a way that meets both the demands of modern employees and the unique needs of your company. As if you were the architect of your own city, you can use Pavilion O to help you define your workplace’s structure, private and public spaces, and overall flow.
Open the catalog to page 14
A workplace resembling a living city, with its interconnected neighborhoods, networks and spaces.
Open the catalog to page 15
Support Kitchen Focus Phone booth Focus Phone booth
Open the catalog to page 16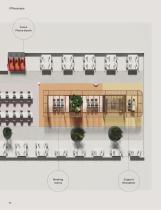
Focus Phone booth Meeting rooms Support Reception
Open the catalog to page 17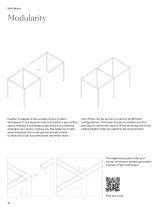
Pavilion O adapts to the context of any modern workspace. It is a dynamic way to transform your office space, thereby increasing productivity and creativity amongst your teams. It gives you the option to create several spaces; from one-person private rooms to those that can accommodate the entire team. Your office can be set up in a variety of different configurations. The basic structure conforms to the grid layout commonly used in office planning and it has ceiling heights that can adapt to all environments. The ingenious square tube and corner connector system generates a sense of light...
Open the catalog to page 18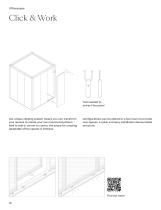
Click & Work Tool needed to extract the panel Our unique clipping system means you can transform your spaces to create your own mood ecosystems. Wall to wall or corner to corner, the scope for creating adaptable office spaces is limitless. Configurations can be altered in a few hours to provide new spaces. A quick and easy installation demountable structure.
Open the catalog to page 19
High focus / Workpoints Formal collaboration Phone Booth S (1 person) Page 32 Meeting rooms 2 persons Page 48 Phone Booth L (2 persons) Page 38 Meeting rooms 2 / 4 persons Page 50 Phone Booth XL (4 persons) Page 42 Meeting rooms 4 / 6 persons Page 54 Meeting rooms 6/8 persons Page 58 Meeting rooms Special size Page 64
Open the catalog to page 20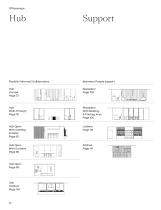
Flexible / Informal / Collaborative Business / People support Reception With Meeting & Printing Area Page 104 Hub Open With meeting & Sofas Page 82 Hub Open With Curtains Page 86
Open the catalog to page 21
Certain situations require your employees to increase their focus. It might be a meeting between them and a top client or it could be a puzzling problem that requires quiet analysis. Our system can help you create spaces that allow them to excel in such situations.
Open the catalog to page 22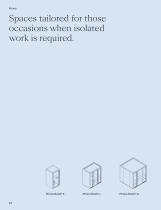
Spaces tailored for those occasions when isolated work is required.
Open the catalog to page 23
Phone Booth Privacy can be hard to come by in large open offices. Our Phone booth O allows your employees to make calls or hold video conferences with unbroken focus and without disturbing the rest of the team. The Phone booth O design is inspired by the traditional telephone booth. They are an elegant yet functional solution for your office. Comfortable and echo-free, the Phone booth O is also simple to install.
Open the catalog to page 24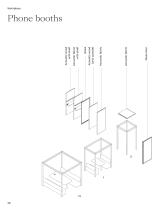
Acoustic fabric with shelf Glass Acoustic wood (only outside) Acoustic fabric L Acoustic fabric S Glass door Phone booths 26 Acoustic wood with shelf
Open the catalog to page 26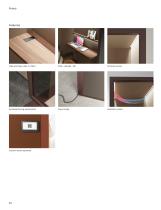
Table with Plug / USB- A / USB-C Handicap flooring, pivoting door Ventilation system Crestron screen (optional)
Open the catalog to page 27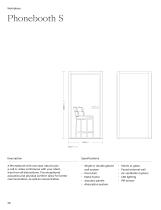
A Phonebooth with one seat. Ideal to join a call or video conference with your client, free from all distractions. The exceptional acoustics and physical comfort allow for better communication, as well as concentration. • Single or double glazed wall system • Faced external wall • Pivot door • Metal frame • Acoustic panels • Absorption system
Open the catalog to page 28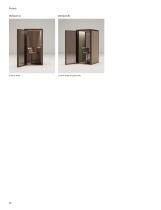
2 fabric sides & 1 glass side
Open the catalog to page 31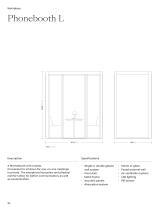
A Phonebooth with 2 seats. Convenient to sit down for one-on-one meetings in private. The exceptional acoustics and physical comfort allow for better communication, as well as concentration. • Single or double glazed wall system • Faced external wall • Pivot door • Metal frame • Acoustic panels • Absorption system
Open the catalog to page 34
A Phone Booth with 4 seats. Ideal for meetings in spacious comfort and privacy. The exceptional acoustics and physical comfort allow for better communication, as well as concentration. • Single or double glazed wall system • Fabric or glass • Faced external wall • Pivot door • Metal frame • Acoustic panels
Open the catalog to page 38All KETTAL catalogs and technical brochures
-
Trolley
4 Pages
-
Pad by Kettal Studio
6 Pages
-
Kettal-contract
187 Pages
-
KETTAL 2020
167 Pages
-
KETTAL NEWS 2021
40 Pages
-
WORKPLACE
25 Pages
-
KETTAL NEWS 2020
29 Pages
-
Pavilion H
12 Pages
-
KETTAL Catalogue
159 Pages
Archived catalogs
-
Kettal Park Life
1 Pages
-
Kettal Group Contract 2013
179 Pages
-
Kettal 2013
211 Pages
-
Kettal Outdoor Collection 2010
216 Pages
-
Kettal 2010
196 Pages


