
Catalog excerpts

Specification Guide Offering a complete solution Wide range of white, coloured and foiled woodgrain PVC-UE roofline boards, window trims and cladding planks. Fascias | Soffits | Cladding | Windowboards | Architraves
Open the catalog to page 1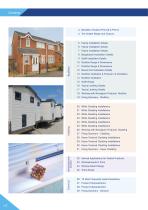
3 Benefits of Kestrel PVC-UE & PVC-U 4 The Kestrel Range and Colours 5 Fascia Installation Details 6 Fascia Installation Details 7 Fascia Installation Details 8 Bargeboard Installation Details 9 Soffit Installation Details 10 Roofline Range & Dimensions 11 Roofline Range & Dimensions 12 Boxed End Installation Details 13 Roofline Ventilation & Provision of Ventilation 14 Roofline Ventilation 15 Soffit Range 16 Typical Jointing Details 17 Typical Jointing Details 18 Working with Woodgrain Products: Roofline 19 Fixing Summary - Roofline 20 White Cladding Installations 21 White Cladding...
Open the catalog to page 2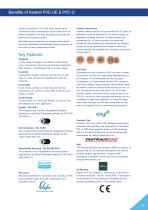
Kestrel’s popularity in the new build, specification, architectural and refurbishment sector stems from its product reliability and wide acceptance amongst the trade and the general public. Refurbishment programmes by housing associations and local authorities acknowledge Kestrel products as the route to lower maintenance costs. Key Features Flexibility A wide range of designs and styles to suit virtually every commercial, industrial and domestic application. With flexibility of application built in at every stage. Durability Long-lasting, reliable products that will not rot, split, warp or...
Open the catalog to page 3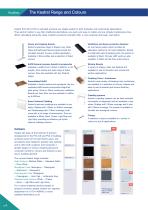
The Kestrel Range and Colours Kestrel PVC-UE & PVC-U extruded products are ideally suited for both domestic and commercial applications. They perform better in use than traditional alternatives, are quick and easy to install, and are virtually maintenance-free. When calculating whole-life costs, Kestrel’s products invariably offer a more practical and lower cost option. Fascia and Capping boards Kestrel’s extensive range of Square Leg, Flush, Ogee and Bullnosed fascia boards provide the complete solution to every roofline application. Available in three whites and a selection of foiled...
Open the catalog to page 4
Typical Eaves DetailsK16 Fascia & 9mm Vented Soffit Stainless Steel Polytop Fixings 2 x 65mm @ 600mm Centres K22 Fascia & 9mm Vented Soffit Eaves Protector 803 Vented Soffit 692 Soffit Channel 10mm Air Gap KB16 Fascia & 9mn Vented Soffit Eaves Protector This section of the guide is intended to provide you with a brief overview of the popular products in Kestrel’s Roofline range, where they can be used and the main criteria for installation. Pre-Installation Considerations Preparation: • All access and works to comply with current and relevant Health & Safety and Construction...
Open the catalog to page 5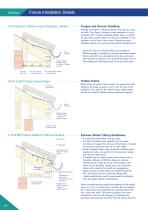
Fascia Installation Details 018 Fascia & 100mm V-Joint Cladding - Vented Tongue and Groove Cladding Shiplap and Open-V cladding planks may also be used as soffit. The Open-V version is also available in a preventilated form. Vented cladding planks have a 12.5mm air gap which permit 25mm continuous ventilation to be achieved via the use of two rows of vented product. Cladding planks are secured using 30mm cladding pins. Eaves Protector Stainless Steel Polytop Fixings 2 x 65mm @ 600mm Centres • Joints for K22, K16, KB16 & 605 are available in 600mm lengths in addition to shorter standard...
Open the catalog to page 6
Fascia Installation Details Flat Roof Detail Flat Roof Installation When fitting to a flat roof area, consideration must be given to allow adequate ventilation above the insulation in order to comply with building regulations. See ventilation section for a full explanation of ventilation requirements. AIR PATH Secure to rafter ends with Polynails 2 x 65mm @ 600mm Centres 903 range 25mm vented soffit to ventilate 50mm air space Replacement Projects 605 Fascia & 9mm Vented Soffit Kestrel manufacture several designs of fascia capping boards which can be fitted over the top of existing timber...
Open the catalog to page 7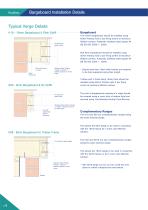
Bargeboard Installation Details Typical Verge Details K16 - 16mm Bargeboard & Plain Soffit Fit directly to gable ladder Bargeboard K16 16mm bargeboard should be installed using 65mm Polytop nails 2 per fixing centre at maximum 600mm centres. Austenitic stainless steel (grade A4 BS EN ISO 3506-1 : 2009). 605 9mm bargeboard should be installed using 50mm Polytop nails 2 per fixing centre at maximum 600mm centres. Austenitic stainless steel (grade A4 BS EN ISO 3506-1 : 2009). Plain soffit board to verge 40mm Polytop pin Stainless Steel Polytop Fixings 2 x 65mm @ 600mm Centres for 16mm barge •...
Open the catalog to page 8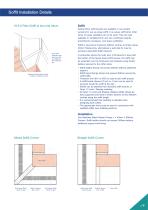
Soffit Installation Details K16 & Plain Soffit to box end return Soffit Kestrel 9mm soffit boards are available in non-vented versions for use as verge soffit or as eaves soffit when other forms of eaves ventilation are to be used. They are also available in ventilated form and can contribute towards providing the necessary roof space ventilation. Soffit is secured at maximum 600mm centres to timber using 40mm Polytop pins, alternatively a wall side fix may be achieved using 692 Soffit Channel. Allow 5mm expansion gap per board end concealed by 691 soffit joint trim Stainless Steel Polytop...
Open the catalog to page 9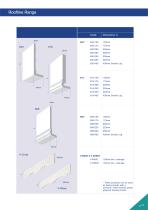
V-WAVE & V-CREST V-WAVE V-CREST * These products can be used as fascia boards with a minimum 12mm exterior grade plywood backing board.
Open the catalog to page 11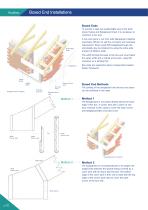
Boxed End Installations Boxed Ends To provide a neat and weathertight area at the point where Fascia and Bargeboard meet, it is necessary to construct a box end. Non-Vented Soffit A box end piece is cut from wide Bargeboard material (nominally 405mm) to suit the roof pitch and overhang requirement. When using 605 bargeboard large box end details may be obtained by using the extra wide product of 600mm width. The soffit forming the base of the box end must match the eaves soffit and is mitred at the joint, using 691 H-section as a jointing trim. Box ends are supported using a preservative...
Open the catalog to page 12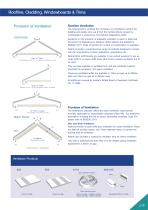
Roofline, Cladding, Windowboards & Trims Roofline Ventilation The requirement to ventilate the roof space of a building to protect the building and people who use it from the harmful effects caused by condensation is covered by ‘The Building Regulations 2000.’ Cold Roofs Guidance on the provision of adequate ventilation is given in Approved Document C2 Resistance to Moisture (2004 edition) and detailed in BS5250: 2011 Code of practice for control of condensation in buildings. Kestrel provides a comprehensive range of products designed to comply with the requirements of these regulations....
Open the catalog to page 13All KESTREL / BCE catalogs and technical brochures
-
Trade Guide_2024
14 Pages
-
Product Overview_2023
72 Pages
-
Product Overview_2024
72 Pages
-
Fascia Installation Details
15 Pages
-
Kestrel Exterior Cill Range
2 Pages
-
Box End Construction
4 Pages
-
New range of Anthracite Grey
2 Pages
-
Kavex
4 Pages
-
Gallows Brackets & Finials
1 Pages
-
Kestrel Extra
1 Pages
-
Kavex UPVC Cladding
4 Pages
Archived catalogs
-
Trade Guide
20 Pages
-
Product Overview_2017
52 Pages
-
Trade Guide_2013
20 Pages
-
Product Overview_2013
52 Pages


















