
Catalog excerpts
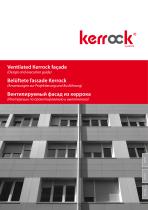
Ventilated Kerrock façade (Design and execution guide) Belüftete fassade Kerrock (Anweisungen zur Projektierung und Ausführung) Вентилируемый фасад из керрока
Open the catalog to page 1
Ventilated Kerrock Façade (Design and execution guide) Belüftete Fassade Kerrock (Anweisungen zur Projektierung und Ausführung) Вентилируемый фасад из керрока
Open the catalog to page 2
1. KERROCK FACADE CLADDING 4 2. ADVANTAGES OF A VENTILATED FACADE 6 7. VENTILATED KERROCK FACADE FIXING METHODS 8 7.1 ADHESIVE VENTILATED KERROCK FACADE 8 7.2 CARRYING OUT KERROCK VENTILATED FACADES BY MEANS OF SUSPENSION 12 9. KERROCK FACADE COLOUR SCALE 16
Open the catalog to page 3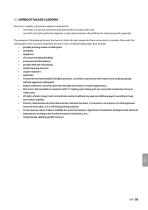
Kerrock is a quality composite material composed of: - two thirds of a natural aluminium hydroxide Al(OH)3 inorganic filler and - one third of a high-quality thermoplastic acrylic polymer binder with additives for attaining specific properties. The purpose of developing Kerrock has been to attain the best properties from nature and to combine them with the advantages of the very best materials. Kerrock's main combined advantages thus include: • possible jointing without visible joints • durability • toughness • all-round moulding flexibility • environmental friendliness • possible thermal...
Open the catalog to page 5
2. ADVANTAGES OF A VENTILATED FAÇADE Ventilated façades differ from normal contact façades in terms of a ventilated moisture-extracting layer of air (ventilation area) between the finish façade cladding and thermal insulation. The ventilation area results in more efficient extraction of moisture during winter. Special attention must be paid to extremely precise thermal insulation of the facility. Failing to do so, winter sees the penetration of cold air through small holes into the facility. Via the ventilation area, ventilated façades also dry external moisture, e. g. rain water, that may...
Open the catalog to page 6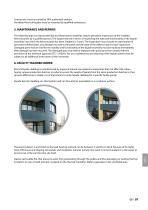
Contractors must be trained by SIKA authorised workers. Ventilated Kerrock façades must be mounted by qualified contractors. 5. MAINTENANCE AND REPAIRS The relatively large curvature potential and dimensional instability require periodical inspections of the installed Kerrock panels by a qualified person. The largest interval in terms of inspecting the state and functionality of the façade assembly, into which the Kerrock panel has been installed, is 5 years. The inspection must include an examination of permanent deformation, any damage incurred to the panel and the state of the adhesive...
Open the catalog to page 7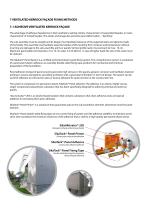
7 VENTILATED KERROCK FAÇADE FIXING METHODS 7.1 ADHESIVE VENTILATED KERROCK FAÇADE The advantage of adhesive façades lies in their aesthetics, lacking clamps, characteristic of suspended façades, or rivets, characteristic of riveted façades. The elastic anchorage also prevents panel deformation – “bending”. The sub-assembly must be straight and its design must facilitate tolerance of the expected static and dynamic loads of the facility. The assembly must facilitate expected relative shifts resulting from moisture and temperature without incurring any damage to the sub-assembly, joints or...
Open the catalog to page 8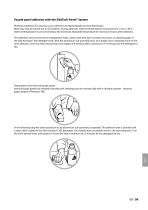
Façade panel adhesion with the SikaTack-Panel® System Working conditions for carrying out an adhesive ventilated façade are described below. Work may only be carried out in dry weather. During adhesion, external temperature must amount to +10 to +30 °C. External temperature must not fall below the minimum allowable temperature for minimum 5 hours after adhesion. The adhesion area must be dry and degreased. Soak a clean cloth that does not leave any traces or cleaning paper in the Sika Activator®-205 detergent and clean the aluminium sub-assembly area. Your hands must constantly move in the...
Open the catalog to page 9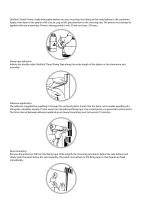
SikaTack®-Panel Primer: shake thoroughly before use (you must hear the hitting of the metal sphere in the container). Apply a thin layer of the primer with a brush, peg or felt, pay attention to the covering rate. The primer must always be applied with one movement. Primer’s drying period is min. 30 min and max. 24 hours. Fixing tape adhesion. Adhere the double-sided SikaTack®-Panel Fixing Tape along the entire length of the batten or the aluminium subassembly. Adhesive application. The adhesive is applied by expelling it through the enclosed plastic sheath that has been cut to enable...
Open the catalog to page 10
Sub-assembly SikaTack®-Panel Fixing Tape SikaTack®-Panel Sika Aktivator®-205 and Sika Tack®-Panel Primer Kerrock panel Adhesive Kerrock façade details Load-bearing wall Kerrock rack Thermal insulation Vertical profile Window façade cladding layout detail 1. Fixing tape 2. Sika Adhesive Kerrock façade cladding Adhesive system: Sika Adhesive and Fixing Tape
Open the catalog to page 11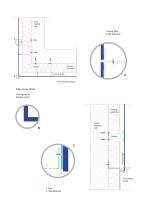
Loadbearing wall 1. Fixing Tape 2. Sika Adhesive A Thermal insulation Vertical profile Kerrock façade cladding Edge corner detail Homogeneous Kerrock corner Thermal insulation Loadbearing wall Vertical profile 2. Clog contact façade
Open the catalog to page 12
7.2 CARRYING OUT KERROCK VENTILATED FAÇADES BY MEANS OF SUSPENSION The system of binding Kerrock façades with stainless grips facilitates the fixing of Kerrock façade elements to the loadbearing sub-assembly via visible clamps. The system is simple and facilitates the carrying out of works in all weather conditions. Kerrock façade elements are also easily replaced if need be. By means of self-cutting screws (DIN 7504) the grips are screwed on the sub-assembly’s profile. Façade cladding is fixed vertically, therefore deformation is facilitated horizontally. Horizontally, a 8 mm gully for the...
Open the catalog to page 13
Clamp-fixing at panel rasters in the size of 3.6 m. A) Double central clamp B) Single clamp C) Lower or upper clamp
Open the catalog to page 14
Thermal insulation Insulation fastener Vertical profile B Kerrock façade cladding Vapour permeable foil Load-bearing wall Kerrock façade cladding B Kerrock façade cladding Kerrock rack 1. Sika Adhesive Racket Vertical profile Loadbearing wall Thermal insulation Kerrock façade cladding
Open the catalog to page 15All KERROCK catalogs and technical brochures
-
PROCESSING INSTRUCTIONS
38 Pages
-
Kerrock coverings
56 Pages
-
CATALOGUE DES COULEURS 2018
28 Pages
-
CATALOGUE VASQUES ET CUVES 2018
92 Pages
-
KERROCK.
84 Pages
-
WASHBASINS AND SINKS.
40 Pages
-
FACADES.
24 Pages
-
MEDICINE.
36 Pages
-
HOTELS.
20 Pages











