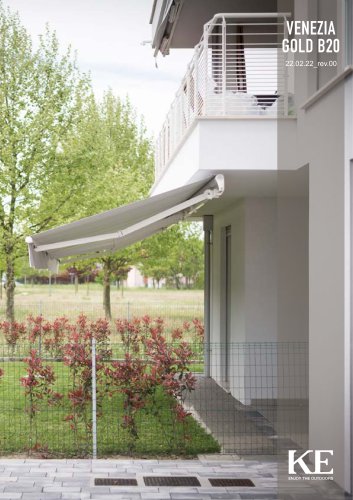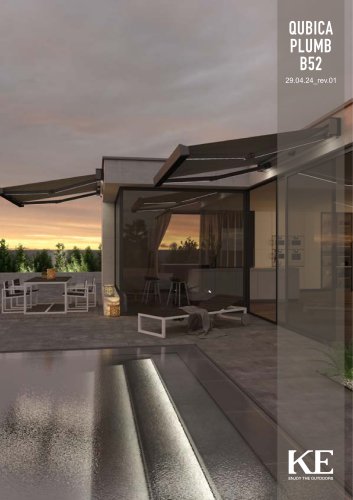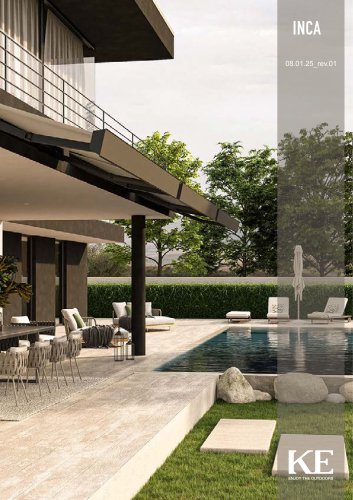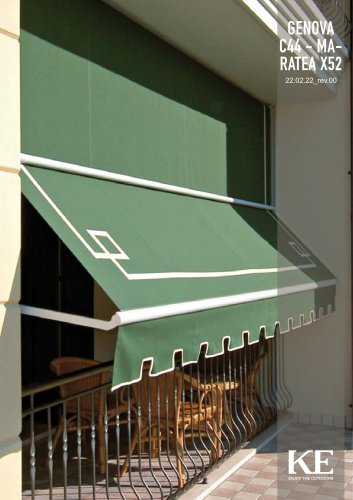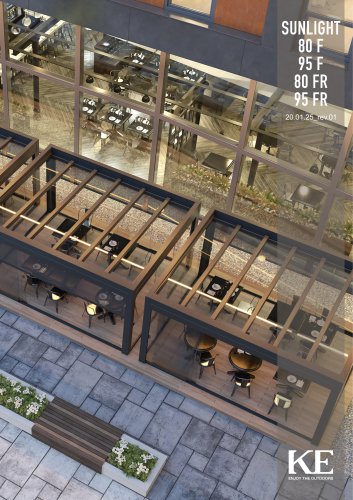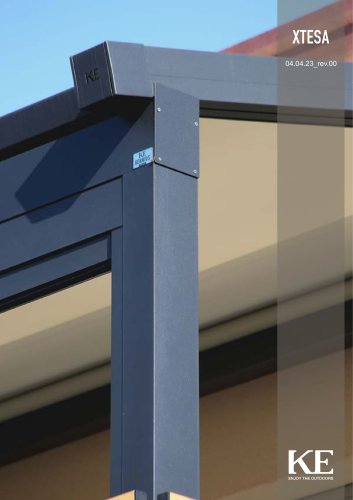 Website:
KE Outdoor Design
Website:
KE Outdoor Design
Group: BAT Group
Catalog excerpts
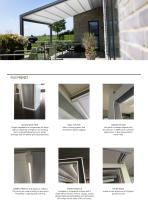
PLUS PRODUCT ADJUSTABLE FOOT Heigth adjustable to compensate for slope without requiring changes to the existing floor. Integrated downspout for better drainage and simplified ground preparation. FABRIC PROFILE with lights or without. The cover are made entirely of aluminum. Possibility of lighting with led strip. WALL SYSTEM fabric closing system that eliminates typical sagging LINEAR SYSTEM the gutter is always aligned with the column. In addition to a cleaner appearance, it guarantees better water flow INSERT PROFILE Available in 6 standard finishes and 3 wood-effect finishes (cherry,...
Open the catalog to page 3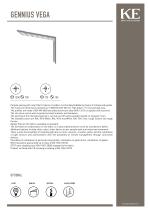
GENNIUS VEGA Pergola awning with cover fabric fixed on crossbars, horizontally foldable by means of trolleys and guides. The maximum dimensions allowed are 1300x700 with 300 cm. high pillars. 91 mq coverage area. The profiles are made of EN AW-6060 extruded aluminium alloy (with 13x13 cm guides and columns). The structure can be wall-mounted via steel brackets and hardware. The painting of the interested parties is carried out with epoxy powders based on polyester resin. The standard colors are RAL 9010 White, RAL 9010 mat White, RAL 7016 Iron, rough Carbon and rough Corten. Opatex Flat are...
Open the catalog to page 4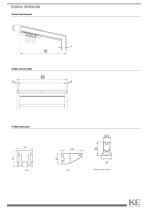
TECHNICAL INFORMATION General technical plan Guides interaxis width Profiles dimensions Fabric carrying Crossbar
Open the catalog to page 5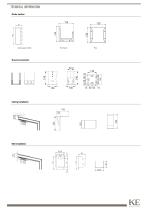
Girder section Guide support profile Ground connection Ceiling installation Wall installation
Open the catalog to page 6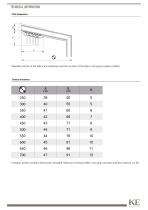
Cloth dimensions Indicative values of the fabric encumbrance and the number of the fabric carrying crossbar profiles. Crossbar profile numbers (terminals included). Maximum interaxis fabric carrying cross bar profiles measure cm 58.
Open the catalog to page 7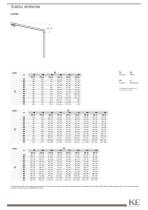
Projection Width Standard Added module P= Minimum inclination for a correct water outflow In the situation where the modules are asymmetric, the minimum slope to consider is determined by the module with the larger width, taken as the single module. In this case, the single module to consider was the 500x650cm module
Open the catalog to page 8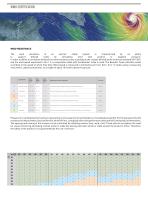
WIND RESISTANCE The wind resistance of an exterior shade system is characterized by its ability to support defined loads by simulating wind with positive or negative pressure. In order to define a correlation between the wind resistance class according to the classes defined by the technical standard EN 13561 and the wind speed expressed in Km / h, a comparative table with the Beaufort scale is used. The Beaufort Scale classifies winds according to the speed at which they blow. Wind speed is measured in kilometers per hour (km / h) or in nodes using a measuring instrument, called...
Open the catalog to page 9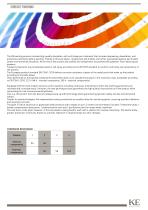
The KE painting process includes high quality standards, with an 8-stage pre-treatment that includes degreasing, deoxidation, and protective treatments before painting. Thanks to this last phase, components and profiles are further guaranteed against particularly severe environmental situations. At the end of the process the profiles and components are painted with polyester resin-based epoxy powders. Treated components are periodically tested in salt spray according to the ISO 9227 standard to confirm conformity and constistency of the process. The European product standard EN 13561: 2015...
Open the catalog to page 10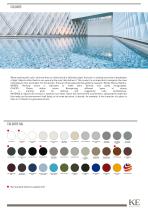
When working with color, we know that our whole world is defined by light. And color is nothing more than a breakdown of light. Objects reflect back to our eyes only the color that defines it. This is why it is so important to recognize the close link between color and matter. For this project, there are three keywords that guide the research: Words, Places, Matters. WORDS: Naming colors is important to make them familiar and easily recognizable. PLACES: Places define colors. Recognizing different types of places is a starting point for defining and suggesting color combinations. MATERIALS:...
Open the catalog to page 11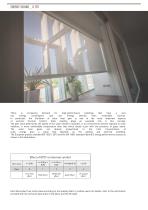
There is increasing demand for high-performance buildings that have a very low energy consumption and use energy derived from renewable sources. In particular, the limitation of solar heat gain is one of the most important aspects of summer thermal comfort. Solar shading plays an essential role in this concept. The gtot value determines the ability of the solar shield to maintain, in an environment directly exposed to solar radiation, a more comfortable temperature than that which would occur with the presence of glass alone. The solar heat gains are directly proportional to the total...
Open the catalog to page 12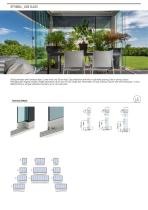
OPTIONAL_LINE GLASS Sliding windows with frameless doors. Lower track only 18 mm high. Easy installation with left or right hand opening. Side or central closure. Packaging with aligned windows. Height adjustment up to 8 mm for each single door. Removable for easy cleaning. Closure with self-locking and / or lock. Waterproofing is not guaranteed during heavy rain or rain with wind. Technical Details
Open the catalog to page 13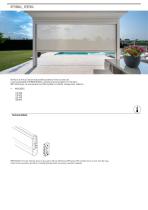
Vertika is a vertical closure that provides protection from sun and rain. It can be equipped with WIND BLOCK, a locking tensioning system for the fabric. With Vertika you can use blackout and filtering fabrics to better manage solar radiation. • Technical Details WIND BLOCK: Front bar Interlock device to be used on 100 and 130 Screeny GPZ guide, GPZ I and Gpz Unica. In wind, front bar stays locked in the low position and fabric is steadily tightened when the awning is opened completely.
Open the catalog to page 14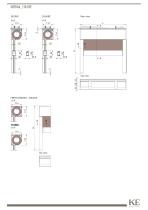
Rear view
Open the catalog to page 16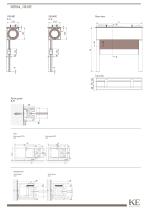
Rear view VERSIONE GPZ I Niche guide B-B
Open the catalog to page 19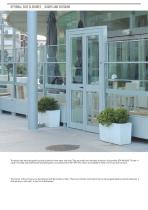
OPTIONAL SIDE CLOSURES _ DOORS AND CURTAINS The doors have been designed to provide protection from water and wind. They are made from extruded aluminum alloy profiles (EN-AW 6060-T6) and 4 + 4 pvd 0.76 safety and shatterproof laminated glass in accordance with UNI 7697 2014. Doors are available in either one or two door versions. The interior of the structure can be enhanced with decorative curtains. That extra romantic touch which will surely be appreciated by anyone looking for a little privacy or who want “a room all to themselves”
Open the catalog to page 20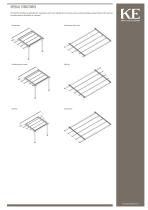
SPECIAL STRUCTURES The technical office is available for assistance with non-standard structures such as some examples shown below. KE can also produce special brackets on request. Cantilevered with recess Cantilevered with recess
Open the catalog to page 21All KE Outdoor Design catalogs and technical brochures
-
VICTORY B27
17 Pages
-
VENEZIA GOLD B20
17 Pages
-
VENEZIA GOLD B20 / AKI LED
17 Pages
-
UNICA PS B45
14 Pages
-
UNICA BQ B44
15 Pages
-
SERENA A03
14 Pages
-
QUBICA PLUMB B52
17 Pages
-
QUBICA PLUMB B52 / AKI LED
17 Pages
-
QUBICA LIGHT B51
18 Pages
-
QUBICA LIGHT B51 / AKI LED
18 Pages
-
QUBICA FLAT B50
17 Pages
-
QUBICA FLAT B50 / AKI LED
17 Pages
-
QUAD
17 Pages
-
PRISMA B11
14 Pages
-
OBLIQUA B41
15 Pages
-
ITALIA SLIM C59
14 Pages
-
INCA
17 Pages
-
GENOVA C44 - MARATEA X52
15 Pages
-
GENNY A01
14 Pages
-
FUTURA B17
16 Pages
-
DOMEA B36
16 Pages
-
CATTY A02
14 Pages
-
AXIA A04
14 Pages
-
ANTHEA B38
16 Pages
-
ANTALIA B35
16 Pages
-
AMERICA “A” A08 - “B” A09
14 Pages
-
SUNLIGHT 80 W 95 W 80 WR 95 WR
29 Pages
-
SUNLIGHT 80 F 95 F 80 FR 95 FR
28 Pages
-
SCREENY HIDE 110
14 Pages
-
SCREENY HIDE 110
14 Pages
-
SCREENY HIDE 110
14 Pages
-
SCREENY HIDE 110
14 Pages
-
SCREENY HIDE 110 GC H4D
14 Pages
-
SCREENY HIDE 110 GC H4C
14 Pages
-
SCREENY 150 GPZ UNICA AM S51
14 Pages
-
SCREENY 150 GC S53
14 Pages
-
SCREENY 130 GPZ UNICA S41
16 Pages
-
SCREENY 130 GPZ TENS TO S70
14 Pages
-
SCREENY 130 GPR S24
14 Pages
-
SCREENY 130 GC S22
14 Pages
-
SCREENY 130 GC CABRIO S27
14 Pages
-
SCREENY BOX 130 S90
14 Pages
-
SCREENY 110 GPZ UNICA S32
16 Pages
-
SCREENY 110 GPZ TENS TO S60
14 Pages
-
SCREENY 110 GC S12
14 Pages
-
SCREENY 110 GC CABRIO
14 Pages
-
SCREENY BOX 110
14 Pages
-
SCREENY 85 GPZ S S04
14 Pages
-
SCREENY 85 GC S S07
14 Pages
-
KOLIBRIE
16 Pages
-
KHEOPE
23 Pages
-
KHEOPE SKIN
22 Pages
-
KHEOPE ROLLER
23 Pages
-
KHEOPE K13
20 Pages
-
Line Glass
15 Pages
-
XTESA
29 Pages
-
XTESA PLAIN
29 Pages
-
T1
18 Pages
-
SAKI
16 Pages
-
KEPLAN
18 Pages
-
KEPLAN A
18 Pages
-
ISOLA 3
32 Pages
-
ISOLA 2T
16 Pages
-
ISOLA 2A
27 Pages
-
ISOLA 2
27 Pages
-
HYDRA
15 Pages
-
HYDRA T
14 Pages
-
A100 LUX
25 Pages
-
A100 STAR
25 Pages
-
A3
28 Pages
-
KEDRY SKYLIFE
31 Pages
-
KEDRY PRIME
32 Pages
-
KEDRY PLUS
27 Pages
-
KEDRY PLUS T
13 Pages
-
KEDRY PLUS A
26 Pages
-
TENDE DA SOLE
64 Pages
-
TENDE A VELA
32 Pages
-
TENDE A RULLO
40 Pages
-
TENDE A RULLO
34 Pages
-
TENDE A PERGOLA
88 Pages
-
GLASS ROOM
40 Pages
-
BIOCLIMATICA
52 Pages
-
KE - 3 PAGES BROCHURE 2018
2 Pages
Archived catalogs
-
GLASS ROOM
40 Pages



