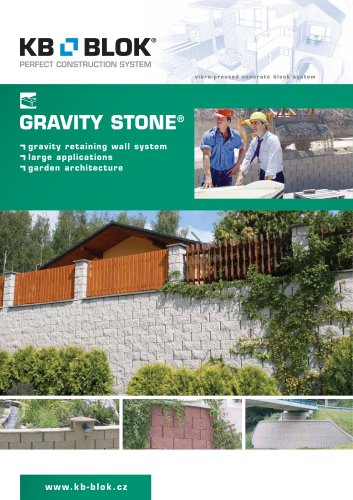
Catalog excerpts

vibro-pressed concrete block system r einfor ced soil segmental r etaining wall system
Open the catalog to page 1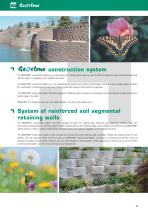
construction system The GEOSTONE® construction system is a unique system for creating giant retaining walls of different shapes as well as small terraced walls with the option of vegetation of the individual terraces. The GEOSTONE® construction system is a new, state-of-the-art product on the Czech and European markets. It is a complex system of blocks for construction of reinforced soil segmental retaining walls with optional reinforcement by geogrids. The GEOSTONE® construction system has been designed by KB-BLOK system engineers and designers and it is produced on special production...
Open the catalog to page 2
vibro-pressed concrete block system Overview of The GEOSTONE® construction system is primarily made of concrete blocks used to build retaining walls and slopes of different inclinations, surface finishes and colours. The GEOSTONE® system offers different ways of vegetating the slopes and retaining walls, thus significantly improving their aesthetic value. The system includes geogrids ensuring stability of the retaining structure or slope in many applications. GEOSTONE® basically includes four main concrete blocks that may be elements randomly combined to create different variants of...
Open the catalog to page 3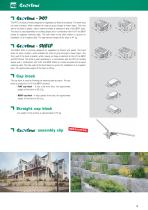
The POT is a block primarily designed for vegetation by flowers and plants. The block does not have a bottom, which enables the roots to grow through to lower layers. The front wall of the block is plastic, which means its shape is identical to that of the BENT block. The block is used separately for building slopes and in combination with FLAT and BENT blocks to vegetate retaining walls. The side walls of the block feature a groove for installation of an irrigation pipe. The approximate weight of the block is 41 kg. The SHELF block is primarily designed for vegetation by flowers and...
Open the catalog to page 4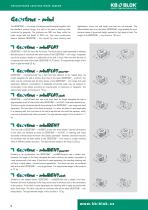
vibro-pressed concrete block system The GEOSTONE® – mini range of products was developed together with the standard product range. It is also to be used in retaining walls reinforced by geogrids. The products are 300 mm deep unlike the basic range with the depth of 500 mm. This main construction feature destines GEOSTONE® – mini blocks for many retaining wall applications, where the wall height and load are not extreme. This differentiates them from the basic GEOSTONE® range suitable for such extreme cases of great wall height exposed to high levels of load. The height of all GEOSTONE® –...
Open the catalog to page 5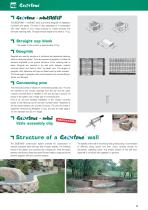
The GEOSTONE® – miniSHELF block is primarily designed for vegetation by flowers and plants. The block is used separately or in combination with other blocks of mini range products to create terraces and terraced retaining walls. The approximate weight of the block is 17 kg. Straight cap block - the weight of the product is approximately 10 kg Geogrids Geogrids are used for structure of reinforced soil segmental retaining walls or reinforced slopes. The main purpose of geogrids is to take the tensions originated in the ground structure of the retaining wall or slope. Geogrids are inserted in...
Open the catalog to page 6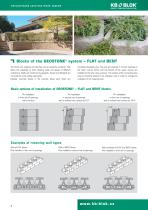
vibro-pressed concrete block system Blocks of the GEOSTONE ® system – FLAT and BENT The blocks are designed so that they can be randomly combined. This offers the possibility to build retaining walls and slopes of different inclinations. Walls are reinforced by geogrids. Tensar and Miragrid are currently the most widely used grids. Modular concrete blocks in the courses above each other are connected by plastic pins. The pins are inserted in circular openings in the lower course blocks and the blocks of the upper course are installed on the pins using a groove. The position of the...
Open the catalog to page 7
Random combination of GEOSTONE® FLAT, GEOSTONE® FLATthreequarter and GEOSTONE® FLAThalf blocks Running bond – setting on second position of connecting pins Random combination of GEOSTONE® BENT, GEOSTONE® BENTthreequarter and GEOSTONE® BENThalf blocks Running bond – setting on second position of connecting pins Examples of retaining wall composition Example of axonometric view of a wall section combined of BENT, BENThalf, BENTthreequarter and FLAT, FLAThalf and FLATthreequarter blocks Axonometric view of a wall section of combined blocks with inserted course of GEOSTONE® SHELF b
Open the catalog to page 8
vibro-pressed concrete block system A section of a slope of POT blocks for vegetation A section of a retaining wall of FLAT blocks with accentuated last course of BENT blocks A section of a slope of SHELF blocks for vegetation GEOSTONE® blocks – POT and SHELF The two blocks have circular openings for insertion of plastic pins in their rear sections. Both types have only one row of circular openings, which means there is only one possible position of the next course of modular concrete blocks with fixed setback. Horizontal setback of the wall in case of setting of FLAT and BENT blocks on POT...
Open the catalog to page 9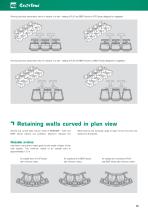
Running bond and axonometric view of a section of a wall – setting of FLAT and BENT blocks on POT blocks designed for vegetation Running bond and axonometric view of a section of a wall – setting of FLAT and BENT blocks on SHELF blocks designed for vegetation Retaining walls curved in plan view Arched and curved walls may be made of GEOSTONE® - FLAT and BENT blocks without any problems. Minimum radiuses are determined by the horizontal angle of taper of the front and rear sections of the blocks. Outside arches may have a very short radius given by the angle of taper of the rear section. The...
Open the catalog to page 10
vibro-pressed concrete block system OUTSIDE ARCH Determination of the minimum radius of outside and inside arches of FLAT blocks An outside arch of a setback wall of FLAT and SHELF blocks with minimum radius INSIDE ARCH Inside arches are given by the angle of taper of the front section of the blocks. The minimum radius of an inside arch is 1 m. An inside arch combined of FLAT and BENT blocks with the approximate radius of 1.6 m An inside arch combined of FLAT and BENT blocks with the approximate radius of 1.0 m ANGLE OF ROTATION OF ADJACENT BLOCKS An inside arch of BENT blocks with the...
Open the catalog to page 11All KB BLOK catalogs and technical brochures
-
catalogue of colours
139 Pages
-
Gravity Stone
24 Pages





