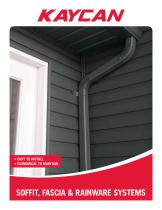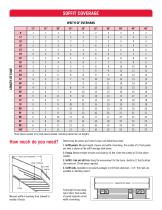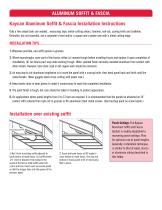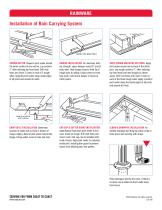
Catalog excerpts

• EASY TO INSTALL • ECONOMICAL TO MAINTAIN SOFFIT, FASCIA & RAINWARE SYSTEM
Open the catalog to page 1
SOFFIT COVERAGEWIDTH OF OVERHANG Chart shows number of 12-foot panels needed, including waste from cut lengths. Measure width of overhang from sidewall to outside of fascia. Determining the pieces you’ll need is easy. Just follow these steps: 1. Soffit panels. Measure length of eaves and width of overhang. The number of 12-foot panels you need is shown on the soffit coverage table above. 2. Fascia. Measure length of eaves and divide by 10 feet. Order the number of 10-foot pieces needed. 3. Soffit J-trim and sill trim. Using the measurement for the fascia, divide by 12 feet to obtain the...
Open the catalog to page 2
ALUMINUM SOFFIT & FASCIA Kaycan Aluminum Soffit & Fascia Installation Instructions Only a few simple tools are needed... measuring tape, metal-cutting shears, hammer, nail-set, scoring knife and chalkline. Desirable, but not essential, are a carpenter’s level and/or a square and a power saw with a metal cutting edge. INSTALLATION TIPS 1. Whenever possible, nail soffit panels in grooves. 2. Where eavestroughs cover part of the fascia, either (a) remove trough before installing fascia and replace it upon completion of installation; (b) run fascia part way under existing trough. (Note: painted...
Open the catalog to page 3
1. Make guide line along wall with a chalk line or straight-edge, keeping line exactly parallel to and level with bottom of the subfascia. 2. Install 2” x 2” wood nailing strip. Bottom edge of strip must be level with bottom edge of fascia board. Fasten J-trim to underside of nailing strip. 3. Measure the distance from the wall to the outside edge of the fascia board. Cut the soffit panels 1/4” shorter than the overall distance. 4. To install the first soffit panel, insert end into J-trim, tack the ends at wall and at fascia through groove and nailing slot. Insert each successive panel...
Open the catalog to page 4
RAINWARE Installation of Rain Carrying System SEALER HOOK THIS END FIRST JOINING GUTTER. Requires joint sealer around the entire surface of one section. Lap sections 2” after notching top front bead. Drill rivet holes and insert 2 rivets in each of 3 trough sides. Apply bead of sealer along inside edges of all joints and around all rivets. HANGER INSTALLATION. For maximum holding strength, space hangers every 18” and at every joint. Hook hanger strap to front lip of trough prior to nailing. Using screws or twist type nails, nail back of hanger to fascia at rafter points. JOINT TROUGH AND...
Open the catalog to page 6All KAYCAN catalogs and technical brochures
-
Vinyl Siding (West)
2 Pages
-
Verona Brochure
2 Pages
-
Montebello RUSTIC CHARM
4 Pages
-
OCEAN PARK XL ULTRA
2 Pages
-
DaVINCI west
2 Pages
-
Timberlake West brochure
6 Pages
-
Ocean Park XL brochure
2 Pages
-
Richmond brochure
4 Pages
-
Ocean Park brochure
2 Pages
-
Pation Doors Collection
4 Pages
-
AgriTuff brochure
2 Pages
-
Vinyl Siding Pamphlet ? East
2 Pages
-
Vinyl Shutters Flyer
1 Pages
-
Vinyl Siding Pamphlet
2 Pages
-
Specialty brochure
5 Pages
-
Timberlake East brochure
2 Pages
-
Prova brochure
2 Pages
-
Eagle Rock Brochure
16 Pages
-
Hardwood Valley II brochure
2 Pages
-
Richmond Ultra brochure
8 Pages
-
Ocean Park Ultra brochure
2 Pages
-
DaVinci brochure
2 Pages
-
Aluminum Rainware Systems
3 Pages
-
Perfection Shingles
2 Pages
-
Corporate Brochure
2 Pages


































