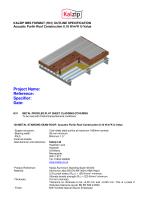
Catalog excerpts

KALZIP NBS FORMAT (H31) OUTLINE SPECIFICATION Acoustic Purlin Roof Construction 0.18 W/m2K U-Value Project Name: Reference: Specifier: Date: H31 METAL PROFILED/FLAT SHEET CLADDING/COVERING To be read with Preliminaries/General conditions 120 METAL STANDING SEAM ROOF: Acoustic Purlin Roof Construction 0.18 W/m2K U-Value -Support structure: Cold rolled steel purlins at maximum 1800mm centres -Bearing width: 58 mm minimum. -External sheets: -Manufacturer and reference: Kalzip Ltd -Product Reference: -Material: -Thickness: - Finish: Haydock Lane Haydock St.Helens Merseyside WA11 9TY Tel: 01942 295500 www.kalzip.co.uk Kalzip Aluminium Standing Seam 65/400 Aluminium alloy BS EN AW 3004 (AlMn1Mg1) 0.2% proof stress (Rp0.2) = 185 N/mm2 minimum. Ultimate tensile strength (Rm) = 220 N/mm2 minimum. 0.9 mm (nominal) Tolerance on thickness to be +0.05 mm and -0.025 mm. This is a class 2 thickness tolerance as per BS EN 508-2:2000. Mill Finished Natural Stucco Embossed
Open the catalog to page 1
- Other requirements: -Accessories: -End laps: -Side laps: -Spacers: -Sub-purlin: Extruded Aluminium Alloy (EN AW-6063) Gable End Channel Extruded Aluminium Alloy (EN AW-6061) Gable End Hooks Extruded Aluminium Alloy (EN AW-6063) Tolerance Gable Clip Extrusion Extruded Aluminium Alloy (EN AW-6063) Flat Bar 22mm x 6mm Fabricated Aluminium Alloy (EN AW-3004),Ridge Closures (KZ 65/400) Extruded Aluminium Alloy (EN AW-6063) Drip Angle 40mm x 20mm Kalzip profile ridge fillers (KZ 65/400) Kalzip profile eaves fillers (KZ 65/400) Fabricated aluminium alloy (EN AW-3004) flashings – material and...
Open the catalog to page 2
211 STRUCTURE: Support structure tolerances to be as per cladding manufacturer's 215 STRUCTURE: Do not fix cladding until final coats of paint have been applied to outer surfaces of the supporting structure. 217 PROTECTION: Store metal sheets under cover to keep dry and to prevent staining. Storing should be aj] in accordance with the sheet and panel manufacturer’s recommendations. 219 FASTENINGS GENERALLY : Type(s), size(s), material(s) and finish(es) as specified, or in the absence of such specification, as Recommended for the purpose by the cladding manufacturer. 221 FITTINGS AND...
Open the catalog to page 3
-Product reference: -Thickness: -Density: -Installation: St.Helens Merseyside WA11 9TY Tel: 01942 295500 www.kalzip.co.uk Kalzip Acoustic Rockfibre Slab with ECOSETM Technology (White tissue faced) 30mm - 1 layer 100 kg/m3 Install and secure insulation as the roofing work proceeds ensuring continuity and that all edges are closed off and no gaps are left. Keep insulation dry at all times. Acoustic slabs should be laid in over-lapping chequerboard pattern when installed in double layer application -Manufacturer: -Product reference: -Material: -Vapour resistivity: -Sealant tape: -Size:...
Open the catalog to page 4
-Installation: Locate where shown on drawings and wherever necessary to close off corrugation cavities from the outside and inside of the building. Ensuring a tight fit, leaving no gaps. 305 FIRE RESISTING PROFILE FILLERS -Types: To accurately match sheet profile. -Fixing method: Adhesive recommended by profile filler manufacturer. 410 FIXING SHEETS GENERALLY Cut sheets and flashings to give clean true lines, with no distortion. Remove burrs and any lubricant. Cut openings in sheets for outlets, vent pipes, flues, etc. to the minimum size necessary and as per cladding manufacturer’s...
Open the catalog to page 5All Kalzip catalogs and technical brochures
-
Kalzip® Solar Systems
12 Pages
-
Kalzip® systems
64 Pages
-
Kalzip Walkway systems
4 Pages
-
Kalzip-Nature-Roof
16 Pages
-
Roof and Facade systems
12 Pages
-
Kalzip® Liner roof systems
8 Pages
-
Kalzip® FC facade system
88 Pages
-
Kalzip® FC rainscreen
28 Pages
-
BIPVco
2 Pages
-
Kalzip FC rainscreen system
72 Pages
-
Kalzip FC rainscreen system
20 Pages
-
Kalzip delivery lead times
2 Pages
-
Kalzip Finishes and colours
8 Pages
-
Kalzip Luminaire Systems
8 Pages
-
Kalzip FC Facade Systems
8 Pages
-
Kalzip® vapour layer FR
2 Pages
-
Kalzip Roof Anchors
2 Pages
-
Kalzip Installation Guideline
84 Pages
-
Kalzip Construction details
87 Pages
-
Kalzip national case studies
52 Pages
Archived catalogs
-
Colour your thinking
16 Pages
-
Kalzip foldable aluminium
12 Pages
-
Low - U - value systèm
4 Pages
-
TitanSilver product
2 Pages
-
Falzinc Roof & Facade Systems
12 Pages
-
Kalzip Solar Solutions
16 Pages
-
Kalzip wall systems product
4 Pages
-
Kalzip perforated solutions
4 Pages
-
Kalzip FC façade system
4 Pages
-
Achieving goals
22 Pages
-
Quality lasts
12 Pages
-
TitanSilver product
2 Pages
-
Kalzip Solar solutions
16 Pages
-
Kalzip wall systems
4 Pages
-
Kalzip XT
4 Pages
-
Kalzip perforated solutions
2 Pages
-
Kalzip perforated solutions
4 Pages
-
Kalzip Systems
72 Pages

























































