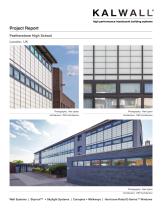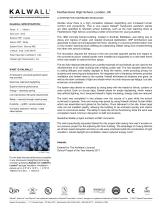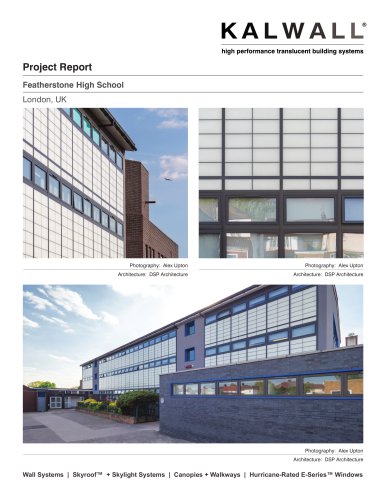Catalog excerpts

Project Report Featherstone High School London, UK Photography: Alex Upton Photography: Alex Upton Photography: Alex Upton Architecture: DSP Architecture Wall Systems | Skyroof™ + Skylight Systems | Canopies + Walkways | Hurricane-Rated E-Series™ Window
Open the catalog to page 1
KALWALI 8 high performance translucent building systems KALWALL SPECIFICATION: Panel: 4” | 100mm Grid core: shoji Exterior FRP: Crystal Interior FRP: White System finish: Bronze #85 U-Value: 0.08 | 0.45 Wm2K Solar Heat Gain Coefficient: 0.04 Visible Light Transmission: 5% A translucent, structural sandwich panel that provides: Glare-free, balanced daylighting Superior thermal performance Energy + electricity saving Low maintenance life cycle requirements Safety + security through visual privacy Durability + graffiti / vandal-resistance Hurricane, explosion venting + blast rated options...
Open the catalog to page 2All Kalwall catalogs and technical brochures
-
CANOPIES+WALKWAYS
4 Pages
-
KALWALL overview 2018
16 Pages
-
Kalwall Skyroofs Brochure
8 Pages
-
Kalwall Facade Brochure
8 Pages
-
Project Report
2 Pages









