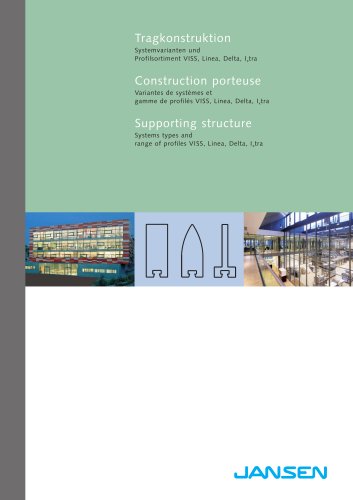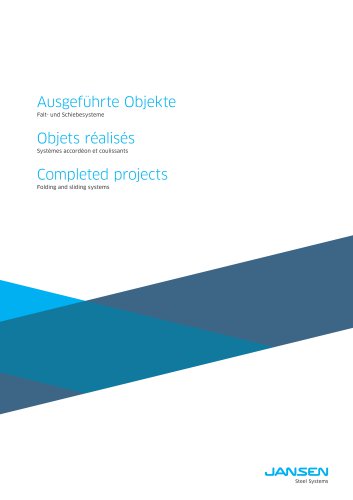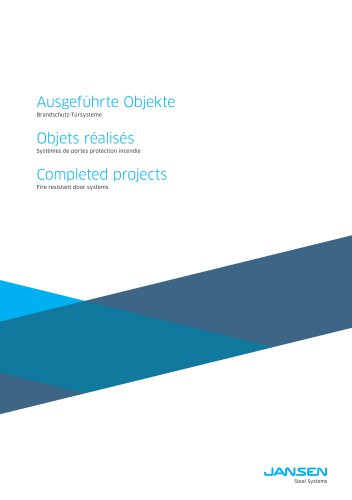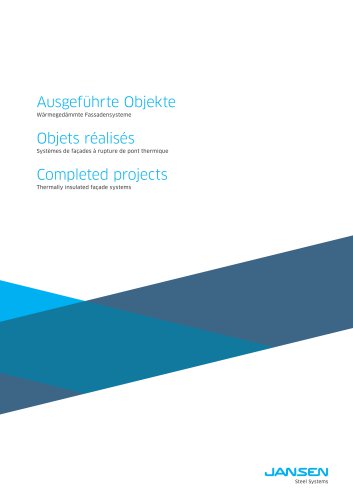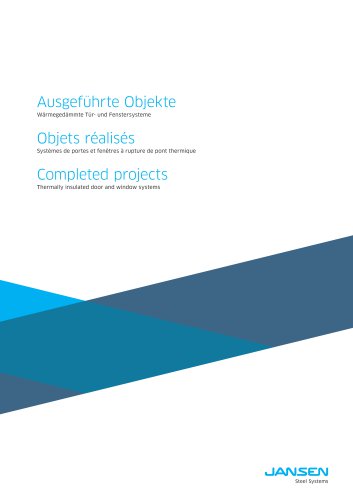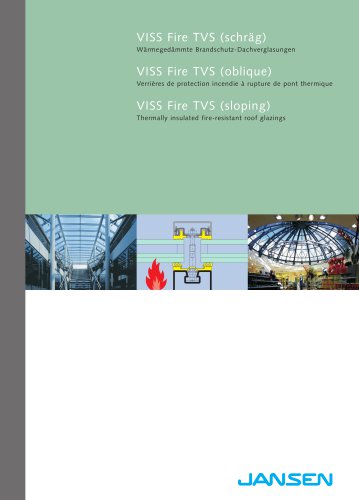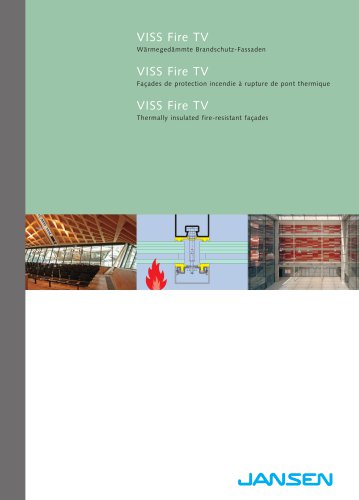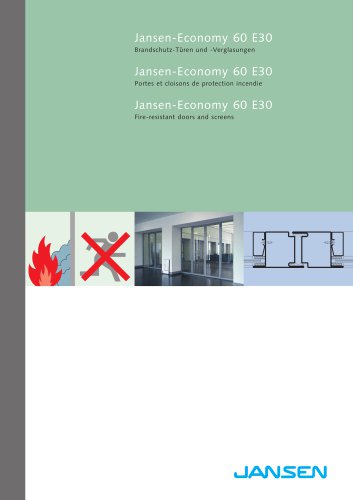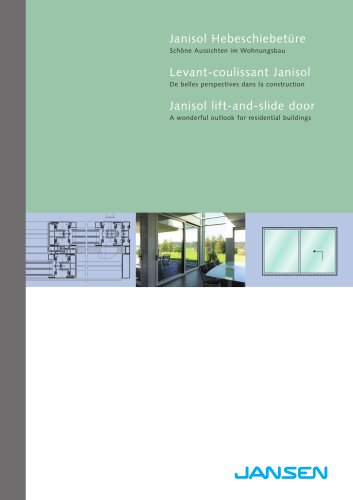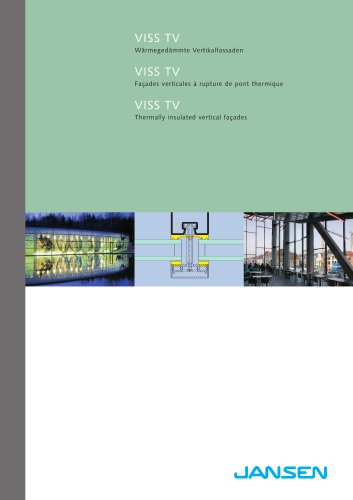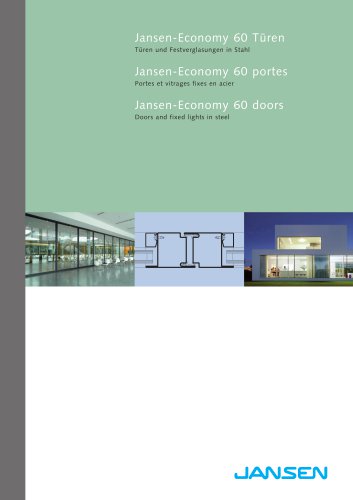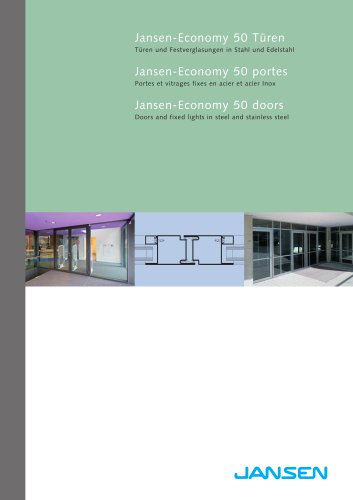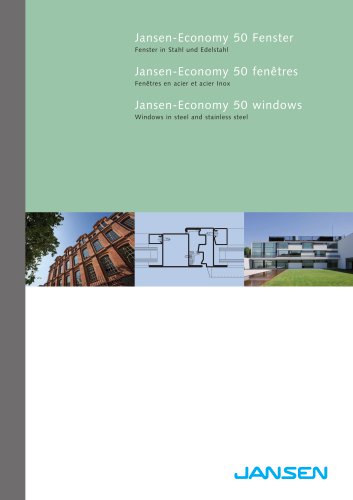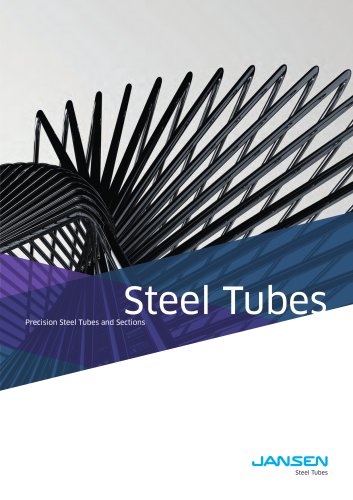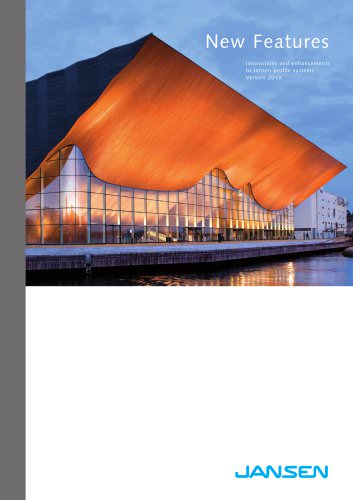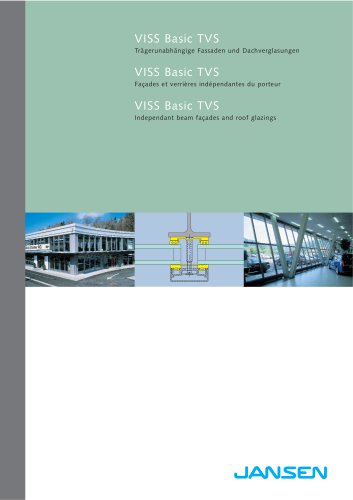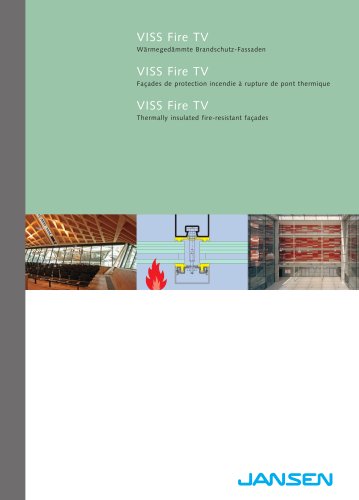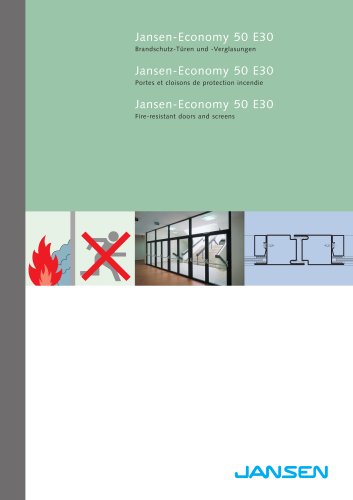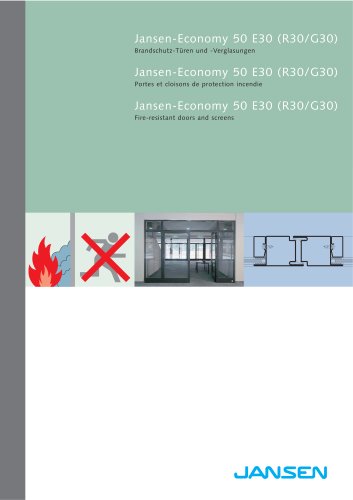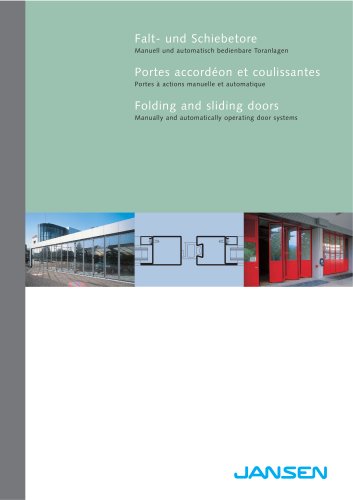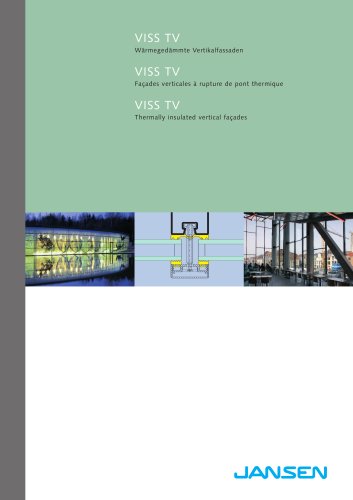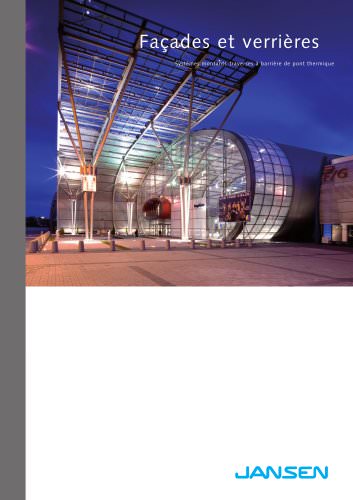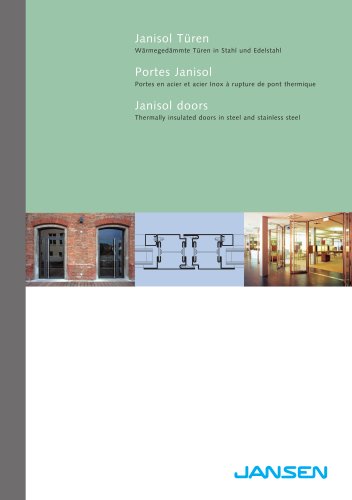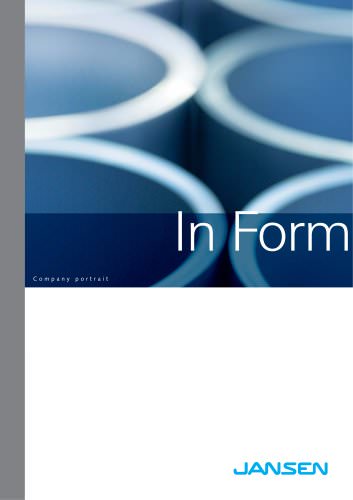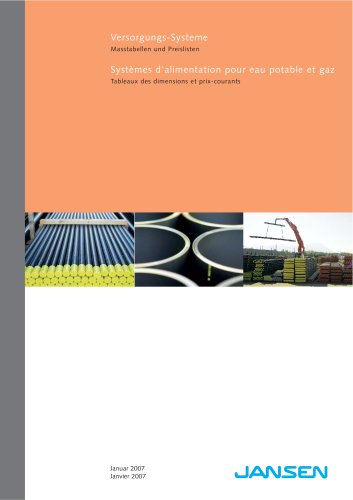 Website:
JANSEN
Website:
JANSEN
Group: descours et cabaud
Catalog excerpts

Tragkonstruktion Systemvarianten und Profilsortiment VISS, Linea, Delta, I x tra Construction porteuse Variantes de systèmes et gamme de profilés VISS, Linea, Delta, I x tra Supporting structure Systems types and range of profiles VISS, Linea, Delta, I x tra 1
Open the catalog to page 1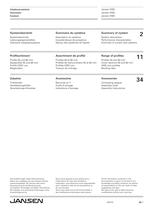
Jansen-VISS Jansen-VISS Jansen-VISS Inhaltsverzeichnis Sommaire Content Systemübersicht Sommaire du système Summary of system Systembeschrieb Leistungseigenschaften Übersicht Fassadensysteme Description du système Caractéristique de puissance Aperçu des systèmes de façade System description Performance characteristics Overview of curtain wall systems Profilsortiment Assortiment de profilé Range of profiles Profile 50 und 60 mm Deckprofile 50 und 60 mm Profile VISS Ixtra Biegeradien Profilés 50 et 60 mm Profilés de recouvrement 50 et 60 mm Profilés VISS Ixtra Travaux de cintrage Profiles 50...
Open the catalog to page 3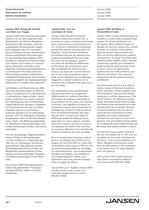
Systembeschrieb Description du système System description Jansen-VISS Jansen-VISS Jansen-VISS Jansen-VISS. Bringt die Vorteile von Stahl zum Tragen. Jansen-VISS. Tous les avantages de l'acier. Jansen-VISS. Building on the benefits of steel. Jansen-VISS (Voll Isoliertes SprossenSystem) ist ein wärmegedämmtes Stahlsystem für Pfosten-Riegelkonstruktionen. Mit wenigen, modular aufgebauten Komponenten lassen sich Fassaden aller Art herstellen. Durch Addition weiterer Systemteile können spezifische Anforderungen an die jeweilige Bauaufgabe erfüllt werden. In statischer Hinsicht mittels einer...
Open the catalog to page 4
Ausgefiihrte Objekte Objets realises Completed projects Bruder-Grimm-Schule, Hofgeismar/DE (Architekt: Roller Krahl Architekten BDA, Kassel/DE)
Open the catalog to page 5
Leistungseigenschaften der Jansen-VISS-Fassaden Caractéristiques de puissance des façades Jansen-VISS Performance characteristics of Jansen-VISS facades Jansen-VISS Jansen-VISS Jansen-VISS CE-Kennzeichen Marquage CE CE label Das Produkt wurde nach der Produktnorm Vorhangfassade EN 13830 geprüft. Ce produit a été contrôlé suivant la norme de produit façade rideau EN 13830. Zusätzliche Nachweise für Deutschland: Z-14.4-459 Klemmverbindung VISS Z-14.4-465 Klemmverbindung VISS Fire Z-14.4-467 Pfosten-Riegel-Verbindung Preuves supplémentaires pour l'Allemagne: Z-14.4-459 Raccord de serrage VISS...
Open the catalog to page 6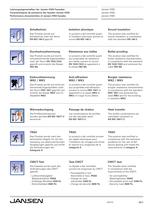
Leistungseigenschaften der Jansen-VISS-Fassaden Caractéristiques de puissance des façades Jansen-VISS Performance characteristics of Jansen-VISS facades Jansen-VISS Jansen-VISS Jansen-VISS Schallschutz Isolation phonique Sound insulation Das Produkt wurde auf Schallschutz nach der Norm EN ISO 140-3 geprüft. Le produit a été contrôlé quant à l'isolation phonique suivant la norme EN ISO 140-3. The product was certified for sound insulation in compliance with the standard EN 140-3. Durchschusshemmung Résistance aux balles Bullet proofing Das Produkt wurde auf durchschusshemmende Eigenschaften...
Open the catalog to page 7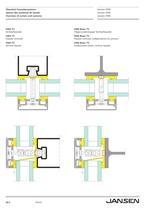
Ubersicht Fassadensysteme Apercu des systemes de facade Overview of curtain wall systems VISS TV VISS Basic TV Vertikalfassade Tragerunabhangige Vertikalfassade VISS TV VISS Basic TV Fagade verticale Fagade verticale independante du porteur VISS TV VISS Basic TV Vertical fagade Independant beam vertical fagade
Open the catalog to page 8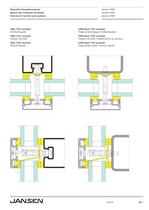
Ubersicht Fassadensysteme Apercu des systemes de facade Overview of curtain wall systems Fagade verticale Vertical fagade VISS Basic TVS (vertikal) Tragerunabhangige Vertikalfassade VISS Basic TVS (vertical) Fagade verticale independante du porteur VISS Basic TVS (vertical) Independant beam vertical fagade
Open the catalog to page 9
Ubersicht Fassadensysteme Apercu des systemes de facade Overview of curtain wall systems VISS lxtra TV (vertikal) Lasergeschweisste Pfostenprofile VISS lxtra TV (vertical) Profiles montant soudage au laser VISS lxtra TV (vertical) Laser welding mullion profiles VISS lxtra TVS (vertikal) Lasergeschweisste Pfostenprofile VISS lxtra TVS (vertical) Profiles montant soudage au laser VISS lxtra TVS (vertical) Laser welding mullion profiles
Open the catalog to page 10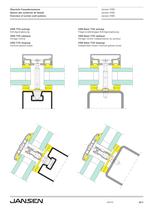
Ubersicht Fassadensysteme Apergu des systemes de facade Overview of curtain wall systems Vitrage incline Inclined glazed areas VISS Basic TVS (schrag) Tragerunabhangige Schragverglasung VISS Basic TVS (oblique) Vitrage incline independante du porteur VISS Basic TVS (sloping) Independant beam inclined glazed areas
Open the catalog to page 11
Jansen-VISS Jansen-VISS Jansen-VISS Ausgeführte Objekte Objets réalisés Completed projects Lamot (Kongress- u. Kulturerbezentrum), Mechelen/BE (Architekt: Architektenkoöperatief John Mooens, Jan van den Berghen, Serge Bellengé, Mechelen/BE / Szenario: 51N4E) 20-10 08/2010
Open the catalog to page 12
Lange / Longueur / Length 6,5 m
Open the catalog to page 13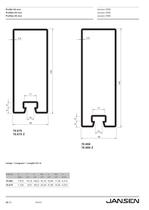
Lange / Longueur / Length 6,5 m
Open the catalog to page 14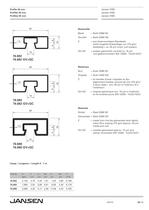
Jansen-VISS Jansen-VISS Jansen-VISS Profile 50 mm Profilés 50 mm Profiles 50 mm 50 Werkstoffe Z 18 = aus feuerverzinktem Bandstahl, leicht eingeölt (Zinkauflage von 275 g/m2 beidseitig = ca. 20 µm innen und aussen) = aussen galvanisch verzinkt ca. 15 µm und gelbchromatiert (EN 12329 – Fe//Zn15//C) 9 = Stahl S250 GD GV+GC 1.5 = Stahl S260 NC Verzinkt 6 Blank 10 76.692 76.692 GV+GC Matériaux 50 Zinguée = en bandes d’acier zinguées au feu, légèrement huilées (couche de zinc 275 g/m2 à deux côtés = env. 20 µm à l’intérieur et à l’extérieur) GV+GC = zingués galvanique env. 15 µm à l’extérieur et...
Open the catalog to page 15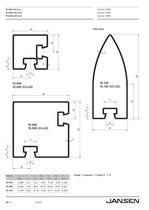
VISS Delta Lange / Longueur / Length 6 - 7 m
Open the catalog to page 16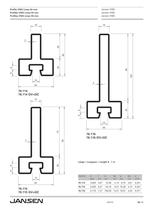
Profile VISS Linea 50 mm Profiles VISS Linea 50 mm Profiles VISS Linea 50 mm Lange / Longueur / Length 6 - 7 m
Open the catalog to page 17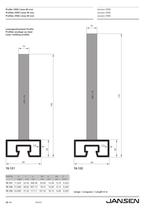
Profile VISS Linea 50 mm Profiles VISS Linea 50 mm Profiles VISS Linea 50 mm Lasergeschweisste Profile Profiles soudage au laser Laser welding profiles
Open the catalog to page 18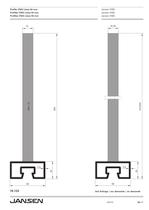
Profile VISS Linea 50 mm Profiles VISS Linea 50 mm Profiles VISS Linea 50 mm Auf Anfrage / sur demande / on demande
Open the catalog to page 19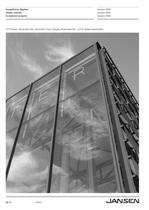
Ausgefuhrte Objekte Objets realises Completed projects OT-Theater, Rotterdam/NL (Architekt: Franz Ziegler, Rotterdam/NL / I.O.B.,Hellevoetsluis/NL)
Open the catalog to page 20All JANSEN catalogs and technical brochures
-
VISS BASIC CATALOGUE
20 Pages
-
catalogue VISS Fire DV
44 Pages
-
catalogue VISS Fire TV
80 Pages
-
catalogue Janisol C4 EI60/El90
216 Pages
-
catalogue Janisol 2 EI30
270 Pages
-
catalogue Jansen-Economy 60 E30
202 Pages
-
catalogue Jansen-Economy 50 E30
200 Pages
-
catalogue VISS TV
78 Pages
-
catalogue Jansen-Economy 60 doors
248 Pages
-
catalogue Jansen-Economy 50 doors
224 Pages
-
catalogue Janisol doors
312 Pages
-
catalogue Jansen-Economy 50 windows
162 Pages
-
catalogue Janisol windows
330 Pages
-
Steel Tubes
16 Pages
-
New Features
32 Pages
-
VISS Basic TVS
34 Pages
-
Completed projects
26 Pages
-
VISS Fire TV
80 Pages
-
Jansen-Economy 50 E30
200 Pages
-
Jansen-Economy 60 E30 (R30/G30)
34 Pages
-
Jansen-Economy 50 E30 (R30/G30)
34 Pages
-
Folding and sliding doors
34 Pages
-
VISS TV
78 Pages
-
Prospectus façades et verrières
28 Pages
-
Janisol doors
312 Pages
-
Janisol windows
52 Pages
-
Company portrait
20 Pages
Archived catalogs
-
JANSEN 01/2007
64 Pages

