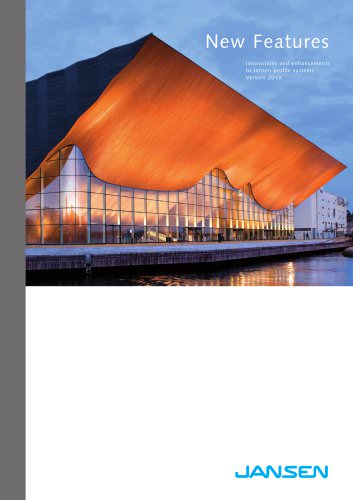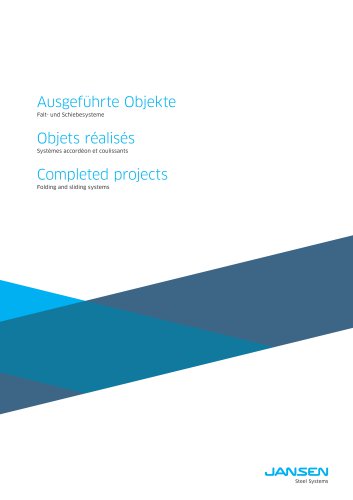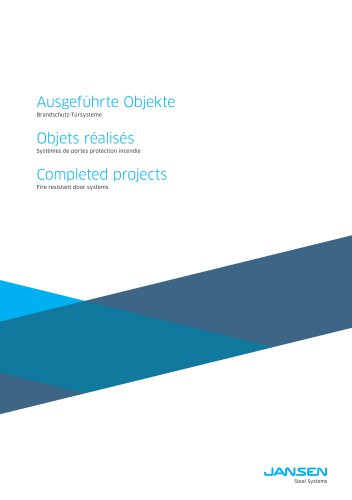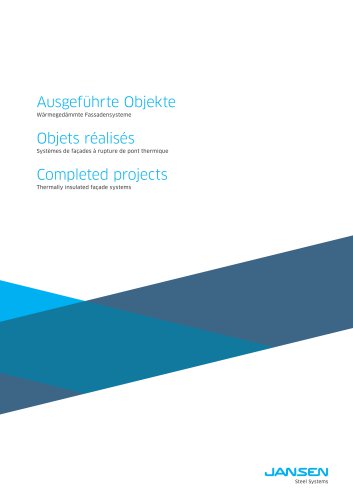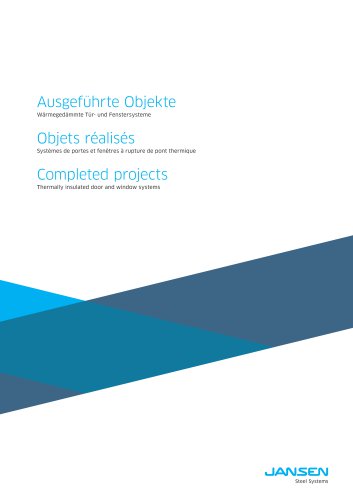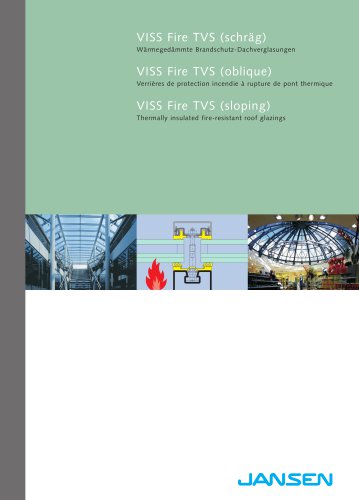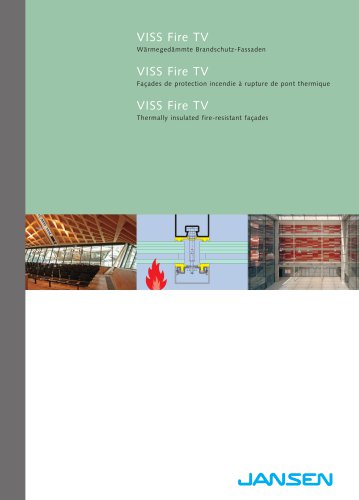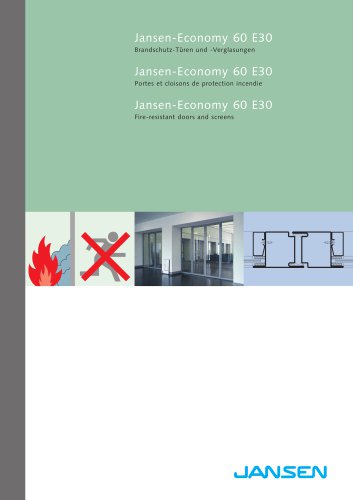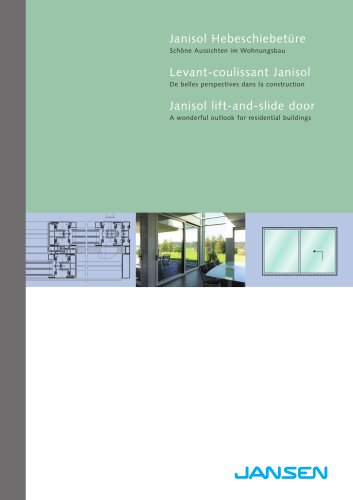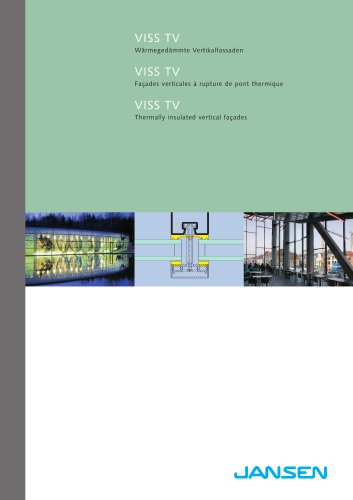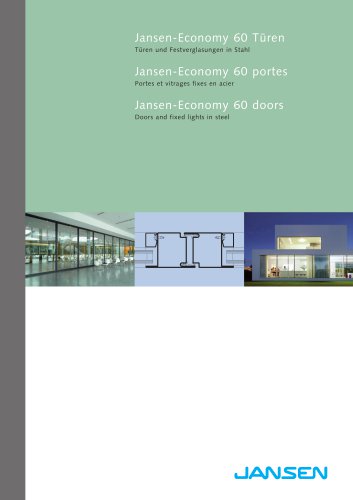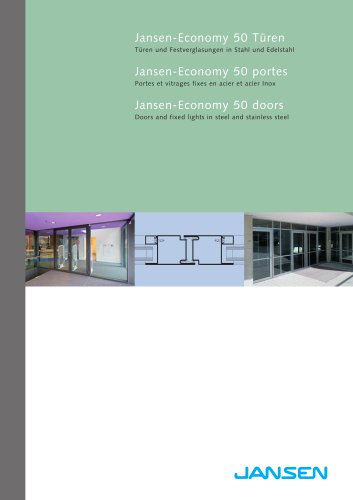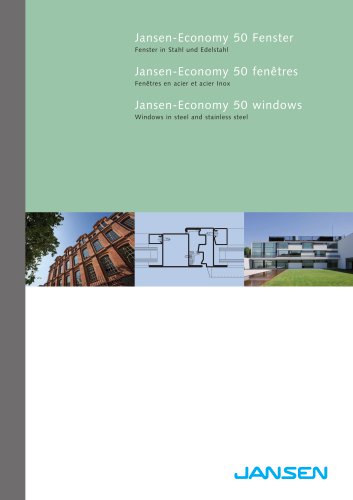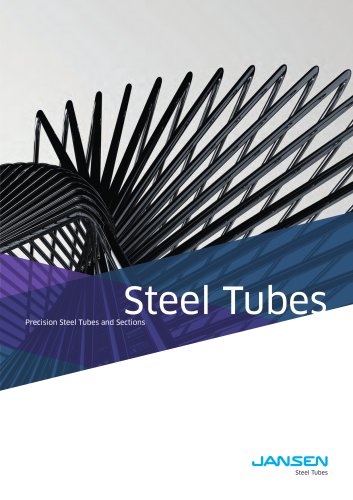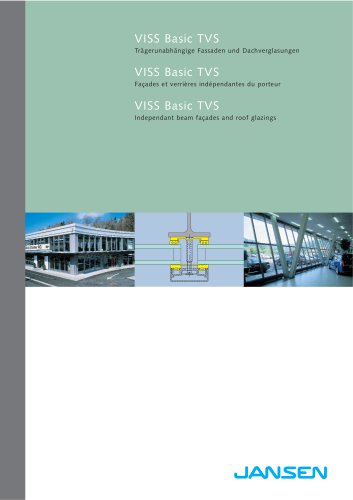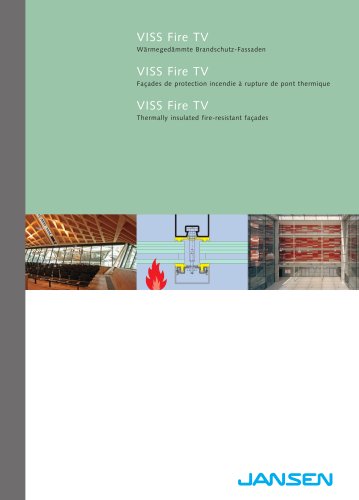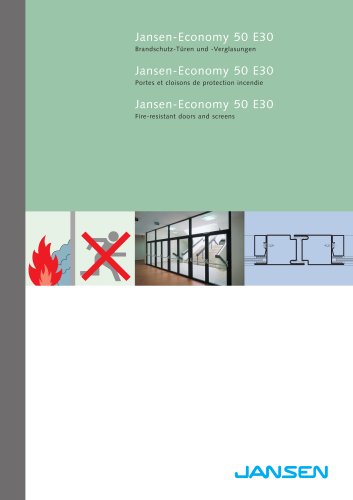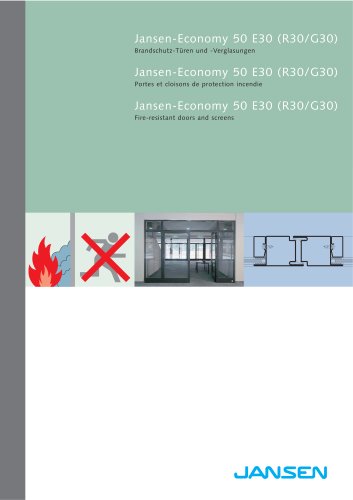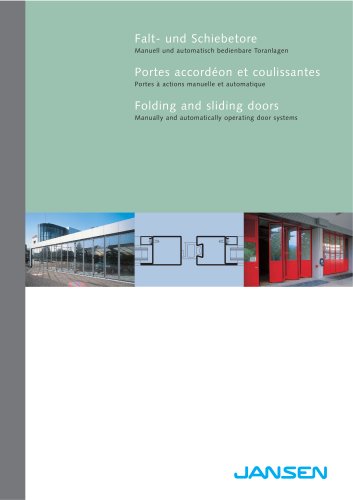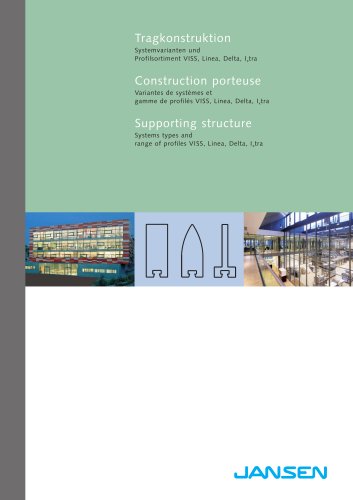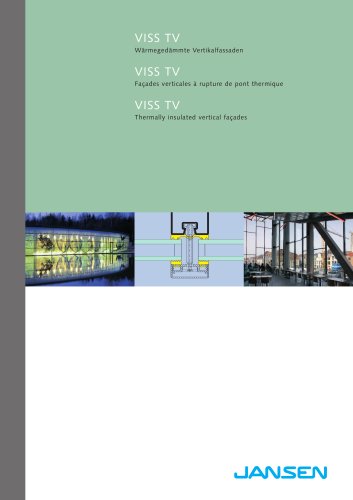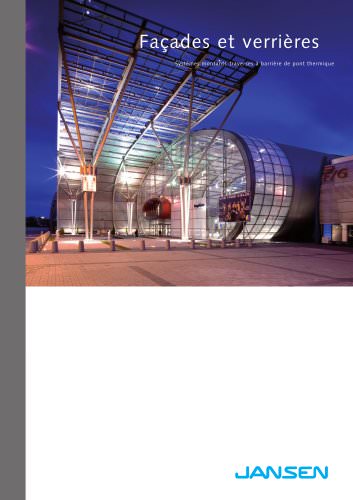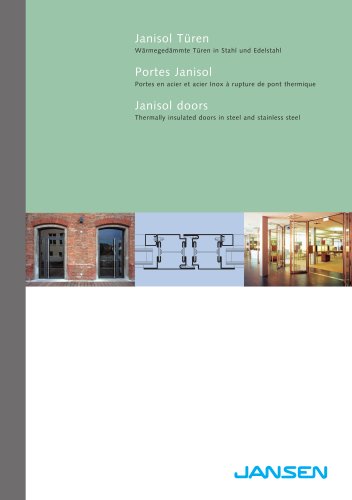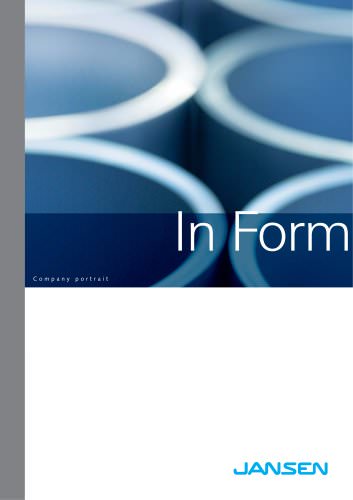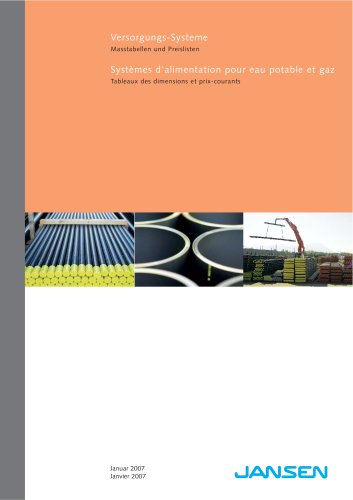
Catalog excerpts

New Features Innovations and enhancements to Jansen profile systems Version 2013
Open the catalog to page 1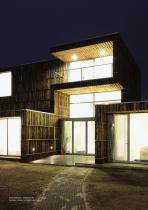
Villa Welpeloo, Enschede/NL (Systems: Janisol windows and doors)
Open the catalog to page 2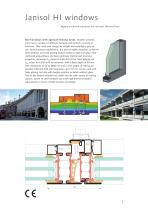
Janisol HI windows Highly insulated solutions for minimal thermal flow Steel windows with optimum thermal break. Modern windows must meet a number of different demands and perform a variety of functions. They must save energy, be airtight and watertight, easy to use, meet structural requirements, but also be highly attractive. Janisol HI steel windows and fixed glazing feature isolators made from glass fibrereinforced polyurethane and boast optimum thermal and structural properties, achieving UW values to 0.69 W/m2K for fixed glazing and UW values to 0.8 W/m2K for windows. With a basic...
Open the catalog to page 3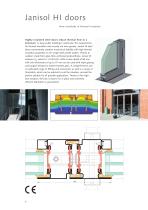
Janisol HI doors New standards in thermal insulation Highly insulated steel doors reduce thermal flow to a minimum. In busy public buildings in particular, the requirements for thermal insulation and security are even greater. Janisol HI steel doors conveniently combine mechanical stability with high thermal insulation properties in one single steel profile system. Thanks to isolators made from glass fibre-reinforced polyurethane, Janisol HI achieves UD values to 1.0 W/m2K. With a basic depth of 80 mm, infill unit thicknesses of up to 57 mm can be used with triple glazing and...
Open the catalog to page 4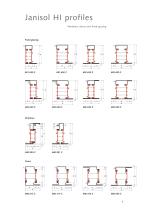
Janisol HI profiles Windows, doors and fixed glazing Fixed glazing
Open the catalog to page 5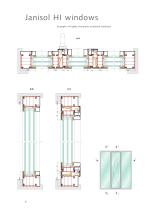
Janisol HI windows Example of highly thermally insulated windows
Open the catalog to page 6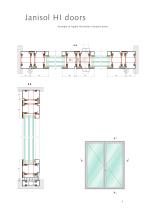
Example of highly thermally insulated doors
Open the catalog to page 7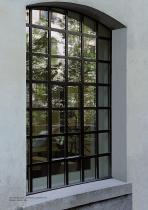
Yarn dyeing plant, Steinebach, Dornbirn/AT (System: Janisol Arte)
Open the catalog to page 8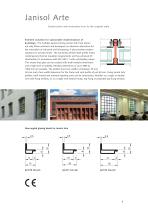
Janisol Arte Construction and renovation true to the original style Slimline solution for sustainable modernisation of buildings. The multiple award-winning Janisol Arte from Jansen not only offers architects and developers an attractive alternative for the renovation of industrial and loft glazing, it also provides modern solutions for private homes. The extremely slimline steel profile meets contemporary thermal insulation requirements and has achieved CE classification in accordance with EN 14351-1 with outstanding values. This means that glass can be created with small modular...
Open the catalog to page 9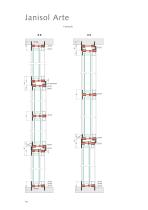
Janisol Arte Example
Open the catalog to page 10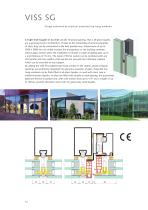
VISS SG Design enhanced by practical projected top-hung windows A high-tech façade in no time at all. Structural glazing, that is all-glass façades, are a growing trend in architecture. Thanks to the outstanding structural properties of steel, they can be constructed in the best possible way. Glazed areas of up to 2500 x 5000 mm can visibly increase the transparency of the building envelope. Various glass anchors allow the installation of double or triple insulating glass up to a unit thickness of 70 mm. The Jansen VISS SG system can be combined with any VISS profile with face widths of 50...
Open the catalog to page 12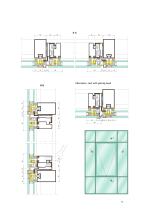
Alternative: vent with glazing bead
Open the catalog to page 13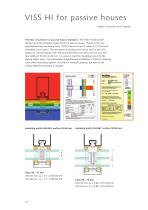
VISS HI for passive houses Highly insulated steel façades Thermal insulation to passive house standard. The VISS HI steel profile system meets the stringent requirements for passive houses. Thanks to the new polyethylene foam insulating cores, VISS HI achieves top Uf values to 0.74 W/m2K (including screw factor). The innovative insulating cores can be used in any VISS system for vertical façades with infill unit thicknesses from 28 to 70 mm and with face widths of 50 mm or 60 mm. It is easy to insert the insulating cores into the glazing rebate space. The particularly straightforward...
Open the catalog to page 14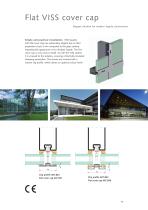
Flat VISS cover cap Elegant solution for modern façade construction Simple and practical installation. VISS façades with flat cover caps are particularly elegant due to their projection of just 5 mm compared to the glass surface, imparting the appearance of an all-glass façade. The flat cover cap is very easy to install. As with the VISS system, it is screwed to the isolators, ensuring a thermally insulated clamping connection. The screws are covered with a narrow clip profile, which allows an optional colour finish. Clip profile 407.823 Flat cover cap 407.821 Clip profile 407.823 Flat...
Open the catalog to page 15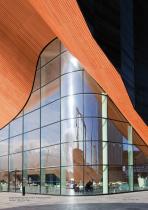
Kilden Performing Arts Centre, Kristiansand/NO (System: VISS Ixtra TVS) (Photo: Jiri Havran, NO)
Open the catalog to page 16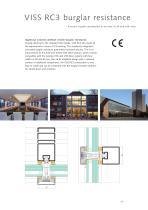
VISS RC3 burglar resistance A secure façade constructed in no time at all and with ease Ingenious solution without visible burglar resistance. Visually identical to the standard VISS façade, VISS RC3 also meets all the requirements in terms of CE marking. The seamlessly integrated, concealed burglar resistance guarantees increased security. This is an improvement to the tried-and-tested VISS WK3 solution, which remains compatible with the existing VISS and VISS Basic systems with face widths of 50 and 60 mm. Due to its simplified design with a reduced number of additional components, the...
Open the catalog to page 17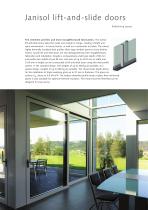
Janisol lift-and-slide doors Redefining spaces The slimmest profiles and most straightforward fabrication. The Janisol lift-and-slide doors allow the inside and outside to merge, creating a bright and open environment – in luxury homes, as well as in restaurants or hotels. The robust, highly thermally insulated steel profiles allow large window panes to have slimline frames. Janisol lift-and-slide doors are also distinguished by their straightforward fabrication and installation. Despite a comparatively small basic depth of 80 mm and profile face widths of just 85 mm, leaf sizes of up to...
Open the catalog to page 18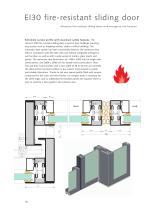
EI30 fire-resistant sliding door Attractive fire-resistant sliding doors with emergency exit function Extremely narrow profile with maximum safety features. The Janisol 2 EI30 fire-resistant sliding door is used in busy buildings requiring easy access, such as shopping centres, stadia or office buildings. The automatic door system has been successfully tested to fire-resistance class EI30 in accordance with EN 1634 with and without integrated emergency exit function, as well as with a wide variety of motors, glass inserts and panels. The maximum vent dimensions are 1400 x 2500 mm for...
Open the catalog to page 20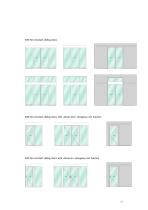
EI30 fire-resistant sliding doors EI30 fire-resistant sliding doors with «Break-Out» emergency exit function EI30 fire-resistant sliding doors with «Break-In» emergency exit function
Open the catalog to page 21All JANSEN catalogs and technical brochures
-
VISS BASIC CATALOGUE
20 Pages
-
catalogue VISS Fire DV
44 Pages
-
catalogue VISS Fire TV
80 Pages
-
catalogue Janisol C4 EI60/El90
216 Pages
-
catalogue Janisol 2 EI30
270 Pages
-
catalogue Jansen-Economy 60 E30
202 Pages
-
catalogue Jansen-Economy 50 E30
200 Pages
-
catalogue VISS TV
78 Pages
-
catalogue Jansen-Economy 60 doors
248 Pages
-
catalogue Jansen-Economy 50 doors
224 Pages
-
catalogue Janisol doors
312 Pages
-
catalogue Jansen-Economy 50 windows
162 Pages
-
catalogue Janisol windows
330 Pages
-
Steel Tubes
16 Pages
-
VISS Basic TVS
34 Pages
-
Completed projects
26 Pages
-
VISS Fire TV
80 Pages
-
Jansen-Economy 50 E30
200 Pages
-
Jansen-Economy 60 E30 (R30/G30)
34 Pages
-
Jansen-Economy 50 E30 (R30/G30)
34 Pages
-
Folding and sliding doors
34 Pages
-
Supporting structure
52 Pages
-
VISS TV
78 Pages
-
Prospectus façades et verrières
28 Pages
-
Janisol doors
312 Pages
-
Janisol windows
52 Pages
-
Company portrait
20 Pages
Archived catalogs
-
JANSEN 01/2007
64 Pages

