
Catalog excerpts
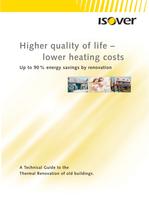
A Technical Guide to the Thermal Renovation of old buildings. Higher quality of life – lower heating costs Up to 90% energy savings by renovation
Open the catalog to page 1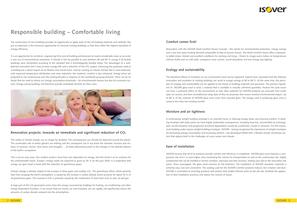
2 ISOVER ISOVER 3 Comfort comes first! Renovation with the ISOVER Multi-Comfort House Concept - this stands for environmental protection, energy savings and a very low space heating demand comparable to that of passive houses. The Multi-Comfort house offers a pleasantly stable indoor climate and excellent conditions for working and living – thanks to snugly warm indoor air temperatures without drafts and no cold walls, competent noise control, sound absorption and low-energy day lighting. Ecology and sustainability The beneficial effects of insulation on our environment need not be...
Open the catalog to page 2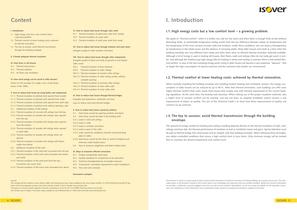
4 ISOVER ISOVER 5 I. Introduction I.1. High energy costs but a low comfort level – a growing problem I.2. Thermal comfort at lower heating costs: achieved by thermal renovation I.3. The key to success: avoid thermal transmission through the building envelope II. Climate-adequate thermal insulation III. Heat flows in old houses III.1. Thermal transmission III.2. Thermal radiation III.3. Air flows and ventilation IV. How much energy can be saved in older houses? Shown on the example of a single- and a multi-family house of the 1950s V. How to reduce heat losses by using better roof components...
Open the catalog to page 3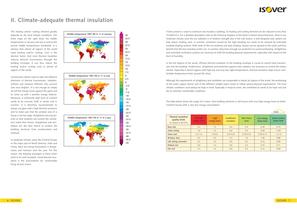
6 ISOVER ISOVER 7 If best practice is used to construct and insulate a building, its heating and cooling demand can be reduced to less than 15 kWh/m2a. For a detailed description refer to the technical chapters of the Multi-Comfort House Brochure. Since in our moderate climatic zone the sun radiation is of medium strength also in the cold season, a well designed solar system can help reduce heating costs. In summer, immission caused by the high-standing sun needs to be reduced by externally installed shading systems. With state-of-the-art windows and solar shading, houses can be opened to...
Open the catalog to page 4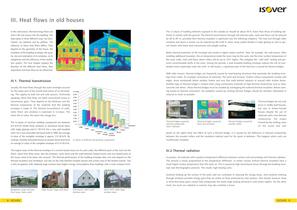
8 ISOVER ISOVER 9 The U-values of building elements exposed to the outside air should be about 50% lower than those of building elements in contact with the ground. The thermal transmissions through old external walls, roofs and floors can be reduced by 50 to 95 %, provided their thermal insulation is optimized (see the following chapters). The heat lost through older windows and doors in winter can be reduced by 60 to 85% when using coated double or triple glazing as well as special frames with lower heat transmission and airtight sealing. Better thermal protection of the envelope also...
Open the catalog to page 5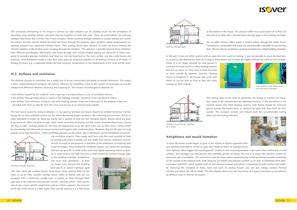
10 ISOVER ISOVER 11 at the bottom of the house. This pressure difference causes warm air to flow out and cold air to flow into a heated house through gaps in the building envelope. The so-called chimney effect causes a vertical airflow through the whole house. Consequence: considerable heat losses and uncomfortable cold drafts on ground floor level. This can only be avoided by a properly insulated and airtight building envelope. In the past, stoves and other systems with an open fire were used for heating. It was not possible to avoid the heat losses caused by the demand for fresh air as...
Open the catalog to page 6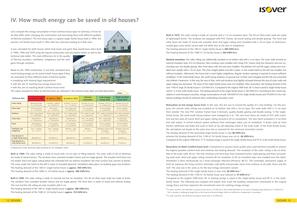
12 ISOVER ISOVER 13 Built in 1975: The cellar ceiling is made of concrete with a 1.5 cm insulation layer. The 30 cm thick outer walls are made of lightweight bricks. The windows are equipped with PVC frames, all-round sealing and double glazing. The front and cellar doors are made of wood and unsealed. Roof and upper ceiling were insulated with a 10 cm layer of aluminiumcoated glass wool which cannot take full effect due to the lack of airtightness. The heating demand of the 100 m2 single-family house is 280 kWh/m2a. The heating demand of the 1000 m2 24-family house is 260 kWh/m2a. Minimal...
Open the catalog to page 7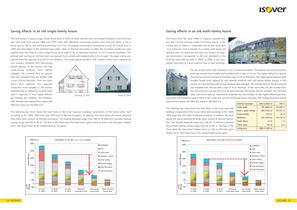
14 ISOVER ISOVER 15 Saving effects in an old multi-family house This house from the early 1950s is a typical example that you find in many housing estates of German towns. It has a living area of 1000 m2, subdivided into 24 flats accessible via 6 staircases, and is located in a colony with about 30 identical ones. Its cellar and loft were not heated. Its original construction corresponds to the one described in the technical data table (as built in 1950). In 2006, it was completely renovated to a level superior even to new buildings. The 30 cm thick brick walls received 14 cm of external...
Open the catalog to page 8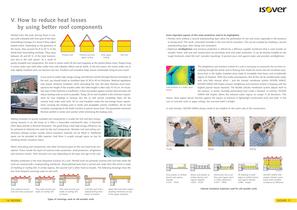
Pitched roofs, flat roofs and top floors in contact with unheated lofts form part of the heattransmitting envelope of a house if they adjoin heated rooms. Depending on the geometry of the house, they account for 8 to 30 % of the whole heat-transmitting envelope. They cause between 20 and 45 % of the total transmission loss in the cold season. As a result of poorly insulated roof components, the snow in winter melts off fast and irregularly as the photos below show. People living in rooms under such roofs often suffer from cold radiation effects and air drafts. In the hot season, the rooms...
Open the catalog to page 9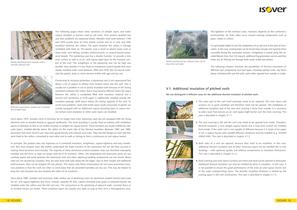
18 ISOVER ISOVER 19 The tightness of the interface areas, however, depends on the craftsmen's workmanship. Air leaks often occur around crossing components such as pipes, cables or rafters. It is principally helpful to test the airtightness of an old roof at the start of renovation. In this way, existing leaks can be found early enough and repaired when accessible during the renovation process. Airtightness is tested using the socalled Blower Door Test. On request, additional fog generators can be used that make any air flowing out through leaks easily visible (see photo). The following...
Open the catalog to page 10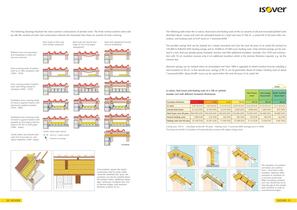
20 ISOVER ISOVER 21 The following table show the U-values, heat losses and heating costs of the six variants of old and renovated pitched roofs described above. Losses and costs are calculated based on a total roof area of 100 m2, a useful life of 40 years after renovation, and heating costs of 0.07 euros or 7 eurocents/kWh. The possible savings that can be realized for a newly renovated roof over the next 40 years of its useful life amount to 145,000 to 928,032 kWh heating energy and to 10,000 to 47,500 euros heating costs. Only minimal savings can be realized if a roof, that was already...
Open the catalog to page 11Archived catalogs
-
Optima
13 Pages
-
Multi-Comfort House hot climate
96 Pages
-
Multi-Comfort House moderate climate
136 Pages
-
Insulation Activity Presentation
20 Pages
-
ISOVER Acoustic Comfort Classes
13 Pages







