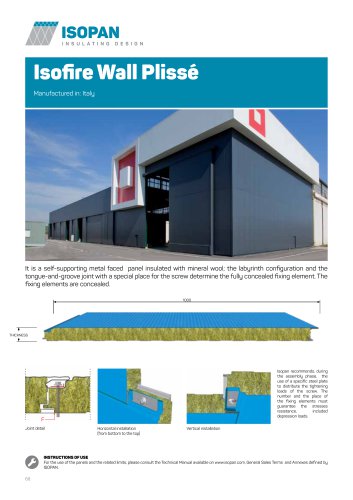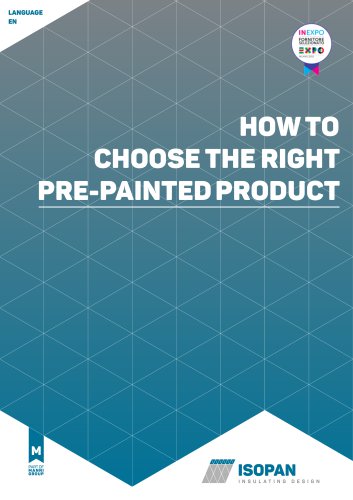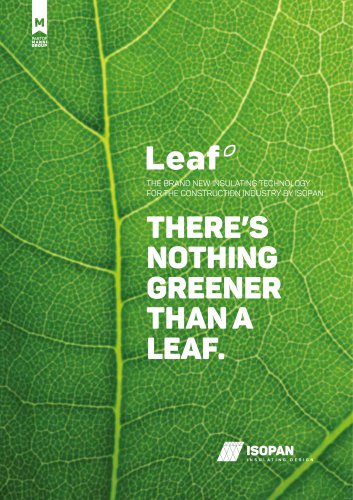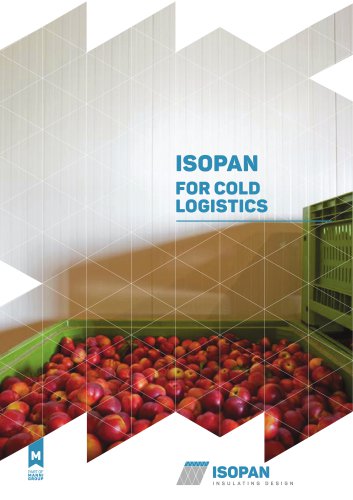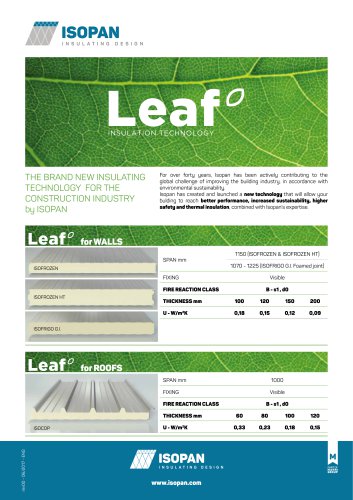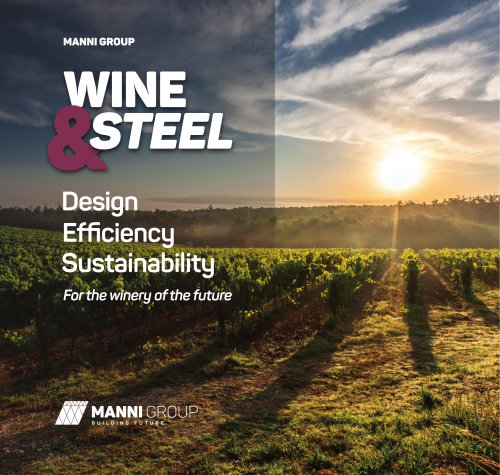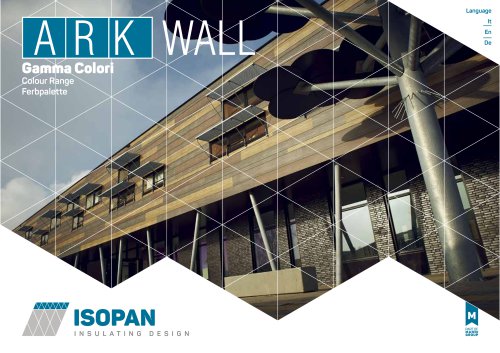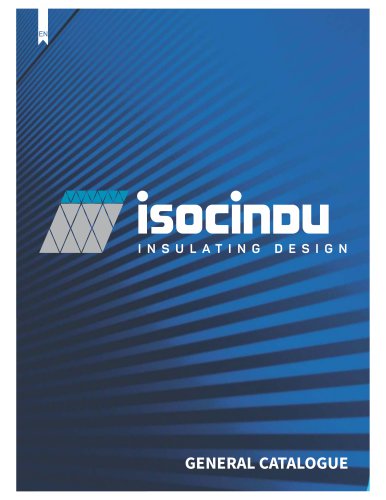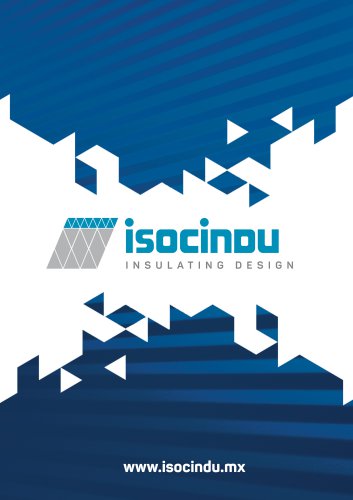
Catalog excerpts
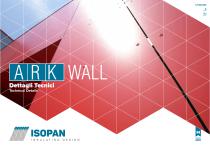
Dettagli Tecnici Technical Details
Open the catalog to page 1
Edificio Commerciale - Messina Centro Coop - Muggiò (MB) Autorimessa - Bolzano Guerra Autotrasporti Srl - Legnago (VR) Le Befane Coopsette - Rimini Edificio commerciale - Bolzano Edificio commerciale -
Open the catalog to page 2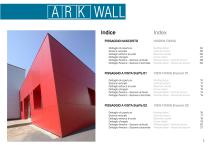
UilsHWall Indice Index FISSAGGIO NASCOSTO Dettaglio di copertura Sezione verticale Dettaglio attacco al suolo Dettaglio d'angolo Dettaglio finestra - Sezione verticale Dettaglio finestra - Sezione orizzontale FISSAGGIO A VISTA Staffa 01 Dettaglio di copertura Sezione verticale Dettaglio attacco al suolo Dettaglio d'angolo Dettaglio finestra - Sezione verticale Dettaglio finestra - Sezione orizzontale FISSAGGIO A VISTA Staffa 02 Dettaglio di copertura Sezione verticale Dettaglio attacco al suolo Dettaglio d'angolo Dettaglio finestra - Sezione verticale Dettaglio finestra - Sezione...
Open the catalog to page 3
Contenuti/Contents of drawing Ark Wall FISSAGGIO NASCOSTO/HIDDEN FIXING dettaglio di copertura_sezione verticale /roof detail vertical section 1. Lattoneria di supporto Support flashing 2. Lattoneria di finitura Finiscing flashing 3. Griglia di ventilazione Ventilation grid 5. Profilo metallico UBE UBE metal profile 6. Staffe di fissaggio ArkWall 1.0 ArkWall fixing bracket 1.0 7. Profilo metallico ad L L metal profile 8. Pannello di facciata HPL/PFRB Facade panel HPL/PFRB 9. Pannello sandwich POLIURETANO/LANA MINERALE Sandwich panel POLYURETHANE/MINERAL WOOL 10. Membrana impermeabilizzante...
Open the catalog to page 4
Contenuti/Contents of drawing Ark Wall FISSAGGIO NASCOSTO/HIDDEN FIXING sezione verticale/vertical section DETTAGLIO TECNICO/TECHNICAL DETAIL 1. Pannello sandwich POLIURETANO/LANA MINERALE Sandwich panel POLYURETHANE/MINERAL WOOL 2. Staffs di fissaggio ArkWall 1.0 Fixing bracket 1.0 4. Profilo metallico UBE UBE metal profile 5. Pannello di facciata HPL/PFRB Facade panel HPL/PFRB 6. Profilo metallico ad L L metal profile 7. Struttura metallica portante Metal bearing structure 8. Struttura metallica portante secondaria Secondary metal bearing structure • * FUGA PANNELLI: min. 6 mm max. 10 mm...
Open the catalog to page 5
Contenuti/Contents of drawing Ark Wall FISSAGGIO NASCOSTO/HIDDEN FIXING dettaglio attacco al suolo_sezione verticale/basement detail vertical section 1. Pannello sandwich POLIURETANO/LANA MINERALE Sandwich panel POLYURETHANE/MINERAL WOOL 2. Profili metallici ad L L metal profile 3. Pannelli di facciata HPL/PFRB Facade panel HPL/PFRB 4. Staffa di fissaggio ArkWall 1.0 Fixing bracket 1.0 6. Profilo metallico UBE UBE metal profile 7. Griglia di ventilazione Ventilation grid 8. Lattoneria di protezione all'acqua Water protection flashing 9. Struttura metallica portante Metal bearing structure...
Open the catalog to page 6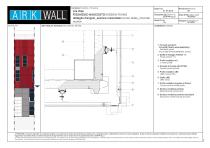
Contenuti/Contents of drawing Ark Wall FISSAGGIO NASCOSTO/HIDDEN FIXING dettaglio d'angolo_sezione orizzontale/corner detail_orizontal section Disegnato da:/Drawn by: ISOPAN s.p.a. Data di Rev./Rev. Date 00/00/00 1. Pannello sandwich POLIURETANO/LANA MINERALE Sandwich panel POLYURETHANE/MINERAL WOOL 2. Staffs di fissaggio ArkWall 1.0 Fixing bracket 1.0 3. Profilo metallico ad L L metal profile 4. Pannelli di facciata HPL/PFRB Facade panel hpl/pfrb 5. Profilo metallico UBE UBE metal profile 6. Graffa UBE UBE clamp 7. Profilo metallico angolare di finitura Corner solution metal profile 8....
Open the catalog to page 7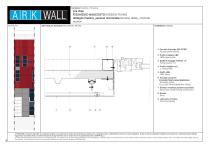
Contenuti/Contents of drawing Ark Wall FISSAGGIO NASCOSTO/HIDDEN FIXING dettaglio finestra_sezione orizzontale/window detail_orizontal section DETTAGLIO TECNICOyTECHNICAL DETAIL 1. Pannelli di facciata HPL/PFRB Facade panel hpl/pfrb 2. Profilo metallico UBE UBE metal profile 3. Staffa di fissaggio ArkWall 1.0 Fixing bracket 1.0 4. Profilo metallico ad L L metal profile 6. Pannello sandwich POLIURETANO/LANA MINERALE Sandwich panel POLYURETHANE/MINERAL WOOL 7. Struttura metallica portante secondaria Secondary metal bearing substructure 9. Lattoneria di flnitura Finiscing flashing ATTENZIONE:...
Open the catalog to page 8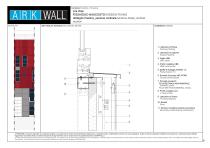
Contenuti/Contents of drawing Ark Wall FISSAGGIO NASCOSTO/HIDDEN FIXING dettaglio finestra_sezione verticale/window detail_vertical section 1. Lattoneria di finitura Finiscing flashing 2. Lattoneria di supporto Support flashing 4. Profilo metallico UBE UBE metal profile 5. Staffa di fissaggio ArkWall 1.0 Fixing bracket 1.0 6. Pannelli di facciata HPL/PFRB Facade panel hpl/pfrb 7. Pannello sandwich POLIURETANO/LANA MINERALE Sandwich panel POLYURETHANE/MINERAL WOOL 8. Profilo metallico ad L L metal profile 9. Lattoneria di finitura Finiscing flashing 11. Struttura metallica portante...
Open the catalog to page 9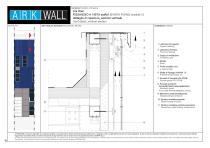
Contenuti/Contents of drawing Ark Wall FISSAGGIO A VISTA staffal .OA/IEW FIXING bracketl .0 dettaglio di copertura_sezione verticale /roof detail vertical section 1. Lattoneria di supporto Support flashing 2. Lattoneria di finitura Finiscing flashing 3. Griglia di ventilazione Ventilation grid 5. Profilo metallico ad L L metal profile 6. Staffe di fissaggio ArkWall 1.0 ArkWall fixing bracket 1.0 7. Pannello di facciata HPL/PFRB Facade panel HPL/PFRB 8. Pannello sandwich POLIURETANO/LANA MINERALE Sandwich panel POLYURETHANE/MINERAL WOOL 9. Membrana impermeabilizzante Waterproofing membrane...
Open the catalog to page 10
Contenuti/Contents of drawing Ark Wall FISSAGGIO A VISTA staffal .OA/IEW FIXING bracketl .0 sezione verticale/vertical section 1. Pannello sandwich POLIURETANO/LANA MINERALE Sandwich panel POLYURETHANE/MINERAL WOOL 2. Staffs di fissaggio ArkWall 1.0 Fixing bracket 1.0 4. Profilo metallico ad L L metal profile 5. Pannello di facciata HPL/PFRB Facade panel HPL/PFRB 6. Struttura metallica portante Metal bearing structure 7. Struttura metallica portante secondaria Secondary metal bearing structure • * FUGA PANNELLI: min. 6 mm max. 10 mm d'accordo con le dilatazioni termiche di progetto • PANELS...
Open the catalog to page 11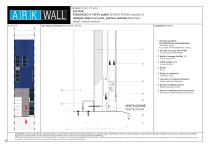
Contenuti/Contents of drawing Ark Wall FISSAGGIO A VISTA staffal .OA/IEW FIXING bracketl .0 dettaglio attacco al suolo_sezione verticale/basement detail vertical section 1. Pannello sandwich POLIURETANO/LANA MINERALE Sandwich panel POLYURETHANE/MINERAL WOOL 2. Pannelli di facciata HPL/PFRB Facade panel HPL/PFRB 3. Staffa di flssaggio ArkWall 1.0 Fixing bracket 1.0 4. Profili metallici ad L L metal profile 6. Griglia di ventilazione Ventilation grid 7. Lattoneria di protezione all'acqua Water protection flashing 8. Struttura metallica portante Metal bearing structure 9. Strutt ura metallica...
Open the catalog to page 12All ISOCINDU SA DE CV catalogs and technical brochures
-
isoparete_en_0
2 Pages
-
ISOPAN ISOLITE
8 Pages
-
LG153-840
12 Pages
-
ISOPAN_LEAF_BROCHURE_EN_LOW
3 Pages
-
ISOPAN_ZOOTECNIA_EN_LOW
4 Pages
-
ISOPAN_LEED_BCC_V4
2 Pages
-
LEAF_DATASHEET_REV1_ENG
2 Pages
-
MANNI_GROUP_WINE_AND_STEEL
16 Pages
-
ISOFARM_REV0
20 Pages
-
General Catalogue
60 Pages
-
Brochure isocindu
4 Pages



