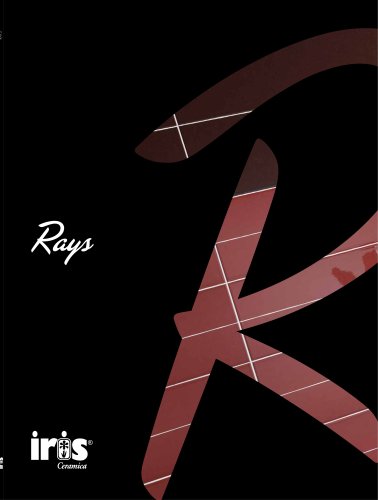
Catalog excerpts
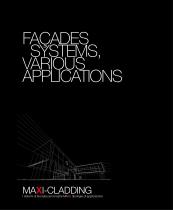
FAÇADES SYSTEMS, VARIOUS APPLICATIONS I sistemi di facciata per le lastre MAXI, tipologie di applicazione
Open the catalog to page 1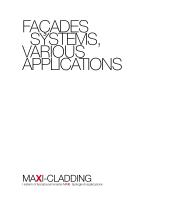
FAÇADES SYSTEMS, VARIOUS APPLICATIONS I sistemi di facciata per le lastre MAXI, tipologie di applicazione
Open the catalog to page 3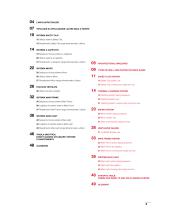
L’INVOLUCRO EDILIZIO TIPOLOGIE DI APPLICAZIONE LASTRE MAXI A PARETE SISTEMA SAFETY CLIP 12 Utilizzo sistema Safety Clip 13 Rivestimento Safety Clip range dimensionale e utilizzo 18 Sequenza di posa sistema a Cappotto 20 Utilizzo sistema a Cappotto ARCHITECTURAL ENVELOPES TYPES OF WALL APPLICATION FOR MAXI SLABS 26 Utilizzo sistema Micro SAFETY CLIP SYSTEM 27 Rivestimento Micro range dimensionale e utilizzo 12 Safety Clip system use 13 Safety Clip covering size range and use 21 Rivestimento a Cappotto range dimensionale e utilizzo SISTEMA MICRO 25 Sequenza di posa sistema Micro 30 Utilizzo...
Open the catalog to page 5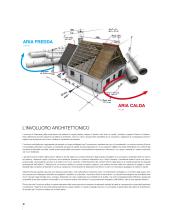
ARIA FREDDA Cold air L’INVOLUCRO ARCHITETTONICO L’involucro è l’elemento della costruzione che delimita lo spazio abitato, separa il «dentro» dal «fuori» e media, connette e separa l’interno e l’esterno. Esso determina quindi il rapporto tra edificio e ambiente, come un vero e proprio filtro architettonico e costruttivo, regolando di conseguenza anche i rapporti tra le persone che vivono l’edificio e l’ambiente circostante. L’involucro architettonico rappresenta da sempre un luogo privilegiato per l’innovazione, sebbene sia ricco di complessità. La continua ricerca di forme e tecnologie...
Open the catalog to page 6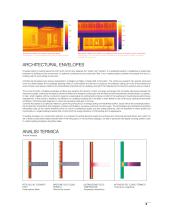
Termografia di edificio ben isolato e senza ponti termici. Thermography of a well-insulated building with no thermal bridges. Termografia di edificio non isolato e con evidenza di ponti termici tra involucro opaco e serramenti. Thermography of an uninsulated building, highlighting the thermal bridges between the opaque envelope and the windows. ARCHITECTURAL ENVELOPES Envelope refers to building elements which both connect and separate the “inside” and “outside” of a residential building. It establishes a relationship between the building and its environment, an authentic architectural and...
Open the catalog to page 7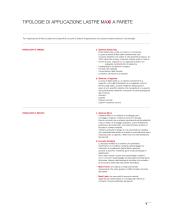
TIPOLOGIE DI APPLICAZIONE LASTRE MAXI A PARETE Per l’applicazione di Maxi a parete sono disponibili una serie di sistemi di applicazione che possono essere suddivisi in due famiglie: a. Sistema Safety Clip Posa tradizionale a colla con gancio a scomparsa. La posa a parete di Maxi lastre direttamente sulla muratura esistente con sistemi a colla prevede la stesura, sul 100% del fondo di posa, di idoneo collante scelto in base a: - Fondo di posa, supporto su cui applicare la lastra con adeguate caratteristiche di resistenza - Caratteristiche di adesione e strappo - Formato del materiale -...
Open the catalog to page 9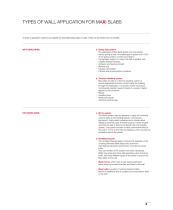
TYPES OF WALL APPLICATION FOR MAXI SLABS A series of application systems are available for assembling Maxi slabs on walls. These can be divided into two families: a. Safety Clip system Dry application of Maxi slabs directly onto the existing wall by gluing, a layer of suitable glue is spread over 100% of the laying surface, chosen according to: - Laying base, support on which the slab is applied, with suitably resistant features. - Adhesion and tearing strength - Material size - Façade composition - Climatic and environmental conditions b. Thermal cladding system Maxi slabs are laid on a...
Open the catalog to page 11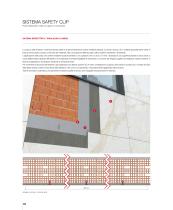
SISTEMA SAFETY CLIP Posa tradizionale a col la con ganoio a soomparsa SISTEMA BREVETTATO / INVOLUCRO A UMIDO La posa a oolla di lastre in oeramioa teonioa sottile e di grandi dimensioni awiene mediante stesura, sul fondo di posa, di un oollante appositamente soelto in base al fondo stesso di posa, al formato del materiale, alia oomposizione della faooiata e alle oondizioni olimatiohe e ambientali. L'applioazione della oolla, ohe awiene mediante spatola dentata in uno spessore ohe va da 5 a 10 mm, neoessita di una superfioie planare e senza onde, a causa della limitata oapaoita dell'adesivo...
Open the catalog to page 12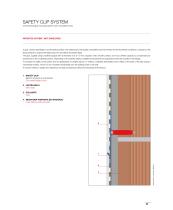
SAFETY CLIP SYSTEM Conventional glue-mounting system with concealed hooks PATENTED SYSTEM / WET ENVELOPES A glue, chosen specifically to suit the laying surface, the material size, the façade composition and the climatic and environmental conditions, is spread on the laying surface to support the large-sized, thin porcelains stoneware slabs. The glue, applied using a toothed spatula with a thickness of 5 to 10 mm, requires a flat, smooth surface, as it has a limited capacity to compensate any unevenness in the underlying surface. Depending on the specific project, suitable structural joints...
Open the catalog to page 13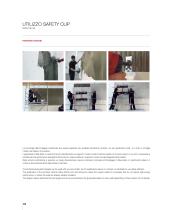
UTILIZZO SAFETY CLIP Safety Clip use PATENTED SYSTEM La tecnologia dell’incollaggio tradizionale può essere applicato per qualsiasi dimensione di lastra, ma per applicazioni oltre i 2,4 metri si consiglia l’utilizzo del ritegno di sicurezza. L’applicazione delle lastre in ceramica tecnica direttamente sul supporto murario rende il sistema adatto per involucri esterni in cui non è necessaria o richiesta alcuna performance energetica dell’involucro, oppure laddove il supporto murario sia già adeguatamente isolato. Nello schema sottostante si propone un range dimensionale e alcune indicazioni...
Open the catalog to page 14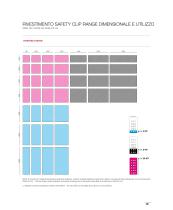
RIVESTIMENTO SAFETY CLIP RANGE DIMENSIONALE E UTILIZZO Safety clip covering size range and use PATENTED SYSTEM NOTE: Si ricorda che il range dimensionale e puramente indicativo, poiche e possibile realizzare rivestimenti in esterno con lastre di tutte le dimensioni, fino al formato pieno (300x150 cm). - The size range is purely indicative, as external coverings can be produced using slabs of all sizes (up to 300x150 cm). La legenda si riferisce all'altezza fuoriterra dell'edificio - The key refers to the height above ground of the building
Open the catalog to page 15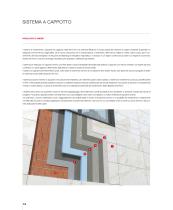
Il sistema di rivestimento a cappotto ha raggiunto negli ultimi anni una notevole diffusione in Europa grazie alle crescenti e cogenti necessità di garantire un adeguato comfort termico degli edifici, sia di nuova costruzione che in ristrutturazione. L’isolamento dell’involucro edilizio è, infatti, il primo passo per il contenimento dei flussi energetici e la riduzione del fabbisogno energetico negli edifici, e si traduce in un miglior comfort per gli utenti e un risparmio economico dettato dal minor consumo di energia necessaria per riscaldare e raffrescare gli ambienti. Il sistema per...
Open the catalog to page 16All IRIS CERAMICA catalogs and technical brochures
-
diesel new
114 Pages
-
Whole
56 Pages
-
diesel_camp-570
28 Pages
-
stage
32 Pages
-
INDUSTRIAL GLASS
28 Pages
-
CAMP
28 Pages
-
FENCE
28 Pages
-
GLASS AZURE
28 Pages
-
GLASS BLOCKS
28 Pages
-
BLAZE
24 Pages
-
FREEHAND
32 Pages
-
LIQUIDSTONE
52 Pages
-
ALU R OCK
27 Pages
-
BELIKE
36 Pages
-
TERRE
17 Pages
-
CITY LIGHTS
56 Pages
-
IBOOK21
405 Pages
-
GRUNGE CONCRETE
36 Pages
-
General Catalogue / 2019
316 Pages
-
WHEAT
13 Pages
-
ROCCIA
20 Pages
-
MAY
44 Pages
-
LOL
44 Pages
-
LITT
28 Pages
-
COSMIC MARBLE
33 Pages
-
iBook 9
390 Pages
-
SYNC
44 Pages
-
DESIRE
60 Pages
-
MARMI3.0
48 Pages
-
QUAYSIDE
40 Pages
-
GROUND
28 Pages
-
DOWNTOWN
28 Pages
-
BOWL
24 Pages
-
ARQUI
16 Pages
-
CUBE
36 Pages
-
DECK
32 Pages
-
LINK
24 Pages
-
DIESEL LIVING
136 Pages
-
Trix
32 Pages
-
piasentine
22 Pages
-
AURA
36 Pages
-
Active Stone
44 Pages
-
Palazzo
23 Pages
-
Opale
36 Pages
-
Now
40 Pages
-
Metal xxl
46 Pages
-
Marble arch
40 Pages
-
Madeira
48 Pages
-
Hilite tecnical area
50 Pages
-
Avenue xxl
24 Pages
-
Artline
32 Pages
-
Reside
40 Pages
-
Porcelainwood
19 Pages
-
Ophir
28 Pages
-
IRIS 2014
604 Pages
-
Maiolica
44 Pages
-
Ipertrend
2 Pages
-
French woods
24 Pages
-
ARTSY
28 Pages
-
ADAMAS
40 Pages
-
TO BE TREND
6 Pages
-
TEOREMA
11 Pages
-
TAMITA
12 Pages
-
SHIRE
11 Pages
-
RINNOVA
8 Pages
-
PROGETTO FORMAT
98 Pages
-
PIETRA DI BASALTO
13 Pages
-
MUSE
21 Pages
-
MELT
38 Pages
-
MADE
114 Pages
-
LE PIETRE DEL MULINO
8 Pages
-
FRAMMENTI
8 Pages
-
COUNTRY STONE
16 Pages
-
CALX
28 Pages
-
BLOOMING
36 Pages
-
BALANCE
42 Pages
-
BRILLANT
64 Pages
-
VICTORIA
32 Pages
-
VELVET
98 Pages
-
URBAN STYLE
9 Pages
-
TRAVERTINI IMPERIALI
10 Pages
-
TERRE
29 Pages
-
QUARZITI
16 Pages
-
OCEAN
68 Pages
-
MOVING
15 Pages
-
HI LITE
43 Pages
-
METAL LINE
68 Pages
-
JERSEY
15 Pages
-
IDEACASA
60 Pages
-
E-WOOD
44 Pages
-
BRILLIANT
64 Pages
-
BELLAGIO
36 Pages
-
ARCHITECT
2 Pages
-
ACTIVE STONE
27 Pages
-
TEXTILE
40 Pages
-
TEMPO
19 Pages
-
SQUARE
28 Pages
-
SOUL
41 Pages
-
NORDIK STONE
19 Pages
-
MY WALL
60 Pages
-
MATERIA E FORMA
16 Pages
-
MARMI IMPERIALI
27 Pages
-
MA.DE
114 Pages
-
KREO
33 Pages
-
IPER
1 Pages
-
FLOWS
33 Pages
-
ACTIVE LIFE
60 Pages
Archived catalogs
-
RAYS
5 Pages
-
SPACE
2 Pages
-
IPER GLOSSY
20 Pages
-
RAYS_2011
56 Pages
-
DINASTIA
52 Pages
-
RAYS
34 Pages
-
PIASENTINE
36 Pages
-
OPERA
24 Pages
-
FEEL
100 Pages
-
COLORDESIGN
28 Pages
-
RINASCIMENTO
9 Pages
-
ROMANTICA
44 Pages
-
RITMO
126 Pages
-
PROGETTO COSMOS 2000
15 Pages
-
CRYSTAL ROCK
66 Pages
-
NEOBAROCCO
49 Pages
-
PETRA AETERNA
21 Pages
-
FORMAT
94 Pages
-
CONTEMPORANEA
50 Pages
-
BRILLANT
68 Pages
















































































































