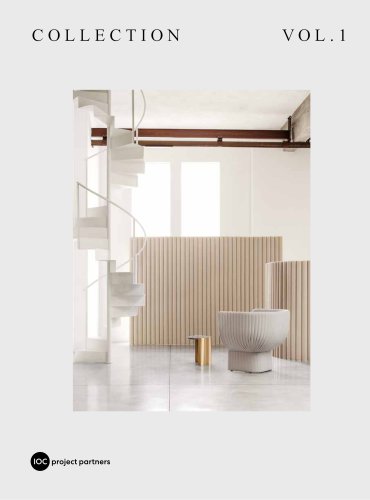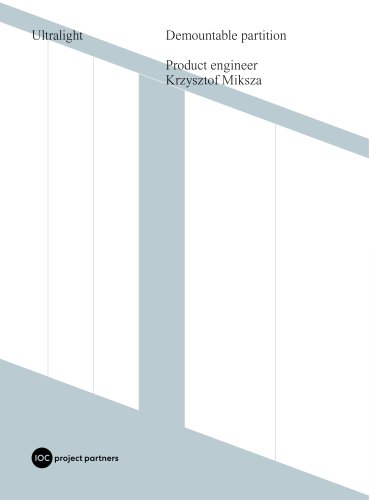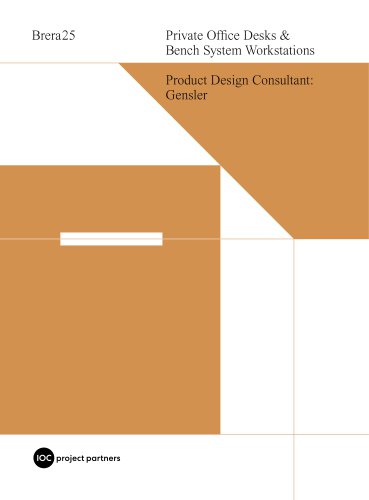 Website:
IOC project partners
Website:
IOC project partners
Catalog excerpts

Ultralight demountable partitions
Open the catalog to page 1
Ultralight Partitioning | Design product engineer Krzysztof Miksza In every working environment, from the most sophisticated and elegant to the most informal and contemporary, there is a need to organize and rationalize spaces: to create areas of privacy and isolation while maintaining more open spaces suitable for sharing. Ultralight responds to these needs, creating in many variants and finishes work environments that are well delineated and isolated from an acoustic and, if necessary, visual point of view. Transparent, in wood, with mullions, straight but also curved, with hinged or...
Open the catalog to page 3
Ultralight is elegant. Thanks to its minimal but also structurally strong profiles, Ultralight is present all over the world in prestigious offices: from Milan to New York, from Paris to the United Arab Emirates. Its thin and sinuous profiles frame workspaces in an elegant way, creating environments that encourage privacy and concentration. A perfect balance between form and function. Ultralight è elegante. Grazie a profili mimali ma strutturalmente performanti, Ultralight è presente nel mondo in uffici di grande rappresentanza: da Milano a New York, da Parigi agli Emirati Arabi. I suoi...
Open the catalog to page 4
EN Ultralight is space organization. Ultralight integrates profiles with the surrounding architecture. It organizes spaces without imposing itself and creates different layouts to suit every need. IT Ultralight e organizzazione degli spazi. Ultralight si integra perfettamente con l'architettura che la circonda. Organizza gli spazi senza imporsi e crea diversi layout adatti a ogni esigenza.
Open the catalog to page 5
EN Ultralight is privacy. Ultralight creates environments where privacy is important. Glazed or solid, it guarantees high levels of acoustic performance. IT Ultralight e privacy. Ultralight crea ambienti dove la privacy e importante. Vetrata o cieca, garantisce alti livelli di performance acustica.
Open the catalog to page 6
EN Ultralight is transparency. Thanks to its large glasses, it creates light and elegant lines that allow the rooms to remain bright. Transparency and thinness are combined with the solidity of a 60 mm thickness. IT Ultralight e trasparenza. Grazie alle ampie vetrate crea confini leggeri, eleganti che permettono di mantenere la luminosita degli ambienti. Viene coniugata la trasparenza e l'esilita con la solidita di uno spessore di 60 mm.
Open the catalog to page 7
EN Ultralight is a tailor-made suit. Ultralight is a sophisticated wall that adapts to any type of building, even the most complex, to any layout and to customer's desires; it allows the use of different accessories that can be customized on the basis of the most varied expectations. It is the technological and aesthetic answer to the design requirements of diversified working environments. IT Ultralight e un abito sartoriale. Ultralight e una parete sofisticata che si adatta ad ogni tipologia di edificio, anche il piu complesso, a qualsiasi layout e desiderio del cliente. Permette...
Open the catalog to page 8
Features / Caratteristiche Partitioning | Ultralight - Ultralight is glazed. It can be single-central, single offset glazed. If high acoustic performance is required, Ultralight becomes double-glazed. Light and total visual openness have to coexist with high acoustic performance for private offices and meeting rooms. This is possible maintaining the typical 60 mm section and the minimalist style. - Ultralight is with mullions, - Ultralight is curved, - Ultralight is made of wood. It offers various custom-made solutions, walls that frame workplaces, integrate storages and characterize...
Open the catalog to page 9
Technical details / Dettagli tecniciPartitioning | Ultralight EN main types - Offset single glazed, - Single center glazed, - Single glazed with two or more mullions with an aluminium profile in between H: 20 mm, - Double glazed, - Offset single curved glazed or double curved glazed (the curvature radius is customized to the project), - Solid (available in two thicknesses 60 mm and 122 mm), - Deflection system can be applied to different types of walls with dynamic height adjustment for an oscillation of +/- 25 mm, - Freestanding box. IT PRINCIPAL! TIPOLOGIE - Monovetro a filo esterno, -...
Open the catalog to page 10
Technical details / Dettagli tecnici Partitioning | Ultralight EN Single and double-glazed partition system with 2 3/8” (60 mm) thick rails. DIMENSIONS Total thickness at door jamb: 2 7/16” (62 mm). Standard glazed module width: L. 60” (1524 mm) max. Height: 11' (3350 mm) max*. *For heights higher than 11' (3350 mm) the system with glazed clerestory is recommended. PROFILES The profiles are made of anodized or painted aluminum and allows a tolerance of +5/8” (15 mm) / -5/8” (15 mm). START/END PROFILES FROM WALL The wall starting profile allows a glass excursion of -3/16” (5mm) / +3/8” (10...
Open the catalog to page 11
Offset Single Glazed Monovetro a filo esterno
Open the catalog to page 12
start profile profilo di partenza in-line joint giunto in linea
Open the catalog to page 13
Double Glazed Doppio Vetro start profile profilo di partenza in-line joint giunto in linea
Open the catalog to page 14
project partners Hinged doors / Porte battenti EN Pivot hinged doors are characterized by an upper telescopic band mounted between the two vertical jambs. Door height: H. 11' (3350 mm) max. Single swing door width: L. 3'-3 3/8” (1000 mm). Double symmetrical swing door width: L. 6'-4 3/4” (1950 mm). Asymmetrical double leaf door width: standard main door leaf + semi-fixed door leaf not less than 12” (300 mm) wide. All widths comply with the American ADA standard. GLAZED PIVOT DOORS Leaf type: - single center glazed framed with 5/16” (8 mm) thick tempered glass, - single flush glazed framed...
Open the catalog to page 15
project partners Jamb for single flush glass Jamb for single centerd glass Stipite per vetro singolo a filo Stipite per vetro singolo al centra Jamb for double glazed Stipite per doppio vetro 30 mm Telescopic start at wall Partenza da muro regolabile
Open the catalog to page 16
Sliding doors / Porte scorrevoli Partitioning | Ultralight EN Sliding doors use a hook system that is inserted on the upper track. A beam, combined with the track, allows the installation of the glazed panels, integrating in a single profile the sliding of the door and the insertion of the glasses. Door height: H. 11’ (3350 mm) max. Single leaf door width: L. 3’-6 1/2” - 1080 mm (customizable). Double leaf door width: L. 6’-11 1/2” - 2120 mm (customizable). GLAZED SLIDING DOORS Leaf type: - single center glazed framed with 5/16” (8 mm) thick tempered glass, - double glazed framed with two...
Open the catalog to page 17All IOC project partners catalogs and technical brochures
-
Desks and tables
72 Pages
-
SOLARI - BENCHING SYSTEM
23 Pages
-
COLLECTION VOL.1
71 Pages
-
PRODUCT DATA SHEET Privè
3 Pages
-
PRODUCT DATA SHEET Lotto
3 Pages
-
PRODUCT DATA SHEET Isola
2 Pages
-
PRODUCT DATA SHEET Galleria
3 Pages
-
PRODUCT DATA SHEET Duomo
2 Pages
-
Ultralight Demountable partition
35 Pages
-
Split
28 Pages
-
Brera25
31 Pages
-
.Net
4 Pages
-
Magenta
2 Pages
-
Corvetto
2 Pages
-
Sempione
2 Pages
-
Guastalla
2 Pages
-
Gioia
2 Pages























