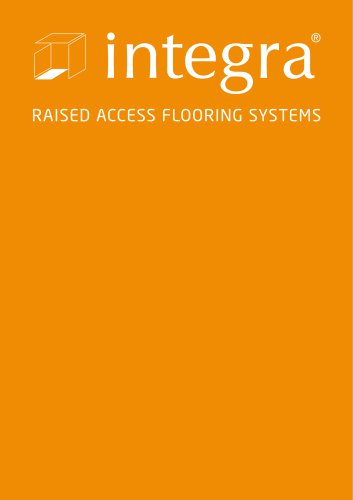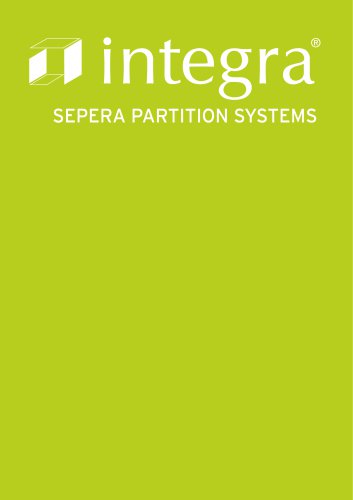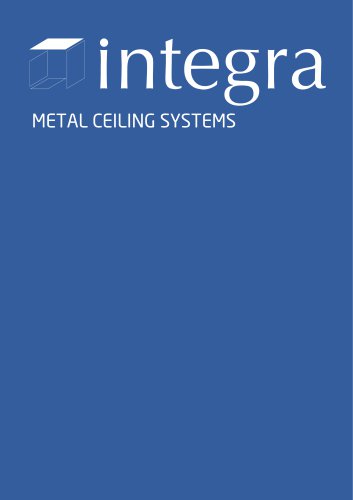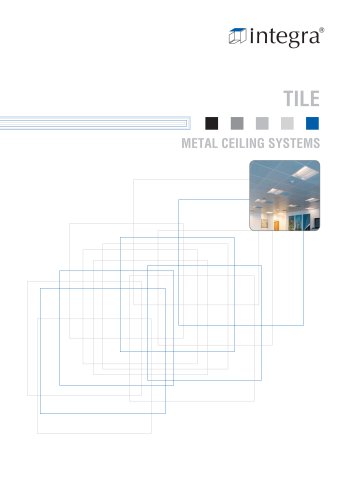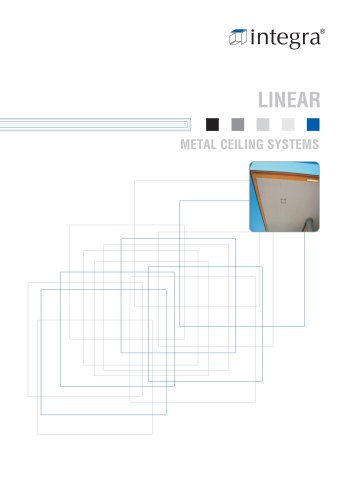 Website:
Integra - Interior Systems
Website:
Integra - Interior Systems
Catalog excerpts

OPEN CELL METAL CEILING SYSTEMS
Open the catalog to page 1
INTEGRA TILE INTEGRA PLANK INTEGRA OPEN CELL INTEGRA EXPANDED INTEGRA SPECIALS
Open the catalog to page 2
Integra Open Cell ceilings are the ideal solutions for a whole range of buildings such as, offices, supermarkets, shopping centers and airports where the maximum of light and air are required. Integra Open Cell helps create a space that is once both strikingly open and transparent but also smart functional.
Open the catalog to page 4
QUADRO S (Self-Supporting Ceiling) Quadro S is the aluminum open cell ceiling made up of "U" shaped profiles with base and height dimensions dependent on the respective application. The multiple choice of type, cell size and finish offers designers and architects a host of possibilities in line with the requirements of integrated architecture. The concealed suspension system with main and cross runners made of the same profiles as the panels gives a monolithic, trackless appearance. Quadro S features 600x600 mm (or 600x1 200 mm) panels, which suitably joined form a square cell. Quadro S is...
Open the catalog to page 7
QUADRO S (Self-Supporting Ceiling) SJGaranti PERFORATION Quadro s can be supplied either plain or perforated to achieve aesthetic and acoustic requirements. Standard perforation patterns are provided below. 22 % open area 19 % open area COLOUR OPTIONS A wide range of finishes either from pre-painted or post-painted aluminum is available in RAL, NCS, PANTONE and SIKKENS colours. Upon request, panels with a wood appearance can be produced.
Open the catalog to page 8
INSTALLATION Quadro S contains a fully integrated suspension system. This system consists of main runner (T1800) and cross runners (T1200/T600) which have the same profile as the panels. The main runner is installed every 1200 mm (600 mm if cell size is smaller than 75x75) while the cross runner is mounted between the main runners once every 600 mm. A-07 Main Runner Profile Splice piece 0.94 0.47 Hanger Bracket With Spring piece 2.00 1.00
Open the catalog to page 10
Quadro T15 or T24 are aluminum open cell ceilings made up of "U" shaped profiles with width of 15 or 24 mm and various heights. Specifically designed to fit into standard 15 or 24 mm wide T-grids, they provide a monolithic trackless appearance on the ceiling.
Open the catalog to page 13
Quadro T can be supplied either plain or perforated to achieve aesthetic and acoustic requirements. Ø 1.5 mm hole 22 % open area COLOUR OPTIONS Ø 2.5 mm hole 19 % open area A wide range of finishes either from pre-painted or post-painted aluminum is available in RAL, NCS, PANTONE and SIKKENS colours. Upon request, panels with a wood appearance can be produced
Open the catalog to page 14
Acoustic Fleece b15 h40/55 (Acoustic Fleece Application) b24 h35 x y h
Open the catalog to page 16
Quadro T is usually supplied unassembled. It allows for easier packaging and more economic transport. Upon request, the panels can also be supplied assembled. Quadro T is installed with T-profile supports with lengths of 3600, 1200 and 600 mm and widths of 15 or 24 mm. When a panel is fitted on the support, the suspension system becomes integrated with the panels. In order to conveniently access the plenum, the panels can be pushed upward and then, one by one, easily removed or fitted. DST-01 Hanger Wire HDVC/4 Double Spring Clip T15 Main runner (3600 mm) T15 Cross Runner (1200 mm) T15...
Open the catalog to page 17
QUADRO LINE Quadro Line is the linear solution of the Quadro S aluminum ceiling system. Quadro Line features 1200x600 mm modular panels, made of “U” blades with a base of 5 or 10 mm and height of 30/40 mm.
Open the catalog to page 18
PERFORATION Quadro Line can be supplied either plain or perforated to achieve aesthetic and acoustic requirements. Standard perforation samples are provided below 22 % open area 19 % open area COLOUR OPTIONS a wide range of finishes either from pre-painted or post-painted aluminum is available in RAL, NCS, PANTONE and SIKKENS colours. Upon request, panels with a wood appearance can be produced.
Open the catalog to page 19
INSTALLATION and easily mounted and demounted on the ceiling.To ensure the demounting process is quick and easy the plenum above the ceiling should be minimum of 80 mm. DELTA-04 Panel Support Bridge piece
Open the catalog to page 20
QUADRO INVERSE Quadro Inverse is the inverse solution of the Quadro T ceiling system. It consists of 600x1200 mm modular panels made up "π" shaped profiles with 15 mm base and 40 mm height which are fully downward demountable. Decorative and functional Quadro Inverse ceilings are ideal for projects requiring exclusive design.
Open the catalog to page 23
COLOUR OPTIONS For our decorative desings, inner and outher surfaces can be produced in the same or different colours (all RAL colours)
Open the catalog to page 24
INSTALLATION Quadro Inverse is usually supplied unassembled which allows for easier packaging and more economic transport. Upon request, the panels can also be supplied assembled. Quadro Inverse can be easily mounted and demounted. DELTA-01 Suspension Channel DELTA-02 Coupler DELTA-03 Spring ATJ-100 Threaded Rod
Open the catalog to page 25
DELTA Delta consists of 600x1200 mm panels combined with “ ” shaped profiles with base width a of 4 mm and height of 30 mm. The suspension system is particularly effective on surface applications and achieves excellent results and its enclosed structure reduces the proliferation of dust and the presence of harmful materials in the air that can affect human health. Delta is usually supplied unassembled which allows for easier packing and more economic transport. Upon request, the panels can also be supplied assembled.
Open the catalog to page 26
COLOUR OPTIONS A wide range of finishes for either pre-painted or post-painted aluminum panels is available in the RAL, NCS, PANTONE and SIKKENS colours.
Open the catalog to page 27
INSTALLATION Each panel is downward demountable and can remain fixed to the hinges without being completely removed. Panels can swing down from the short edge (600 mm) or optionally from the long edge (1200 mm) and left to hang from the profile. Accessories (1 m2) Unit 600x1200 Panel
Open the catalog to page 28
DELTA LINE Delta Line is the linear solution of the Delta aluminum ceiling system and is made up of 600x1200 mm modular panels produced from " " shaped profiles placed every 15 mm, and are fully downward demountable. Delta is usually supplied unassembled which allows for easier packaging and more economic transport. Upon request, the panels can also be supplied assembled.
Open the catalog to page 29All Integra - Interior Systems catalogs and technical brochures
-
Feltline Ceilings
50 Pages
-
Integra Raised Floor Systems
17 Pages
-
Integra Partition Systems
73 Pages
-
Integra Metal Ceilings Systems
81 Pages
-
Integra Lightning Systems
35 Pages
Archived catalogs
-
Integra Brochure
20 Pages
-
TILE
68 Pages
-
PLANK
100 Pages
-
LINEAR
12 Pages
-
SPECIALS
20 Pages





