
Catalog excerpts

DOCUMENTATION FIRE - SOUND - U-VALUE HUNTONIT MASONITE BEAMS ULDAL FORESTIA member of
Open the catalog to page 1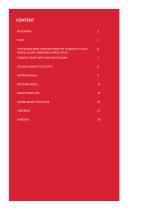
VENTILATED ROOF WITH RAFTERS/TOP FLANGES OF SOLID 6 WOOD, GLUED LAMINATED WOOD OR LVL COMPACT ROOF WITH MASONITE BEAMS 7 CEILING AGAINST COLD ATTIC 8 SOUND BEAM STRUCTURE 21
Open the catalog to page 2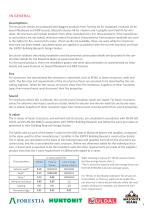
Assumptions The structures shown are produced with Byggma products from Forestia AS for chipboard, Huntonit AS for wood fibreboard and MDF boards, Masonite Beams AB for I-beams and I-uprights and Uldal AS for windows. All structures will include products from other manufacturers. For these products, if the manufacturer and product are not stated, minimum values for product characteristics from product standards are used in the tables for fire, sound and U value. If test results are available, these are used, while for structures that have not been tested, calculated values are applied in...
Open the catalog to page 3
The tables present an overview with proposed minimum dimensions, depending on the insulation's quality, the wall structure and the regulations' requirements concerning U value. For walls, a detached house with a normal door and window area with a wood ratio of L"=3.5m/m2 is assumed. The relevant structure must nonetheless be controlled against Byggma's U-value tables or by own calculations. Energy efficiency and thermal bridge values In most cases, there will be a greater heat loss in transitions between structural elements than in the actual wall, e.g. between wall and beam...
Open the catalog to page 4
Roof structures with rafters, purlins or top flanges of Masonite beams or timber. Timber is solid wood, glued laminated wood and LVL (laminated veneer lumber). U value The tables are developed in collaboration with SINTEF Building Research. Material properties for chipboard with a minimum thickness of 12 mm, and wood fibreboard and MDF boards with a minimum thickness of 11 mm, are used. If other ceiling materials are to be used, they must have minimum the same characteristics with regard to U value as the aforementioned chipboard, wood fibreboard and MDF boards. Beam height and insulation...
Open the catalog to page 5
The same structure is assumed as shown in Figures 1-3 Roof, but rafters/top flanges are replaced with solid wood, glued laminated wood or LVL. The rafter thickness is 48 mm. ULDAL MASONITE BEAMS
Open the catalog to page 6
COMPACT ROOF WITH MASONITE BEAMS Beam height and insulation thickness AfORESTIA huntonit ULDAL MASONITE BEAMS
Open the catalog to page 7
CEILING AGAINST COLD ATTIC Beam height and insulation thickness Aforestia huntonit ULDAL MASONITE BEAMS
Open the catalog to page 8
Interior walls with uprights and sills of timber or steel profiles, insulated with mineral wool. Timber-based boards, chipboard from Forestia AS, wood fibreboard and MDF boards, Huntonit. The boards are installed in one or several layers. Fire resistance Wood-based boards must have a minimum thickness of 9 mm and a density of at least 600 kg/m3. Wood fibreboard and MDF boards must have a minimum thickness of 11 mm. If a different thickness is required, this is described for the relevant detail/figure. All board types classified in "K210 A2-s1,d0" (K1-A), "K210 B-s1,d0" (K1) and "K210 D-s2,...
Open the catalog to page 9
10 INTERIOR WALL Insulation thickness (mm) AfORESTIA huntonit ULDAL MASONITE BEAMS
Open the catalog to page 10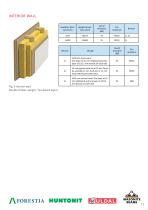
Aforestia huntonit ULDAL MASONITE BEAMS
Open the catalog to page 11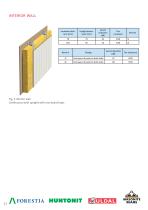
INTERIOR WALL Aforestia huntonit ULDAL MASONITE BEAMS
Open the catalog to page 12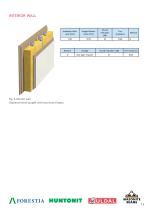
INTERIOR WALL Aforestia huntonit ULDAL MASONITE BEAMS
Open the catalog to page 13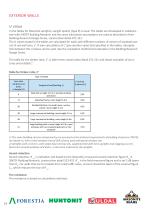
U value In the tables for Masonite uprights, upright quality (type R) is used. The tables are developed in collaboration with SINTEF Building Research and the same calculation assumptions are used as described in their Building Research Design Series, construction detail 471.231. The U values stated in the tables are calculated for walls with different numbers of metres of studwork per m2 of net wall area, L". If own calculations of L" give another value that specified in the tables, interpolation between the U values can be used. See the calculation method and examples in the Building...
Open the catalog to page 14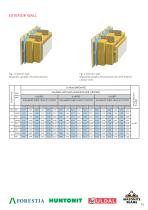
Masonite upright. Foil wind barrier. Masonite upright, foil wind barrier with interior crosser liner. ULDAL MASONITE BEAMS
Open the catalog to page 15
Fig. 4 Exterior wall Masonite upright, wind barrier of 12 mm wood fibreboard with interior crosser liner. 16 AfORESTIA huntonit ULDAL MASONITE BEAMS
Open the catalog to page 16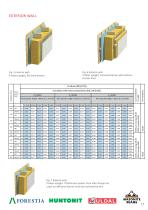
Fig. 7 Exterior wall Timber upright. If bathroom panels from Fibo-Trespo are used, no diffusion barrier must be used behind this. AfORESTIA huntonit ULDAL MASONITE BEAMS
Open the catalog to page 17
Fig. 9 Exterior wall Timber upright, wind barrier of 12 mm wood fibre-board with interior crosser liner. 18 AfORESTIA huntonit ULDAL MASONITE BEAMS
Open the catalog to page 18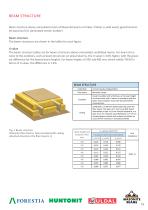
Beam structure above uninsulated room of Masonite beam or timber. Timber is solid wood, glued laminated wood and LVL (laminated veneer lumber). Beam structure The beam structures are shown in the tables for each figure. U value The beam structure tables are for beam structures above uninsulated, ventilated rooms. For beam structures to the outdoors, such as beam structures on piles/columns, the U value is 3-0% higher, with the greatest difference for the lowest beam heights. For beam heights of 350 and 400 mm, which satisfy TEK10 in terms of U value, the difference is 1-2%. BEAM STRUCTURE...
Open the catalog to page 19
BEAM STRUCTURE BEAM STRUCTURE Beam height and insulation thickness BEAM STRUCTURE Beam height and insulation thickness AfORESTIA huntonit ULDAL MASONITE BEAMS
Open the catalog to page 20
Airborne sound Airborne sound insulation for sound beam structure R'w, measured in dB. Airborne sound insulation is the field-measured reduction of airborne sound that can be expected through the separating floor in a final building. The higher the value, the better the airborne sound insulation. The field-measured value is subject to the requirements in the regulations. In the regulations, the airborne sound insulation is recommended not to be lower than 55 dB for separating floors in timber buildings with several storeys. Impact sound Impact sound insulation for sound beam structure,...
Open the catalog to page 21
Beam structure The beam structures are shown in the tables for each figure. BEAM STRUCTURE Impact sound: 65 dB Airborne sound: 55 dB Impact sound: 48-50 dB Airborne sound: 55 dB 22 AfORESTIA huntonit ULDAL MASONITE BEAMS
Open the catalog to page 22All Huntonit catalogs and technical brochures
-
PREPAINTED WALLS AND CEILINGS
20 Pages
-
Huntonit
28 Pages
-
NEW COLORS AND SURFACES
12 Pages





