
Catalog excerpts
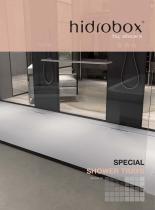
SPECIAL SHOWER TRAYS EN.V.02.18
Open the catalog to page 1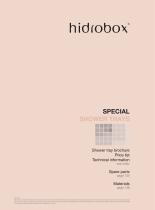
SPECIAL SHOWER TRAYS Shower tray brochure Price list Technical information see index Spare parts page 134 EN.V.02.18 This brochure, complete with price list and technical information is an extract of the information contained in the general Hidrobox catalogue and price list. The manufacturer reserves all rights to modify and/or exchange any items, and will not be held responsable for any possible printing errors. The general terms and conditions regarding the sale of the articles will be subject to the general sales conditions as specified in the current price list and in accordance with...
Open the catalog to page 3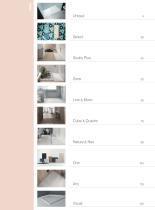
Studio Plus Line & Moon Cube & Quadro
Open the catalog to page 4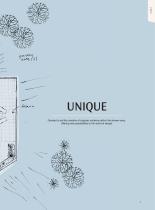
UNIQUE Devised to aid the creators of singular solutions within the shower area, offering new possibilities to the world of design
Open the catalog to page 6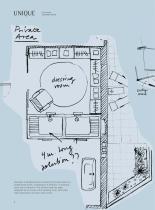
the shower SHOWER TRAYS Example: a detailed section showing the private area of a te single-family home, consisting of a bedroom, a dressing ssing room and a bathroom. The shower area has been designed as an annex to the dressing room, with extralarge dimensions and twin entry zones
Open the catalog to page 7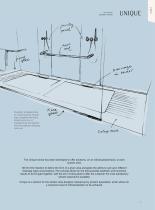
the shower SHOWER TRAYS UNIQUE UNIQUE Example: a detailed look at a dual function shower tray, complete with entry zones and a mix of transparency and opacity with the adjacent dressing room etc. Tr/stL Zoia*- The Unique series has been developed to offer solutions, on an individualized basis, to each shower area. We find the freedom to define the form of a given area alongside the ability to call upon different drainage types and positions. The concept allows for the best possible aesthetic and functional results to be brought together, with the aim of being able to offer the customer the...
Open the catalog to page 8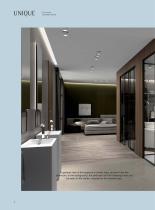
the shower SHOWER TRAYS A general view of the property’s private area, as seen from the bathroom. In the background, the bedroom and the dressing room can be seen in the centre, adjacent to the shower area.
Open the catalog to page 9
the shower SHOWER TRAYS
Open the catalog to page 10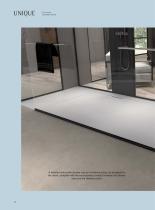
the shower SHOWER TRAYS A detailed look at the shower tray as a finished article, as designed by the client, complete with the transparency created between the shower area and the dressing room.
Open the catalog to page 11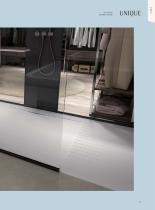
the shower SHOWER TRAYS
Open the catalog to page 12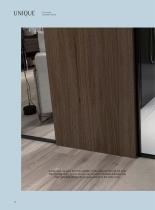
the shower SHOWER TRAYS A side view, as seen from the corridor, of the large format 130 cm wide 400 cm long white, Scene shower tray. A border mounted drainage has been selected, along with grooves placed by the entry zone.
Open the catalog to page 13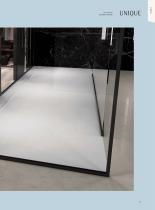
the shower SHOWER TRAYS
Open the catalog to page 14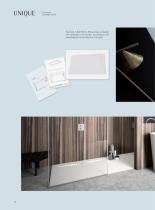
the shower SHOWER TRAYS Example: A 90x165 cm Shower tray, complete with drainage in its border, according to the specifications as provided by the client.
Open the catalog to page 15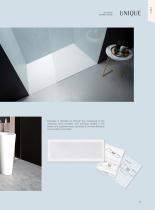
Example: A 100x325 cm Shower tray, composed of two matching units, complete with drainage located in the border and a grooved area, according to the specifications as provided by the client. the shower SHOWER TRAYS
Open the catalog to page 16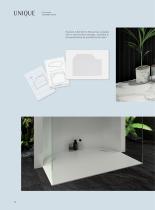
the shower SHOWER TRAYS Example: A 90x120 cm Shower tray, complete with a wall-mounted drainage, according to the specifications as provided by the client. EXPEDI B REVISIO FECHA E
Open the catalog to page 17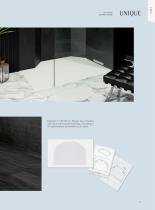
Example: A 130x180 cm Shower tray, complete with twin border-mounted drainage, according to the specifications as provided by the client. MATE EXPED the shower SHOWER TRAYS
Open the catalog to page 18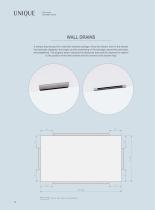
the shower SHOWER TRAYS WALL DRAINS A shower tray devised for a wall inlet channel drainage. Once the exterior form of the shower tray has been designed, the length and the positioning of the drainage, around the perimeter, are established. The diagram below indicates the distances that must be observed in relation to the position of the inlet channel and the corners of the shower tray. 70-230 Area for wall drain to be positioned 18
Open the catalog to page 19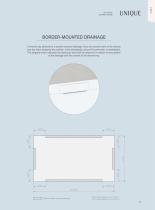
the shower SHOWER TRAYS UNIQUE UNIQUE BORDER-MOUNTED DRAINAGE A shower tray devised for a border-mounted drainage. Once the exterior form of the shower tray has been designed the position of the drainage(s), around the perimeter, is established. The diagram below indicates the distances that must be observed in relation to the position of the drainage and the corners of the shower tray. X/////A Area for border-mounted drainage 25 for lengths between 70 and 140 cm 35 for lengths between 141 and 230 cm
Open the catalog to page 20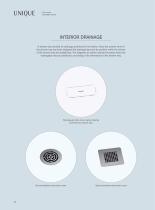
the shower SHOWER TRAYS INTERIOR DRAINAGE A shower tray devised for drainage positioned in its interior. Once the exterior form of the shower tray has been designed the drainage type and its position within the interior of the shower tray are established. The diagrams as follow indicate the areas where the drainage(s) may be positioned, according to the dimensions of the shower tray. Rectangular drain cover, same material and finish as shower tray Round stainless-steel drain cover Square stainless-steel drain cover
Open the catalog to page 21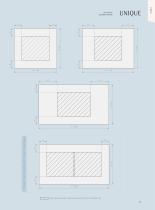
1 shower tray complete with 2 interior drainages Area where drainage may be positioned in interior of shower tray 21 the shower SHOWER TRAYS
Open the catalog to page 22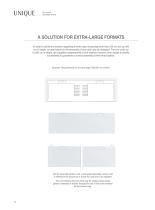
the shower SHOWER TRAYS A SOLUTION FOR EXTRA-LARGE FORMATS In order to achieve a solution regarding shower trays measuring more than 230 cm and up 400 cm in length, an area based on the assembly of two units may be designed. The two units, up to 200 cm in length, are supplied independently of one another, however, their design is closely coordinated to guarantee a correct assembly at their final location. Example: Requirements for an extra-large 100x325 cm solution Inferior assembly joints in unit 1 and upper assembly joints in unit 2 determine the sequence in which the units are to be...
Open the catalog to page 23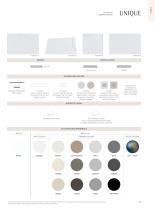
INSTALLATION 30 mm Onto paving Wall inlet channel drain. Not supplied Includes Cover in same material as shower tray for drainage in border Includes Cover in same material as shower tray for interior placed drainage Includes Round cover, stainlesssteel or same colour as shower tray for interior placed drainage Includes Square cover, stainless-steel or same colour as shower tray for interior placed drainage Includes valve (compliant to UNE EN-274) for border and interior placed drainage SURFACE FINISH Smooth texture finish Slip resistant surface Class 3 anti-slip treatment ENV 12633 Included...
Open the catalog to page 24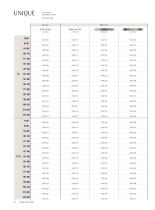
the shower SHOWER TRAYS price list
Open the catalog to page 25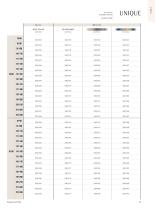
UNIQUE UNIQUE
Open the catalog to page 26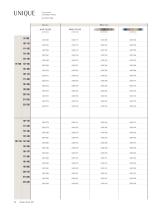
the shower SHOWER TRAYS price list
Open the catalog to page 27
UNIQUE UNIQUE
Open the catalog to page 28All HIDROBOX by absara catalogs and technical brochures
-
COUNTERTOPS
1 Pages
-
ARTOP
1 Pages
-
PROGRAM COLOUR
1 Pages
-
TWINS
20 Pages
-
LINE & MOON
10 Pages
-
NATURE & NEO
8 Pages
-
Hidrobox Catalogue EN.V.0716
274 Pages








