Catalog excerpts
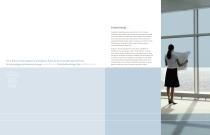
Fresher Design Developers, building owners and architects face a complex challenge: build buildings that are not only pleasing aesthetically, but are also efficient, flexible and smart. Designers and builders must create structures that can be constructed economically, operated efficiently and be ready to change at a moment’s notice. Distributing air through the floor can go a long way toward accomplishing those objectives. For a floor to truly support a workspace, it has to do more than just sit there. As technology and tenants change, underfloor air distribution keeps the building fresh....
Open the catalog to page 2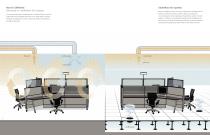
How It’s Different: Overhead vs. Underfloor Air Systems Underfloor Air Systems With an underfloor system, the cavity created by the installation of the raised access floor is used as a supply air plenum. Conditioned air is introduced to the occupied space through floor outlets. The floor outlets, or “diffusers,” are designed to rapidly mix the conditioned air with the room air. Rather than being forced, the new air rises naturally, carrying heat and pollutants upward and out the ceiling air return. In a conventional system, conditioned air is introduced from or near the ceiling and mixed...
Open the catalog to page 3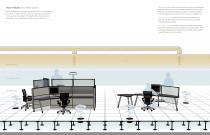
How It Works: The Three Zones When conditioned air is supplied through the floor, room air stratifies into three layers or “zones.” The hot, stale air is always kept on the topmost level, away from the occupants. The depths of these three zones are dependent on the ceiling height and type of floor outlet used. The mixing zone is three to four feet above the floor. Conditioned air enters at the bottom of this zone, rapidly mixing with room air, which minimizes uncomfortable drafts for occupants near the floor outlets. Then, through natural convection, the air rises to the occupied zone. The...
Open the catalog to page 4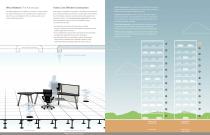
Faster, Cost Effective Construction The design objective for underfloor air systems is simple: achieve the optimal temperature and air quality in the occupied space, allow for easy reconfiguration of the air delivery system, and reduce operating expenses. At first glance, raised floors may appear to be slightly more expensive than conventional floors. But when you use the space below the floor for air distribution and power and data cabling, that apparent cost premium vanishes. In fact, overall cost per square foot for an access floor-based system may be as much as two dollars less than...
Open the catalog to page 5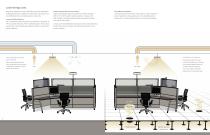
Lower Energy Costs Lower Operating Costs Lower Operating Costs Aside from reducing the costs of the HVAC system and subsequent building maintenance, underfloor air systems also use energy much more efficiently than conventional systems. Here’s why: Greater Opportunities for Free Cooling – Supply air is typically introduced at about 63° to 68°F, compared with the 53° to 58°F used for overhead systems. In regions with mild humidity, it also allows longer periods during which outdoor air is used for free cooling. More Efficient Ventilation – Less ductwork also leads to lower static pressures,...
Open the catalog to page 6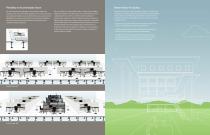
Flexibility to Accommodate Churn The International Facility Management Association estimates the average annual churn rate in office buildings is 41% or more. Associated costs are about $32 billion per year. Much of those costs are due to the inflexibility of conventional construction, where ductwork alterations, electrical rewiring and business downtime can cause the costs of workplace change to skyrocket. Better Indoor Air Quality But, an underfloor air system adapts easily to change. Simply installing additional air diffusers in the floor panels can accommodate increased cooling...
Open the catalog to page 7
Where is Underfloor Air Appropriate? • New construction, or retrofitting an existing space • Anywhere a raised flooring system is considered or installed to house utilities • High-density open office areas • Anywhere individual temperature control is a concern or issue • Environments with a high rate of churn • Wherever indoor air quality is a concern • Facilities with high ceilings • Single as well as multi-storied buildings • Everywhere energy savings is im
Open the catalog to page 8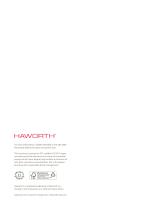
For more information call 800.344.2600 or 616.393.3000. Download additional copies at haworth.com. This brochure is printed on FSC certified U2®:XG™ paper, manufactured with electricity in the form of renewable energy (wind, hydro, biogas) and contains a minimum of 30% post-consumer recovered fiber. FSC is the global benchmark for responsible forest management. / 4 Product group from well-managed g,30%\ Vf _ - J for«Q, controlled IOUCM and « ■ ■ «o^»*v ~ recycled wood orflber ^m*~ Haworth is a registered trademark of Haworth, Inc. Printed in USA ©Haworth, Inc. 2010 02.10 Item #0734...
Open the catalog to page 9All Haworth catalogs and technical brochures
-
Nivél
2 Pages
-
fiche tarifaire
290 Pages
-
Resonate
7 Pages
-
Lyda
5 Pages
-
Pergola
7 Pages
-
Veda
6 Pages
-
HAWORTH 20/20
16 Pages
-
HAWORTH 20/20 SPECIAL EDITION
18 Pages
-
Zody
6 Pages
-
Improv Side Brochure
4 Pages
-
Compose Information
2 Pages
-
Haworth Power
42 Pages
-
CLOUD
2 Pages
-
NC-B Resonate
2 Pages
-
V-Series-Product
2 Pages
-
V_Series_Casegoods_Storage
5 Pages
-
Brazo PEDS
4 Pages
-
Brazo Product
2 Pages
-
Contour
2 Pages
-
LIM PEDS
4 Pages
-
LIM Product
3 Pages
-
Patterns PEDS
4 Pages
-
enclose-insight_mk_p1
52 Pages
-
Architectural Walls
11 Pages
-
Enclose PEDS
4 Pages
-
Enclose
8 Pages
-
trivati-product
2 Pages
-
X Series Recycling Bins
2 Pages
-
X-Series-Storage
2 Pages
-
Raised Access Flooring
9 Pages
-
450 Series Tables
2 Pages
-
Compose
7 Pages
-
Planes
6 Pages
-
HI PAD STOOL
2 Pages
-
HI PAD
2 Pages
-
GEOMETRIE
5 Pages
-
GOOD FOR WOOD
2 Pages
-
GINGER
1 Pages
-
GALERIE LOUNGE SEATING
2 Pages
-
FRONZONI '64
2 Pages
-
FRED
5 Pages
-
ENCOURAGE
3 Pages
-
ENCLOSE INSIGHT
44 Pages
-
ENCLOSE
20 Pages
-
Casssis
2 Pages
-
Reside™ Desking
15 Pages
-
Lotus
16 Pages
-
Fern
4 Pages
-
Chancellor
2 Pages
-
Downtown
2 Pages
-
Very Task
5 Pages
-
workware Product Sheet C5
7 Pages
-
US Communities
9 Pages
-
ToDo
2 Pages
-
X99
14 Pages
-
York
9 Pages
-
Monaco
10 Pages
-
Suite ™
2 Pages
-
Tilt ™
2 Pages
-
Feather
2 Pages
-
Chick
2 Pages
-
Harbor Work Lounge ™
5 Pages
-
Haworth
29 Pages
-
seating
385 Pages
-
q_bic
8 Pages
-
ltb
24 Pages
-
avenue
7 Pages
-
epure
28 Pages
-
t_up
24 Pages
-
tibas
20 Pages
-
kiron
52 Pages
-
meet you
20 Pages
-
vados
32 Pages
-
mobile storage
11 Pages
-
Comforto 90
8 Pages
-
Lively
16 Pages
-
PREMISE
16 Pages
-
PLACES
12 Pages
-
LOOK
10 Pages
-
Improv Seating
14 Pages
-
Zody
10 Pages
-
X Series Storage
9 Pages
-
950 Series
4 Pages
-
V Series Casegoods & Storage
5 Pages
-
BRAZO
2 Pages
-
K700
2 Pages
-
DCS Axis 106
2 Pages
-
Castelli for Haworth
16 Pages
-
b_sit
2 Pages
-
Compose and Enclose
26 Pages
-
Lively Task & Side
14 Pages
-
New & Cool
2 Pages
-
Tuxedo Brochure
2 Pages
-
Planes Product Sheet_BON
2 Pages
-
Accolade Seating Brochure
2 Pages
-
Lively Ergonomics
19 Pages
-
Planes Brochure
11 Pages
-
Very Brochure
15 Pages
-
Lively Product Sheet Final
2 Pages
-
Reside Product Sheet
5 Pages
-
Reside Product Sheet
2 Pages
-
Compose Brochure
18 Pages
-
Patterns Product Sheet Final
3 Pages
-
Product Sheet Reside Desking
2 Pages
-
LifeSPACE ERA Brochure
10 Pages
-
Beside Storage Product Sheet
2 Pages
-
Belong Product Sheet
2 Pages
-
Enclose Brochure
20 Pages
-
Power Base Brochure
7 Pages
-
conference
7 Pages
-
very out of the office
16 Pages
-
orlando - ls
5 Pages
-
s-con
8 Pages
-
se04
2 Pages
-
unigroup
14 Pages
-
scamps
2 Pages
-
x series
9 Pages
-
very task
5 Pages
-
vancouver
7 Pages
-
prescott
2 Pages
-
forenze
4 Pages
-
m-sit
2 Pages
-
look
10 Pages
-
hello
2 Pages
-
lim
2 Pages
Archived catalogs
-
Haworth Collection 2021
55 Pages
-
HAWORTH Collection 2018
18 Pages
-
HAWORTH Collection 2018
19 Pages









































































































































