Catalog excerpts

enclose® insight
Open the catalog to page 1
BUSINESS NEEDS Perspective Storefront Space Division Private Office Collaborative Spaces Stack-On Panels Technology HAWORTH Enclose Insight | 3
Open the catalog to page 3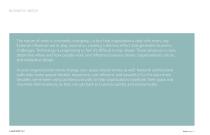
BUSiness needs The nature of work is constantly changing—a fact that organizations deal with every day. External influences are at play around us, creating a domino effect that generates business challenges. Technology is progressing so fast it’s difficult to stay ahead. These advances, in turn, determine where and how people work, and influence business drivers, organizational culture, and workplace design. As your organizational needs change, your space should evolve as well. Haworth architectural walls help make spaces flexible, responsive, cost-efficient, and beautiful. For the past...
Open the catalog to page 4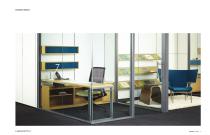
Business needs
Open the catalog to page 5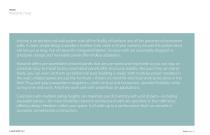
Enclose is an architectural wall system with all the fluidity of furniture and all the presence of permanent walls. A clean, simple design provides a timeless look, while a 10-year warranty ensures the performance will last just as long. Part of Haworth’s Integrated Palette™, Enclose walls are sustainably designed to anticipate change, and moveable panels offer endless adaptation. Haworth offers pre-assembled unitized panels that are pre-wired and inspected so you can stay on schedule. Easy-to-install factory assembled panels offer structural stability. Because they can stand freely, you...
Open the catalog to page 6
Enclose Frameless Glass lets you combine the elegant simplicity of floor-to-ceiling glass walls with the flexibility of a reconfigurable wall system. Designed with a low base profile, it uses the same infrastructure as other Enclose walls, enabling hard-wall-to-hardwall integration or effortless connection to dividing walls. Design endless runs with straight lines, faceted curves, or variable angle corners, creating a refined storefront that elevates your environment.
Open the catalog to page 7
Enclose walls are ideal for delineating space into different sections without creating a full office. Imagine partitions within an open plan, a reception area wall welcoming visitors with your logo, or a ■wall shiel tin-1 a break area oi wailing room. a omDw conno. w u t ■ walls, floors, aU' I ■ ■ -ilin' gs gives ih-m iIi-presence of permanent walls, but the adaptable system of Enclose allows you to move or update them whenever needs arise. HAWORTH Enclose Insight | 8
Open the catalog to page 8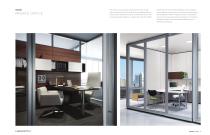
The number, size, and location of private offices can change Engineered with vertical slotted standards, Enclose walls give Private office without warning, but Enclose walls can be reconfigured quickly, you the ability to mount furniture, hang shelves and accessories, easily, and cost effectively to keep your environment in sync with and incorporate writable or magnetic surfaces. Locking doors personnel changes. Flexibility is carried to the inside of the office. and acoustic privacy panels with an impressive STC rating keep confidential matters secure, and optional sliding doors can...
Open the catalog to page 9
From informal conversation pits to strategy rooms to formal meeting Enclose walls are designed with removeable tiles for easy access Collaborative spaces rooms, Enclose can help you create appealing and functional spaces to the interior cavity. Make electric, voice, and data changes as for any type of collaboration. Acoustic panels contain the noise and needed, whether you utilize a quick-connect or hard-wired system. activity to one room, and opaque, frosted, or transparent panels let Technology hardware can be flush or proud mounted to the tile. With you choose the degree of visual...
Open the catalog to page 10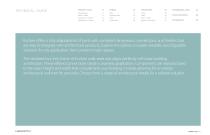
technical guide Swing Doors + Frames 14 Sliding Doors + Frames 18 Enclose offers a fully adaptable kit of parts with consistent dimensions, connections, and finishes that are easy to integrate with architectural products. Explore the options to create versatile, reconfigurable solutions for any application, from private to team spaces. The standard four-inch frame of Enclose walls seals and aligns perfectly with base building architecture. These refined connections create a seamless application. Components are manufactured to the exact height and width that complement your building...
Open the catalog to page 11
Technical guide Product logic: fundamentals Unitized Wall System CEILING CONNECTION integrated floor connection reveal connectors - Locks the panel system to the building ceiling grid or finished ceiling - Non-marring - Re-locatable/reusable - Adjustable floor track available with either a non-marring carpet gripper or non-marring smooth shoe for hard floor applications - Clean, consistent reveals - Available in multiple colors SIDE CUTTABLE PANELS removeable tiles technology integration - Offers flexibility in width - Custom scribed to building detail on site - Available in solid panels...
Open the catalog to page 12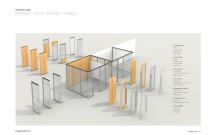
TECHNICAL GUiDE 1: SLIDING DOORS - Wood - Wood Glazed - Metal Glazed - Glass Slab 2: SWING DOORS - Wood - Wood Glazed - Metal Glazed - Glass Slab 3: GLASS PANELS - Full-Height - Full-Height with Transom - Multi-Segment 4: SOLID PANELS - Full-Height - Full-Height with Transom - Multi-Segment 5: COMBINATION PANELS - Solid to Glass - Glass to Solid Transom - Clerestory 6: Interface pANELS - Solid Side - Backpainted Glass Side 7: GLASS CORNER - 2-Way 90° - 2-Way 135° - 3-Way 90°
Open the catalog to page 13
Technical Guide entrance systems: swing doors Enclose entrance systems offer coordinated building access control to any kind of building environment. They’re designed for height variation and can be used in full height door applications—no more transoms required. They accommodate commercial standard doors with industry standard door hardware. Adjustable door bottoms minimize gaps under doors. Combined with a continuous sound seal, Enclose entrance systems offer optimal acoustical performance. Grid Clip Clip Grid Ceiling Track Track Ceiling Ceiling Trim Acoustic Seal Seal Ceiling Trim...
Open the catalog to page 14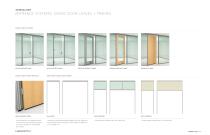
Technical Guide ENTRANCE SYSTEMS: SWING DOOR LEAves + FRAMES door leaf options Glass Slab, Pivot hinge Glass Slab, Butt Hinge Metal glazed, butt hinge Wood Glazed, butt hinge Wood, Butt Hinge DOOR LEAF PLINTH DETAILS architectural elevations WOOD OR METAL DOORS FULL HEIGHT GLASS TRANSOM SOLID TRANSOM - Door leaf plinths are available options on wood and wood glazed door leaves, and come standard on metal glazed door leaves. - Archway (no door) ceiling heights available up to 126” (3200 mm) - Butt-hinge and pivot-hinge door ceiling heights available up to 120” (3048 mm) - Ceiling heights...
Open the catalog to page 15All Haworth catalogs and technical brochures
-
Nivél
2 Pages
-
fiche tarifaire
290 Pages
-
Resonate
7 Pages
-
Lyda
5 Pages
-
Pergola
7 Pages
-
Veda
6 Pages
-
HAWORTH 20/20
16 Pages
-
HAWORTH 20/20 SPECIAL EDITION
18 Pages
-
Zody
6 Pages
-
Improv Side Brochure
4 Pages
-
Compose Information
2 Pages
-
Haworth Power
42 Pages
-
CLOUD
2 Pages
-
NC-B Resonate
2 Pages
-
V-Series-Product
2 Pages
-
V_Series_Casegoods_Storage
5 Pages
-
Brazo PEDS
4 Pages
-
Brazo Product
2 Pages
-
Contour
2 Pages
-
LIM PEDS
4 Pages
-
LIM Product
3 Pages
-
Patterns PEDS
4 Pages
-
enclose-insight_mk_p1
52 Pages
-
Architectural Walls
11 Pages
-
Enclose PEDS
4 Pages
-
Enclose
8 Pages
-
trivati-product
2 Pages
-
X Series Recycling Bins
2 Pages
-
X-Series-Storage
2 Pages
-
Raised Access Flooring
9 Pages
-
450 Series Tables
2 Pages
-
Compose
7 Pages
-
Planes
6 Pages
-
HI PAD STOOL
2 Pages
-
HI PAD
2 Pages
-
GEOMETRIE
5 Pages
-
GOOD FOR WOOD
2 Pages
-
GINGER
1 Pages
-
GALERIE LOUNGE SEATING
2 Pages
-
FRONZONI '64
2 Pages
-
FRED
5 Pages
-
ENCOURAGE
3 Pages
-
ENCLOSE
20 Pages
-
Casssis
2 Pages
-
Reside™ Desking
15 Pages
-
Lotus
16 Pages
-
Fern
4 Pages
-
Chancellor
2 Pages
-
Downtown
2 Pages
-
Very Task
5 Pages
-
workware Product Sheet C5
7 Pages
-
US Communities
9 Pages
-
ToDo
2 Pages
-
Underfloor Air
9 Pages
-
X99
14 Pages
-
York
9 Pages
-
Monaco
10 Pages
-
Suite ™
2 Pages
-
Tilt ™
2 Pages
-
Feather
2 Pages
-
Chick
2 Pages
-
Harbor Work Lounge ™
5 Pages
-
Haworth
29 Pages
-
seating
385 Pages
-
q_bic
8 Pages
-
ltb
24 Pages
-
avenue
7 Pages
-
epure
28 Pages
-
t_up
24 Pages
-
tibas
20 Pages
-
kiron
52 Pages
-
meet you
20 Pages
-
vados
32 Pages
-
mobile storage
11 Pages
-
Comforto 90
8 Pages
-
Lively
16 Pages
-
PREMISE
16 Pages
-
PLACES
12 Pages
-
LOOK
10 Pages
-
Improv Seating
14 Pages
-
Zody
10 Pages
-
X Series Storage
9 Pages
-
950 Series
4 Pages
-
V Series Casegoods & Storage
5 Pages
-
BRAZO
2 Pages
-
K700
2 Pages
-
DCS Axis 106
2 Pages
-
Castelli for Haworth
16 Pages
-
b_sit
2 Pages
-
Compose and Enclose
26 Pages
-
Lively Task & Side
14 Pages
-
New & Cool
2 Pages
-
Tuxedo Brochure
2 Pages
-
Planes Product Sheet_BON
2 Pages
-
Accolade Seating Brochure
2 Pages
-
Lively Ergonomics
19 Pages
-
Planes Brochure
11 Pages
-
Very Brochure
15 Pages
-
Lively Product Sheet Final
2 Pages
-
Reside Product Sheet
5 Pages
-
Reside Product Sheet
2 Pages
-
Compose Brochure
18 Pages
-
Patterns Product Sheet Final
3 Pages
-
Product Sheet Reside Desking
2 Pages
-
LifeSPACE ERA Brochure
10 Pages
-
Beside Storage Product Sheet
2 Pages
-
Belong Product Sheet
2 Pages
-
Enclose Brochure
20 Pages
-
Power Base Brochure
7 Pages
-
conference
7 Pages
-
very out of the office
16 Pages
-
orlando - ls
5 Pages
-
s-con
8 Pages
-
se04
2 Pages
-
unigroup
14 Pages
-
scamps
2 Pages
-
x series
9 Pages
-
very task
5 Pages
-
vancouver
7 Pages
-
prescott
2 Pages
-
forenze
4 Pages
-
m-sit
2 Pages
-
look
10 Pages
-
hello
2 Pages
-
lim
2 Pages
Archived catalogs
-
Haworth Collection 2021
55 Pages
-
HAWORTH Collection 2018
18 Pages
-
HAWORTH Collection 2018
19 Pages









































































































































