
Catalog excerpts

Axor Urquiola Bathroom planning
Open the catalog to page 1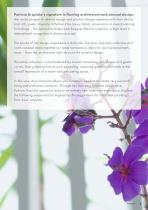
Patricia Urquiola’s signature is flowing architecture and sensual design. Her many projects in interior design and product design captivate with their vitality and rich, poetic diversity. Whether it be luxury hotels, showrooms or award- winning furnishings – for Spanish architect and designer Patricia Urquiola, a high level of international recognition is always assured. The source of her design inspirations is daily life. The Axor Urquiola collection and room concept come together to create harmonious ideas for your personal bathroom – from the architecture right down to the product...
Open the catalog to page 3
Ambiance. The distinctive Axor Urquiola ambiance is created by a fusion of different styles and objects. In this ambiance, personal items find their natural place and help define the unique character of a room. In the interior design, natural and synthetic materials are combined. With Axor Urquiola the emphasis is on an environment that feels natural and alive. Plants are one important aspect of this environment, and here too personal taste is the deciding factor. Your own desires can be realised down to the smallest detail and your bathroom becomes a mirror of your personality. Natural...
Open the catalog to page 4
My space! Precious personal things, souvenirs from far away, little treasures from an antique market: the Axor Urquiola bathroom thrives on the fusion and mixture of styles and objects. Everything harmonises and integrates with the collection’s luxurious elements. Whether traditional, classic, modern or a colourful blend of styles: everything comes together in harmony. With Axor Urquiola, everyone can fulfill their desires and express their own personal style. Patterns and decoration: The glass surfaces are decorated with a graphic pattern, providing a visual barrier that is rich in...
Open the catalog to page 5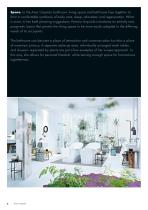
Space. In the Axor Urquiola bathroom, living space and bathroom fuse together to form a comfortable symbiosis of body care, sleep, relaxation and regeneration. What is more, in her bath planning suggestions, Patricia Urquiola introduces an entirely new, pragmatic layout that permits the living space to be more easily adapted to the differing needs of its occupants. The bathroom can become a place of interaction and communication but also a place of maximum privacy. A separate make-up area, individually arranged wash tables, and showers separated by plants are just a few examples of her...
Open the catalog to page 6
Filter zone Living area
Open the catalog to page 7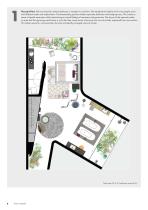
The pavilion: Patricia Urquiola’s dream bathroom is situated in a pavilion. She designed this bathroom for two people, each with different needs and expectations. The freestanding partition heater separates bathroom and sleeping area. This creates a sense of spatial separation while maintaining an overall feeling of openness and generosity. The layout of the separate makeup area and the opposing wash basins is such that they create zones of privacy that are not entirely separated from one another. This allows space for communication but also individually arranged areas of retreat. Total...
Open the catalog to page 8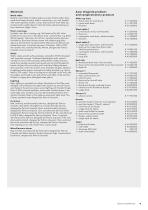
Materials Wash table Axor Urquiola products and complementary products Base for wash table (including make-up area): Solid wooden base made from beams formerly used in construction, e.g. oak, treated with water-repellant sealers. Corian Sienna Brown wash table top. Custom-made wooden bench: solid oak frame, plaited seating surface. Maximum height: 35 cm Floor coverings 1 x 3-hole basin mixer, wall-mounted 1 x basic set 1 x rectangular wash basin, table-mounted 1 x Flowstar Synthetic resin floor covering, e.g. StoCretec by Sto AG, white (matte) (www.sto.com). In the shower area: concrete...
Open the catalog to page 9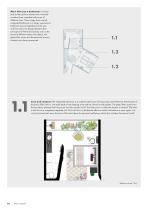
More than just a bathroom. A closer look at the pavilion reveals that it actually contains three complete bathrooms of different sizes. These range from a small, integrated bathroom to a large, symmetrical bathroom layout. Regardless of the size and floor plan, the design elements that are typical of Patricia Urquiola, such as the fusion of different styles and objects, the green filter zones and the personal privacy retreats, are always preserved. Cosy and compact: The integrated bathroom is a sophisticated fusion of living room and bathroom. Reminiscent of the early 20th century: the wash...
Open the catalog to page 10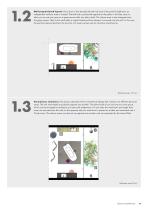
Well - proportioned layout: If you draw a line through the bath tub area of the pavilion bathroom, an independent wellness area is created. The bath tub is positioned opposite to the plants in the filter zone, to allow you to cast your eyes on a green space while you take a bath. The shower area is also integrated into this green space. Next to the wash table a single heated partition element is mounted onto the wall. In this way, the partition element performs the function of a towel warmer and an attractive visual barrier. Harmonious symmetry: This layout captivates with its symmetrical...
Open the catalog to page 11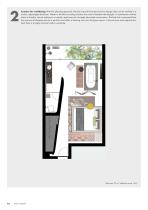
A space for wellbeing: With this planning approach, Patricia Urquiola illustrates how her design ideas can be realised in a classic, right-angled bathroom. Thanks to the floor-to-ceiling window, the room is flooded with daylight. In combination with the plants a friendly, natural ambiance is created, reminiscent of a lovingly decorated conservatory. The bath tub is separated from the resting and sleeping area by a partition and offers a relaxing view onto the green space. In the entrance area opposite the bed, there is a highly practical walk-in wardrobe. Total area 37 m², bathroom area 16...
Open the catalog to page 12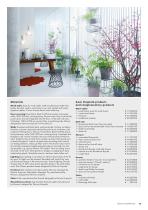
Materials Wash table. Base for wash table: solid wooden base made from beams formerly used in construction, e.g. oak, treated with waterrepellant sealers. Corian Sienna Brown wash table top. Floor covering Royal Mosa Black & White porcelain stoneware, white, 900 x 900 mm, white grouting. Shower area: floor must be slipproof, drain channel integrated into the floor. In the bath tub area: 2 Déchirer 1200 x 1200 mm ceramic files, manufactured by Mutina, designed by Patricia Urquiola (www.mutina.it). Walls Rounded wall/toilet back wall/wardrobe: Surface: imi-Beton imitation concrete composite...
Open the catalog to page 13All Hansgrohe catalogs and technical brochures
-
Xelu Q
2 Pages
-
EluPura S
2 Pages
-
Novelties 2023
116 Pages
-
Bathroom
108 Pages
-
Kitchen
72 Pages
-
Jocolino 28788570
1 Pages
-
Jocolino
1 Pages
-
Pulsify S
1 Pages
-
Pulsify Select S
3 Pages
-
Vernis Blend
3 Pages
-
Raindance E
3 Pages
-
C71
2 Pages
-
Metris Select M71
2 Pages
-
The heart of the kitchen
44 Pages
-
ShowerSelect S
1 Pages
-
hrgh1042
40 Pages
-
hrgh1057
36 Pages
-
hrgh0664
12 Pages
-
hrgh1609
40 Pages
-
Novus 230
12 Pages
-
AXOR ShowerSolutions
1 Pages
-
Croma
1 Pages
-
Ecostat S
1 Pages
-
Focus
1 Pages
-
Novus
1 Pages
-
AXOR ShowerSelect
1 Pages
-
ShowerSelect
1 Pages
-
27413340
1 Pages
-
27409990
1 Pages
-
Metris Select 14884800
1 Pages
-
Compact Hansgrohe catalogue
80 Pages
-
Axor NewComers 2017
52 Pages
-
News 2017
68 Pages
-
Full Hansgrohe catalogue
136 Pages
-
Axor Starck Organic
48 Pages
-
Axor Universal Accessories
24 Pages
-
Sustainability
60 Pages
-
Ideas for water.
106 Pages
-
KITCHEN
56 Pages
-
PuraVida® Bathroom planning
13 Pages
-
PuraVida® kitchen mixer
8 Pages
-
ECO SMART
28 Pages
-
Raindance® Select.
20 Pages
-
Axor Montreux brochure
24 Pages
-
Axor Bouroullec brochure
44 Pages
-
Axor Massaud Broschüre
28 Pages
-
Axor Urquiola brochure
32 Pages
-
Axor Citterio brochure
28 Pages
-
Axor brand brochure
48 Pages
-
Raindance Select Showerpipes
20 Pages
-
Metris,Talis and Focus:Mixers
22 Pages
-
110-years-hansgrohe
16 Pages
-
factsfigures_en
54 Pages
-
PURAVIDA
40 Pages
Archived catalogs
-
27112000
1 Pages
-
PuraVida bathroom planning
13 Pages
-
Metris, Talis and Focus mixers
22 Pages
-
Kitchen mixers
56 Pages
-
EcoSmart
28 Pages
-
NEWS 2015
88 Pages
-
compact hansgrohe
80 Pages
-
Compact Hansgrohe catalogue 2013
72 Pages
-
The Hansgrohe innovations 2014
64 Pages
-
News 2013
60 Pages
-
Ideas for water
58 Pages
-
AXOR BRAND
220 Pages
-
FULL HANSGROHE CATALOGUE
124 Pages
-
sustainability-report_en
45 Pages
-
RAINDANCE
38 Pages
-
STARCK X
26 Pages
-
HANSGROHE CATALOGUE
134 Pages
-
AXOR
196 Pages
-
Hansgrohe
39 Pages
-
100 Years Hansgrohe
24 Pages














































































