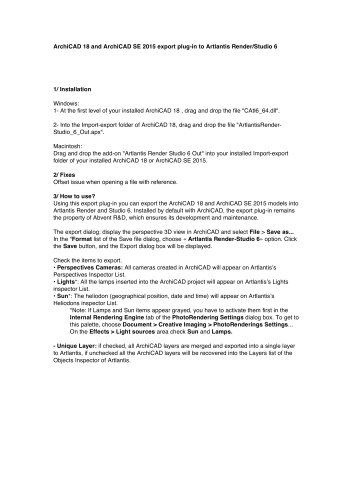
Catalog excerpts

Working with ArchiCAD, you will discover the pleasures and the benefits of designing in a 3D architectural environment with extraordinary design freedom. Based on a profound knowledge of the architectural process, ArchiCAD’s Virtual Building simulates the way a real building is constructed. From town planning to intricate details, from functional studies to complex design, ArchiCAD’s specialized tools are always available and extremely easy to use, ensuring that there are no boundaries to your creativity. With ArchiCAD, you create a 3D virtual model - all the necessary documentation and...
Open the catalog to page 2
6 WORKFLOW ArchiCAD’s workflow gives you more control over your design, while maintaining accuracy and efficiency in documentation. From the central database of the 3D model data, you can extract all the information needed to complete architectural and structural plans, sections and elevations, details, bills of quantities, window/door/finish schedules, renderings, animations and virtual reality scenes. The Virtual Building approach also enables you to make changes at any time, while maintaining the integrity of your documents automatically. 3D TOOLS Walls Doors Windows Skylights Roofs...
Open the catalog to page 3
Headquarters GRAPHISOFT R&D zrt. Phone: +36 (1) 437 3000 Fax: +36 (1) 437 3099 E-mail: mail@graphisoft.hu Web: www.graphisoft.com Russia GRAPHISOFT Representative Office Phone: +7 495 510 2503 E-mail: russia@graphisoft.com Web: www.graphisoft.ru United Kingdom GRAPHISOFT UK Ltd. Phone: +44 (1483) 263 150 Fax: +44 (1483) 263 151 E-mail: mail@graphisoft.co.uk Web: www.graphisoft.co.uk For more details, contact any GRAPHISOFT office, or visit: www.graphisoft.com SYSTEM REQUIREMENTS Operating System: Microsoft® Windows® XP Pro 32bit and 64bit native, Microsoft Windows Vista® Business and...
Open the catalog to page 4All Graphisoft catalogs and technical brochures
-
SOLIBRI ARCHICAD LINK
2 Pages
-
AC18_ATL6
3 Pages
-
archicad-22-leporello
14 Pages
-
archicad-22-brochure
9 Pages
-
archicad-22-flyer
4 Pages
-
Artlantis 5
4 Pages
-
ARCHICAD 19
2 Pages
-
Artlantis 4
2 Pages
-
BIMx15 Flyer AC15
2 Pages
-
BIMx for ArchiCAD 16 flyer
2 Pages
-
General ArchiCAD Brochure
8 Pages
-
ArchiCAD 16 Brochure
6 Pages
-
ArchiCAD 14 - short version
8 Pages
-
Artlantis
2 Pages
-
ECOdesigner
2 Pages
-
MEP Modeller
2 Pages

















