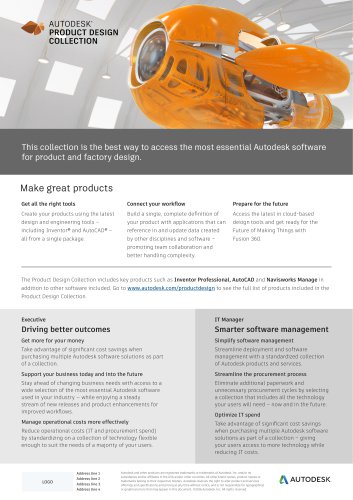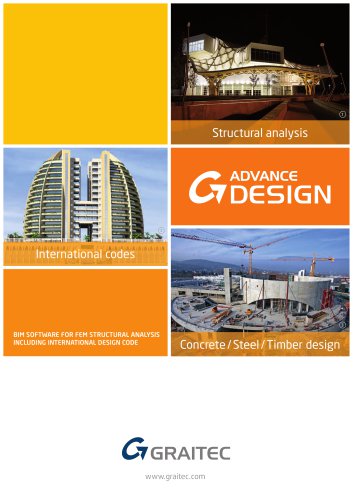
Catalog excerpts

What is new in Advance Design 2013 Welcome to Advance Design 2013 part of the Graitec BIM solution Advance Design 2013 is fully part of the Graitec Advance suite, consisting of Advance Concrete, Advance Design and Advance Steel. GRAITEC Advance is a Building Information Modeling (BIM) system that automates the entire structural design and construction documentation process from engineering design and structural analysis to member optimization, detailing and fabrication. Advance Design 2013 has important improvements in several areas: ■ New tools to mesh complex geometries in the descriptive...
Open the catalog to page 5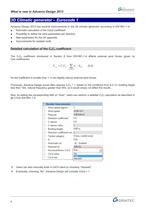
What is new in Advance Design 2013 3D Climatic generator - Eurocode 1 Advance Design 2013 has several improvements in the 3D climatic generator according to EN1991-1-4: ■ Automatic calculation of the CsCd coefficient. ■ Possibility to define the wind parameters per direction. ■ Improvements for isolated roofs. Detailed calculation of the CsCd coefficient The CsCd coefficient introduced in Section 6 from EN1991-1-4 affects external wind forces (given by As this coefficient is smaller than 1, it can slightly reduce external wind forces. Previously, Advance Design would often assume CsCd = 1,...
Open the catalog to page 6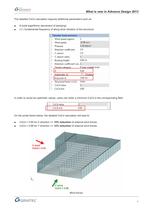
What is new in Advance Design 2013 The detailed CsCd calculation requires additional parameters such as: 5 (total logarithmic decrement of damping) n1 (fundamental frequency of along wind vibration of the structure) Dynamic base pressure - Wind speed regions 1 — Terrain ratpgnry_0 fsea. COasta_ In order to avoid too optimistic values, users can enter a minimum CsCd in the corresponding field: On the portal frame below, the detailed CsCd calculation will lead to: ■ CsCd = 0.85 for X direction => 15% reduction of external wind forces. ■ CsCd = 0.88 for Y direction => 12% reduction of external...
Open the catalog to page 7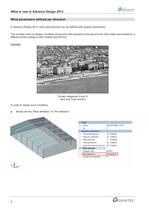
What is new in Advance Design 2013 Wind parameters defined per direction In Advance Design 2013, each wind direction can be defined with specific parameters. This enables users to design a building having one side exposed to the sea and the other sides surrounded by a different terrain category (with smaller wind forces). In order to design such a building: ■ Simply set the "Wind definition" to "Per direction". Windwalb exposure Prfisur* coefficient Split iMnd.vjlb Load; generation - Wind (fraction Multiple roofs Current wind direction
Open the catalog to page 8
What is new in Advance Design 2013 Set the Terrain category parameter on "Urban area" for X+, X- and Y- directions: Wind rirsction Multiple roofs Wind definition [Terrain category IV (urban area, forest) m Then, to define the +Y side as exposed to the sea, switch the "Current wind direction" to the "Y+" direction and specify the appropriate category: . Wind direction — Wind definition - Wind speed regions 2 [ Terrain category 0 fsea.. coastal area) ]
Open the catalog to page 9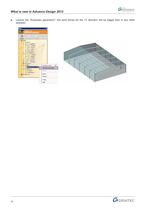
What is new in Advance Design 2013 Launch the “Automatic generation”: the wind forces for the +Y direction will be bigger than in any other direction. 10
Open the catalog to page 10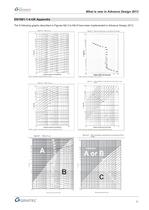
What is new in Advance Design 2013 The 6 following graphs described in Figures NA.3 to NA.8 have been implemented in Advance Design 2013. Distance upwind to shoreline (km) Distance upwind to shoreline (km) _\GJB Ht? teighiz is ttm height at which q„ is sought using Expression.YAiSJ Distance inside town terrain (km) Figure N'A.S Values of esp osure correct! on factoi1 c e r for litei in To1 Distance upwnd to shoreline (km) Distance inside lawn terrain [km]
Open the catalog to page 11
What is new in Advance Design 2013 Advance Design 2013 no longer expects users to manually enter the required wind parameters: ■ Roughness correction factor ■ Turbulence correction factor ■ Exposure correction factor Wind forces on canopy roof (§7.3 from EN 1991-1-4) Advance Design 2013 now enables users to generate wind forces on canopy roofs as defined in Article 7.3. A canopy roof is defined as the roof of a structure that does not have permanent walls, such as Dutch barns,
Open the catalog to page 12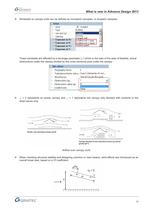
What is new in Advance Design 2013 -> Windwalls on canopy roofs can be defined as monopitch canopies, orduopitch canopies. Parapet wall Isolated roof 1 slope Isolated roof 2 slopes Outdoor panel These windwalls are affected by a blockage parameter (cp) which is the ratio of the area of feasible, actual obstructions under the canopy divided by the cross sectional area under the canopy: \ElSfte effect Turbulence factor calcu.,, Casel [obstacles of vari... - Wind forces Lkp nf Cp npt (for pnrli... Loaded area -> cp = 0 represents an empty canopy and cp = 1 represents the canopy fully blocked...
Open the catalog to page 13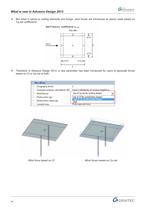
What is new in Advance Design 2013 -> But when it comes to roofing elements and fixings, wind forces are introduced as planar loads based on Cp,net coefficients: -> Therefore, in Advance Design 2013, a new parameter has been introduced for users to generate forces based on Cf or Cp,net or both. - Site effect — Orography factor — Wind forces - Loaded area Casel (obstacles of various heights a. Use of Cp.net ?or purling design) Use of Cf Jor portal frame design' Use of Cp.net (for purling design) Only tdxpustd drtd Wind force based on Cf Wind forces based on Cp,net
Open the catalog to page 14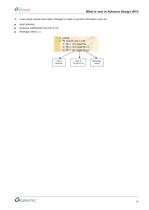
What is new in Advance Design 2013 -> Load cases names have been changed in order to provide information such as: ■ pressure coefficients (Cp,net or Cf) \=\-jtf Loading
Open the catalog to page 15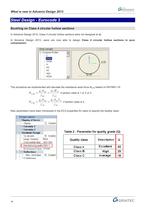
What is new in Advance Design 2013 Steel Design - Eurocode 3 Buckling on Class 4 circular hollow sections In Advance Design 2012, Class 4 circular hollow sections were not designed at all. In Advance Design 2013, users are now able to design Class 4 circular hollow sections in pure -Library manager— The procedure we implemented will calculate the resistance axial force Nb Rd based on EN1993-1-6: XbNRk %bAfyk New parameters have been introduced in the EC3 properties for users to specify the Quality class: ] Steelwork Design - Design Template - Cross section class -auto class | Manufacturing...
Open the catalog to page 16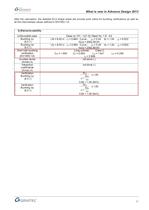
What is new in Advance Design 2013 After the calculation, the detailed EC3 shape sheet will provide work ratios for buckling verifications as well as all the intermediate values defined in EN1993-1-6:
Open the catalog to page 17All GRAITEC catalogs and technical brochures
-
Product Design collection
1 Pages
-
GRAITEC
16 Pages
-
Advance Concrete
6 Pages
-
Advance Steel Brochure
6 Pages
-
Advance Concrete Brochure
6 Pages
-
Advance Design Brochure
6 Pages
-
GRAITEC Corporate Brochure 2010
34 Pages



