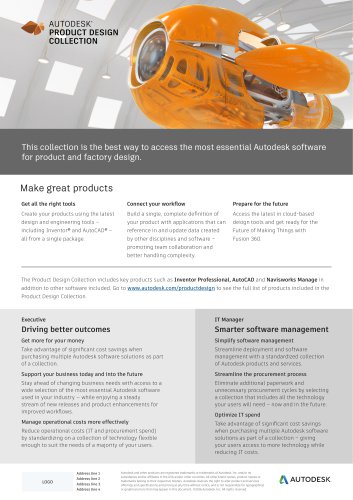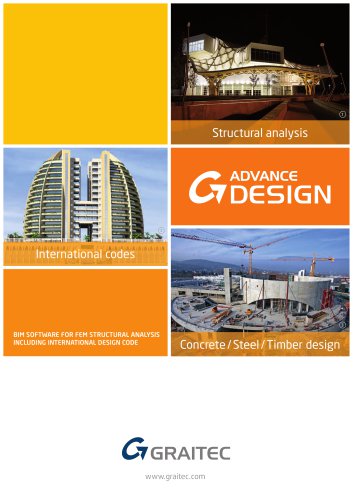
Catalog excerpts
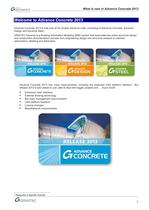
What is new in Advance Concrete 2013 Welcome to Advance Concrete 2013 Advance Concrete 2013 is fully part of the Graitec Advance suite, consisting of Advance Concrete, Advance Design and Advance Steel. GRAITEC Advance is a Building Information Modeling (BIM) system that automates the entire structural design and construction documentation process from engineering design and structural analysis to member optimization, detailing and fabrication. Advance Concrete 2013 has many improvements, including the expected CAD platform freedom1. But release 2013 is also easier to use, able to deal with...
Open the catalog to page 5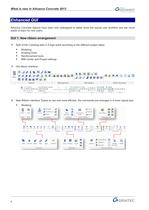
What is new in Advance Concrete 2013 Advance Concrete ribbons have been fully redesigned to better show the typical user workflow and are much easier to learn for new users. -> Split of the 3 existing tabs in 4 logic parts according to the different project steps: ■ BIM Center and Project settings -> New Ribbon interface: Easier to use and more efficient, the commands are arranged in a more logical way. WilB Column EMIT, Slab Sttir Convert I Drawing creation
Open the catalog to page 6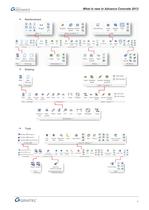
What is new in Advance Concrete 2013 drawing drawing Symbol Bending Dimeiv c Rebar symbol! Fabric Fabric Label Multiple Symbol Multiple Pilot New Assoaa- Inter- Point LeveJ X/Y Arc drawing trve section Pilot Drawings Linear Diameter Copy Label Multiple Symbol Multiple Associa- Inter- Point Level X/Y Arc tSve section Linear Diameter jfcfc Graitec BIM synchronize Export Ifnpon Export Import Project Represen- Units Bars Fabrics Layer naming Advance Oci-gn U*« Project ftrrprnm Unit* Gfomrtric Online help Advance Design "
Open the catalog to page 7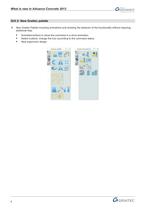
What is new in Advance Concrete 2013 -> New Graitec Palette including animations and showing the behavior of the functionality without requiring additional help. ■ Animated buttons to show the command in a short animation ■ Switch buttons: change the icon according to the command status Advance modify_f M X] I Display and selection f M X)
Open the catalog to page 8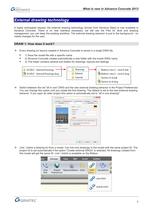
What is new in Advance Concrete 2013 External drawinq technolo A highly anticipated request, the external drawing technology (known from Advance Steel) is now available in Advance Concrete. There is no new interface necessary, we still use the Pilot for level and drawing management, you can keep the existing workflow. The external drawing behavior is just in the background - no visible changes for the user. DRAW 1: How does it work? Every drawing (or layout) created in Advance Concrete is saved in a single DWG file. ■ 1) Save the model file with a specific name ■ 2) Advance Concrete creates...
Open the catalog to page 9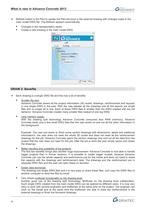
What is new in Advance Concrete 2013 -> Refresh button in the Pilot to update the Pilot structure in the external drawing with changes made in the main model DWG file. The Refresh appears automatically: ■ Changes in the representation styles ■ Create a new drawing in the main model DWG Drawings Documents -> Each drawing is a single DWG file and this has a lot of benefits: ■ Smaller file size: Advance Concrete stored all the project information (3D model, drawings, reinforcement and layouts) in one single DWG in the past. With the new release all the drawings and all the layouts are single...
Open the catalog to page 10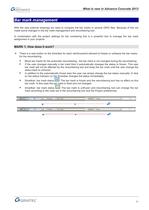
What is new in Advance Concrete 2013 With the new external drawings we need to compare the bar marks in several DWG files. Because of this we made some changes in the bar mark management and renumbering tool. In combination with the project settings for the numbering this is a powerful tool to manage the bar mark assignment in your projects. MARK 1: How does it work? -> There is a new button on the Smartbar for each reinforcement element to freeze or unfreeze the bar marks ■ Block bar marks for the automatic renumbering - the bar mark is not changed during the renumbering ■ If the user...
Open the catalog to page 11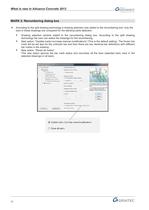
What is new in Advance Concrete 2013 MARK 2: Renumbering dialog box -> According to the split drawing technology a drawing selection was added to the renumbering tool- only the bars in these drawings are compared for the identical parts detection. ■ Drawing selection window added to the renumbering dialog box. According to the split drawing technology the user can select the drawings for the renumbering. ■ New option: "Update marks but keep manual modifications" (This is the default setting). The frozen bar mark will be set also for the unfrozen bar and then there are two identical bar...
Open the catalog to page 12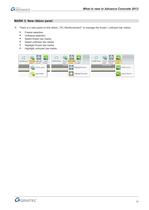
What is new in Advance Concrete 2013 MARK 3: New ribbon panel -> There is a new panel on the ribbon, "AC Reinforcement", to manage the frozen / unfrozen bar marks: Freeze selection Unfreeze selection Select frozen bar marks Select unfrozen bar marks Highlight frozen bar marks Highlight unfrozen bar marks
Open the catalog to page 13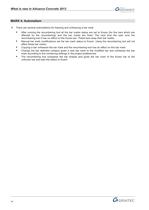
What is new in Advance Concrete 2013 -> There are several automatisms for freezing and unfreezing a bar mark ■ After running the renumbering tool all the bar marks status are set to frozen (for the bars which are affected by the renumbering) and the bar marks are fixed. The next time the user runs the renumbering tool it has no effect on the frozen bar. These bars keep their bar marks. ■ Manual bar mark modifications set the bar mark status to frozen. Using the renumbering tool will not affect these bar marks. ■ Copying a bar unfreezes the bar mark and the renumbering tool has an effect on...
Open the catalog to page 14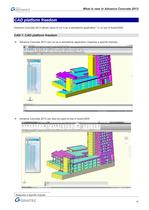
What is new in Advance Concrete 2013 Advance Concrete 2013 allows users to run it as a standalone application or on top of AutoCAD®. -> Advance Concrete 2013 can run as a standalone application (requires a specific license). -> Advance Concrete 2013 can also be used on top of AutoCAD®. 2 Requires a specific license
Open the catalog to page 15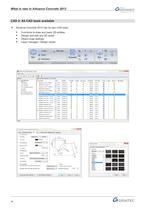
What is new in Advance Concrete 2013 -> Advance Concrete 2013 has its own CAD tools: ■ Functions to draw any basic 2D entities ■ Design and edit any 3D solids ■ Object snap settings ■ Layer manager / Design center H Advance Concrete Explorer - Layers | a B |—£3—J ■ Modify Dimension Style: GrPimensions Lines Symbols and Arrows"] Te*t | Fit | Primary Units Alternate Units Tolerances Text Appea rente Test style: Te>t color: Test background: Text Placement Vertical text offset: flew direction: Above extension lines Center between extension lines Aligned with Line | [r] Q-gw frame around text...
Open the catalog to page 16All GRAITEC catalogs and technical brochures
-
Product Design collection
1 Pages
-
GRAITEC
16 Pages
-
Advance Concrete
6 Pages
-
Advance Steel Brochure
6 Pages
-
Advance Concrete Brochure
6 Pages
-
Advance Design Brochure
6 Pages
-
GRAITEC Corporate Brochure 2010
34 Pages



