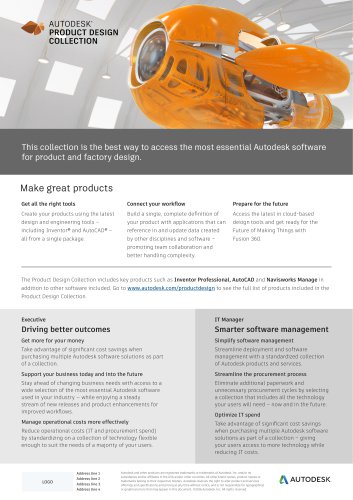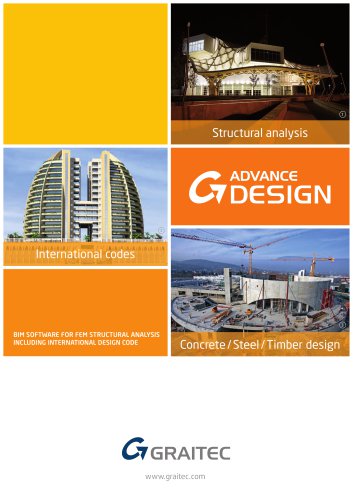
Catalog excerpts
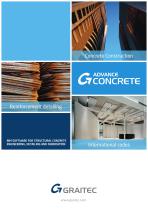
©ADAGP Franck Hammoutène Architecte/Photo : Luc Boegly Concrete Construction Reinforcement detailing BIM SOFTWARE FOR STRUCTURAL CONCRETE ENGINEERING, DETAILING AND FABRICATION International codes
Open the catalog to page 1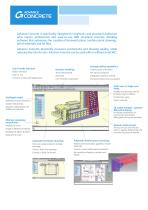
Advance Concrete is specifically designed for engineers and structural draftsmen who require professional and easy-to-use BIM structural concrete detailing software that automates the creation of formwork plans, reinforcement drawings, bill of materials and NC files. Advance Concrete drastically increases productivity and drawing quality, while reducing the risk of errors. Advance Concrete can be used with or without AutoCAD®. User friendly interface Interoperability capabilities Easy-to-use Common to Microsoft applications Communicate with others Ribbon interface Dynamic modeling File...
Open the catalog to page 2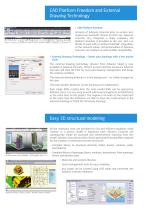
CAD Platform Freedom and External Drawing Technology Versions of Advance Concrete prior to version 2013 required an AutoCAD® license for their use. Advance Concrete 2013 integrates a major evolution; full platform freedom is provided to the user who can decide to work with or without AutoCAD®. Regardless of the selected option, all functionalities of Advance Concrete are retained, as well as DWG compatibility. Structural Drawing annotation Import I Export Regulations Display Create external DWG's lor all the drawing Create a single DWG containg all the External Drawing Technology Create...
Open the catalog to page 3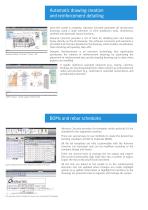
Automatic drawing creation and reinforcement detailing Once the model is complete, Advance Concrete generates all construction drawings using a large selection of view production tools, dimensions, symbols and automatic layout functions. Advance Concrete provides a set of tools for detailing bars and meshes freely, directly on the 2D drawings. The software constructs and maintains a 3D model from the bars detailed on the drawing, which enables visualization, clash checking and quantity take-offs. Apartment house “La Riviera”, France - EBS Dynamic Reinforcement is an exclusive technology...
Open the catalog to page 4
Modeling must be precise, efficient and fast since the model is an essential component in the creation of all structural and reinforcement drawings, lists, etc. For easy modeling, Advance Concrete provides a comprehensive library of smart objects that have real world properties (slabs, beams, columns, walls, stairs, foundations and openings). Select an element on the toolbar and drop it in the workspace: it’s that simple to use! Maintain your AutoCAD® working habits with Advance Concrete. Draw your structure in plan view at a specified height or level, and Advance Concrete creates the third...
Open the catalog to page 5
GRAITEC develops, distributes and supports a suite of BIM software solutions for reinforced concrete, steel and timber structural design and 2D/3D modeling to fabrication. THE STRUCTURAL BIM SOLUTION FOR CONSTRUCTION PROFESSIONALS Better tools, improved workow, increased productivity… • 100% dedicated to Structural Design, Engineering and Detailing • Automatically creates and updates construction and fabrication drawings • FEM analysis and structural optimization • Multi-user environment and integrated document management • Eliminates data re-entry with unique bi-directional synchronization...
Open the catalog to page 6All GRAITEC catalogs and technical brochures
-
Product Design collection
1 Pages
-
GRAITEC
16 Pages
-
Advance Steel Brochure
6 Pages
-
Advance Concrete Brochure
6 Pages
-
Advance Design Brochure
6 Pages
-
GRAITEC Corporate Brochure 2010
34 Pages



