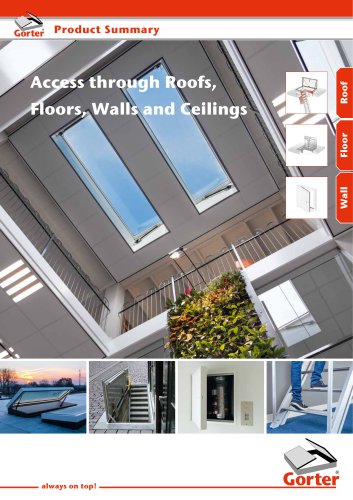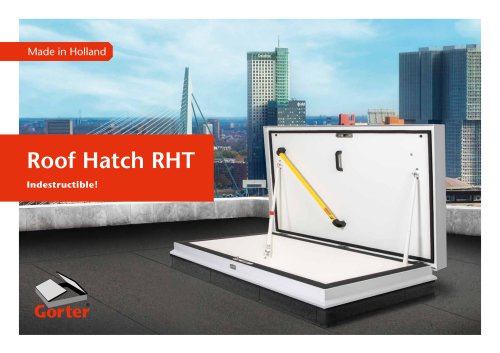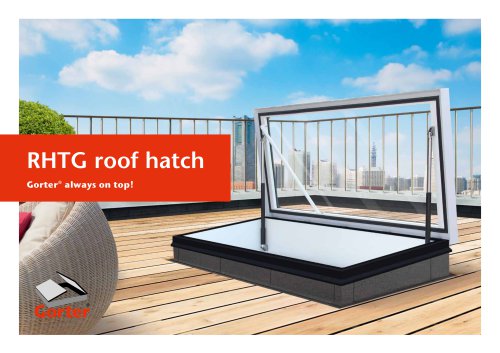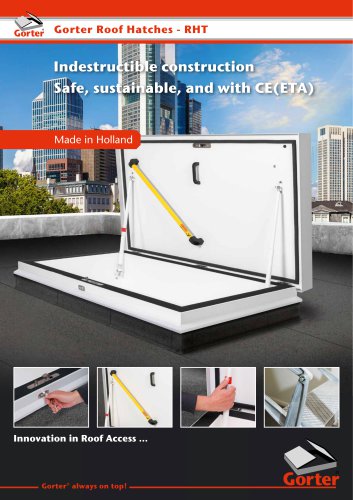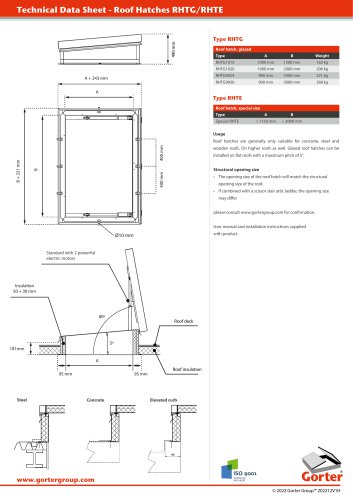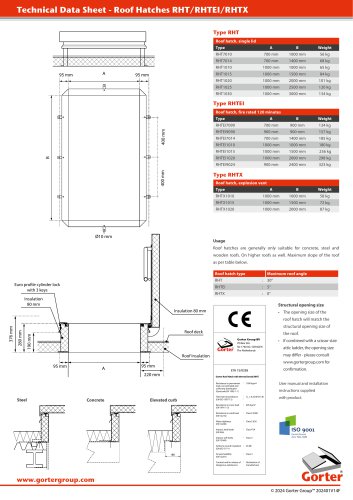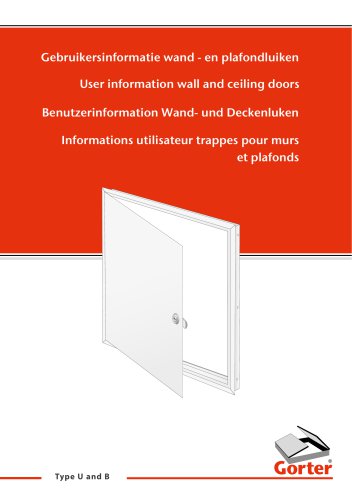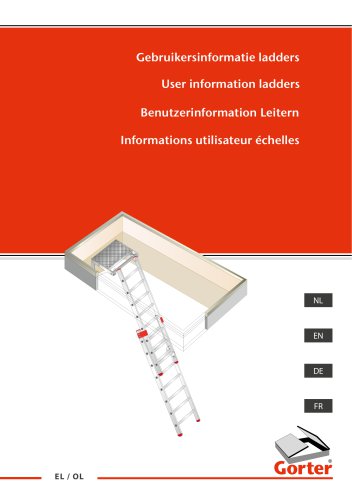 Website:
Gorter
Website:
Gorter
Catalog excerpts
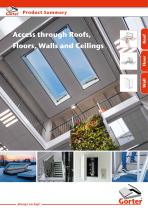
Access through Roofs, Floors, Walls and Ceilings Product Summary
Open the catalog to page 1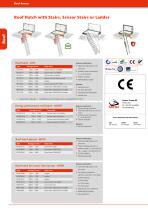
Roof Access Roof Hatch with Stairs, Scissor Stairs or Ladder Roof hatch - RHT Type Features roof hatch: Type stairs Scissor stairs S+ or ladder Scissor stairs L or ladder Scissor stairs L electric Scissor stairs EI 60 (fire rated) Fixed stairs GS50/GS55 or ladder Fixed stairs GS50/GS55 or ladder Fixed stairs GS50/GS55 or ladder » Fully thermally broken curb and cover » Isolation value construction: Uw ≤ 0.32 W/(m².K) » Explosion vent » Electrical operation » Increased sound reduction » Special sizes Longest side is hinge side. 2) Certified for access to lift engine rooms according to EN-ISO...
Open the catalog to page 2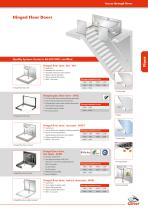
Access through floors Hinged Floor Doors Quality System: Gorter is EN-ISO 9001 certified Hinged floor door, flat - WA » Aluminium » Operable with one hand » Automatic locking in open position » Option: electric operation » Option: special dimensions » WAD - Two covers » Hinged floor door, flat » Checker plate Hinged glass floor door - WAG » Lid: steel with layered and hardened glass plate » Frame: channel-type steel construction » Fall protection and scratch-resistant three-layer » » ESG/TVG/TVG safety glass 2 powerful electric motors RF remote control » Hinged glass floor door Hinged floor door,...
Open the catalog to page 3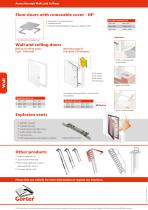
Access through Walls and Ceilings Floor doors with removable cover - OP » Aluminium or hot-galvanized steel » Insulated versions » Flat cover made of bulb plate or deep cover capable of tiling Wall and ceiling doors » Floor doors with removable cover Wall and ceiling doors Type - Universal Wall door type B fire rated 120 minutes » Type B: in metal stud walls or system walls E:120 minutes EI1:20 minutes EI2:60 minutes EW:120 minutes » Type B: in brick walls Fire rating according to EN1634-1 and EN13501-2. Efectis-R00122 Standard sizes in mm Standard sizes in mm » Type U in walls and ceilings...
Open the catalog to page 4All Gorter catalogs and technical brochures
-
RHT Roof hatch
20 Pages
-
RHTG roof hatch
16 Pages
-
Gorter Floor doors - WAG
4 Pages
-
RHTG/RHTE
1 Pages
-
Roof Hatches RHT/RHTEI/RHTX
1 Pages
-
User information roof hatches
24 Pages
-
Roof hatch RHTEP leaflet
4 Pages
-
Roof hatch RHTEI
4 Pages
-
User information ladders
24 Pages
Archived catalogs
-
Product Catalog
20 Pages

