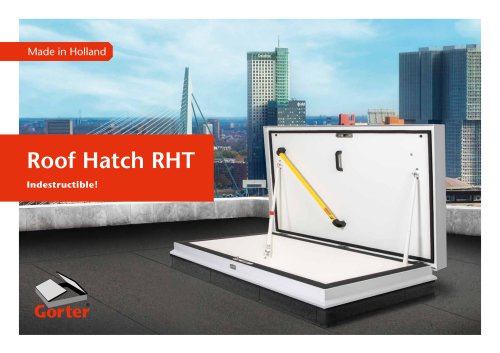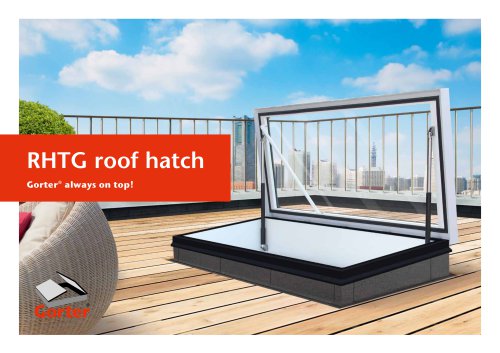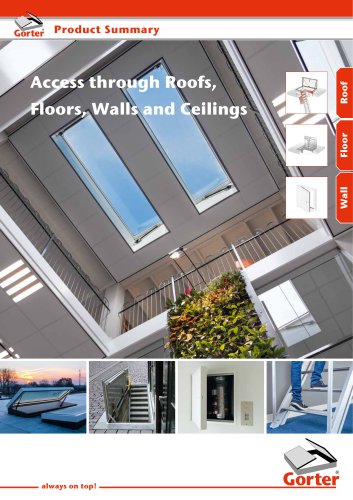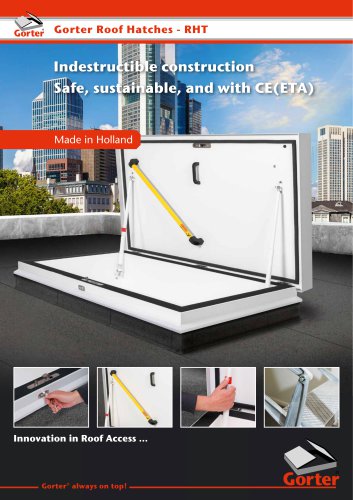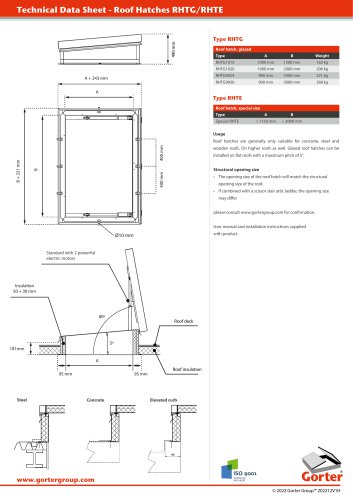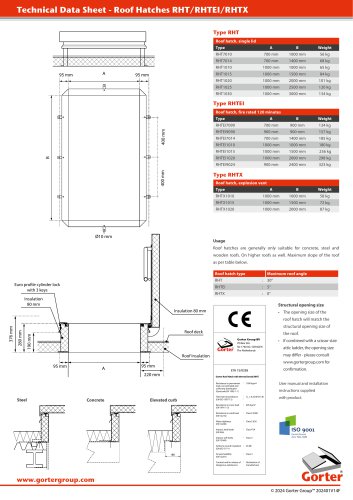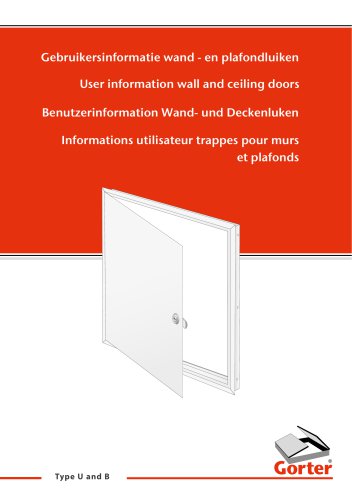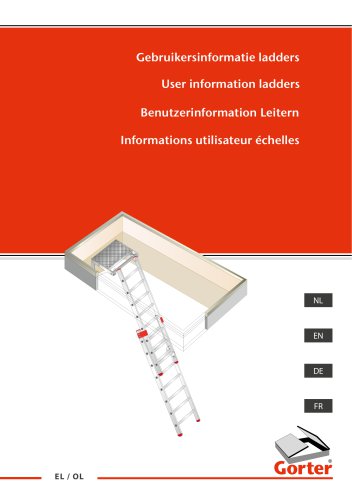 Website:
Gorter
Website:
Gorter
Catalog excerpts
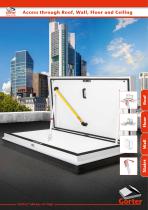
Access through Roof, Wall, Floor and Ceiling
Open the catalog to page 1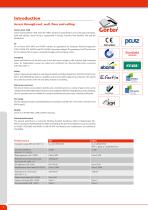
Introduction Access through roof, wall, floor and ceiling Gorter, since 1928 Gorter was founded in 1928. Since the 1990s, Gorter has specialized in access through roofs, floors, walls and ceilings. Gorter Group is represented in Europe, Australia, New Zealand, Asia and the Middle East. CE On all Gorter RHT, RHTG and RHTEP hatches an application for European Technical Approvals (ETA-15/0338, ETA-18/0287 and ETA-18/0831) have been lodged. The granting of an ETA is the base for CE marking. The CE mark is accepted throughout the European Union. Insulation Gorter roof hatches are the only ones...
Open the catalog to page 2
Access to flat roofs Roof hatches Access to flat roof spaces require optimal safety International safety regulations limit, and in some cases even forbid, the use of ladders on the exterior facade of a building. Access to roof spaces higher than 10 meters with an exterior ladder is no longer permitted due to safety concerns. The safest and most convenient way to access the roof is by using the existing stairs or lift in the building to reach the top level, and ascending the last few meters with a safe and convenient to use interior access ladder/stair and roof hatch combination. Safety of a...
Open the catalog to page 3
Access to flat roofs Standard aluminium roof hatches RHT Type Passage in Weight mm 11 1) Hinge side is noted in bold. » Thermal insulated » Uw < 0,319 W/(m2.K) » In aluminium » Burglary resistance » Thermal insulated » Uw < 0,20 W/(m2.K) » Sound reduction > 26 dB » In aluminium » Resistance to snow loads 3.97kN/m2 » Resistance to permanent loads: 1050 kg/m2 » Burglary resistance Options » Electric control
Open the catalog to page 4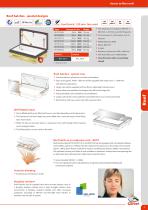
Access to flat roofs Roof hatches - special designs Roof Hatch, 120 min. fire rated EN 1634-1 Type Passage in mm 11 Weight 1) Hinge side in bold. » Fire rating class according to EN1634-1, EN13501-2, AS1530-4 and BS476:part22 » E:120 minutes, EI1:120 minutes, EI2:120 minutes » KOMO:SKG.0372.0489 » Efectis-R001575 » In steel » Maximum dimensions: 900 x 2400 mm » TOV SUD PSB CLS1B 170697595001 » Close fire doors after use and keep closed! Roof hatches - special sizes » Constructed from aluminium and thermal insulated » Sizes up to approx. 4500 x 1200 mm will be supplied with single cover (...
Open the catalog to page 5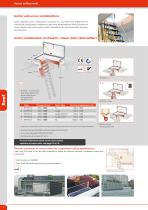
Gorter safe access combinations Gorter patented access combinations consisting of a roof hatch and ladder/stair are certified safe. Safety reports, available as a document, substantiate the safety of Gorter roof access solutions and can be used as proof of compliance for any required Risk Inventory and Evaluation. Roof » RHT1015 + XL Scissor stair (attic ladder) type XL certified for safe access to Lift Engine Rooms (EN-ISO 14122-3) Type Passage in mm 1 Stairs type Structural opening in mm 1 RHT7010 » RHT7014 + EI-60 Fire rating class EI-60 1) Hinge side is noted in bold. 2)230 Vac,...
Open the catalog to page 6
Access to flat roofs Gorter combination: roof hatch + safety hook-on ladder All Gorter roof hatches can be safely combined with a Gorter safety hook-on ladder. During use, the Gorter safety hook-on ladder, type EL (single) or OL (double/triple), is hooked over a fixed anti-skid step mounted in the ceiling/roof cavity. » Wall mount brackets » Hook-on system with padlock provision » The safety hook-on ladder is equipped with padlock provision (padlock not included) to allow the ladder to be locked into place to prevent unauthorized removal or slipping whilst in use » When not in use, the...
Open the catalog to page 7
Access to flat roofs Why are Gorter combinations safe? x A safe handrail is provided along the entire route to the roof x Scissor stair attic ladders have adjustable anti-skid steps x Safety hook-on ladders have anti-skid rungs x Safety hook-on ladders and stairs cannot slide away x Safety hook-on ladders and stair can be locked to prevent unauthorized removal x The entire route is free from sharp obstacles which may cause injuries or hinder access x The roof hatch can be opened and closed using one hand x The roof hatch automatically locks in the open position and can be released with one...
Open the catalog to page 8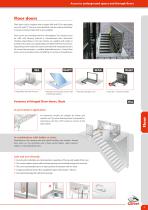
Access to underground spaces and through floors Floor doors Floor doors can be supplied with a hinged (WA and OP) or detachable cover (VL and PT). The cover is finished flush with the surface of the floor. A surface mounted model (OP) is also available. Flush covers are manufactured from checkerplate. The recessed cover for infill with flooring material is manufactured from aluminium sheeting. Depending on the size, hatches are supplied with single or dual lids. Floor doors are supplied fully assembled with frame and cover. Depending on the model, the frame is provided with integrated...
Open the catalog to page 9
Access to underground spaces and through floors Load of hinged, flush floor doors The load meets the most severe conditions of EN1991-1-3: 2003 and AS1170-1. The calculations are based on safety class 3, Y f;q;u = 1,5 and Roark’s Formulas for Stress and Strain, 7th Edition, Table 11.4 – Case 1a – Plate, all edges simply supported, uniform loaded. x The cover reinforcing is considered as beams on two supports x Application in situations with frequent dynamic loading is not recommended Electrical operation WA and WAPT can be supplied with 24 V DC or 230 V AC electrical operation. Electrical...
Open the catalog to page 10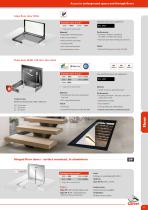
Glass floor door WAG Standard sizes in mm 11 1000x 1000 1000x 2000 1) Hinge side is noted in bold. Material » Safety glass with fall protection » Glass can be walked on » Robust stainless steel hinges » Flush glass plate » WA = water draining frame » 2 powerful electric motors Glass floor doors are supplied in: Performance x Load up to 750 kg/m2 according to din 18008-5/EN1991 when closed » Maximum point load of 500 kg per 50x50 mm Finish x Standard finish powder coating RAL 9005 Floor door WAEI 120 min. fire rated EN 1634-1 Custom sizes Maximum dimensions: 1000 x 2000 mm EW: 120 minutes...
Open the catalog to page 11All Gorter catalogs and technical brochures
-
RHT Roof hatch
20 Pages
-
RHTG roof hatch
16 Pages
-
Product Summary
4 Pages
-
Gorter Floor doors - WAG
4 Pages
-
RHTG/RHTE
1 Pages
-
Roof Hatches RHT/RHTEI/RHTX
1 Pages
-
User information roof hatches
24 Pages
-
Roof hatch RHTEP leaflet
4 Pages
-
Roof hatch RHTEI
4 Pages
-
User information ladders
24 Pages


