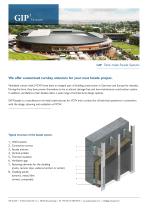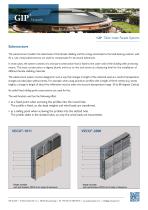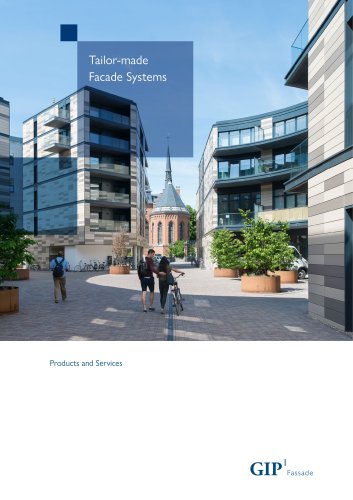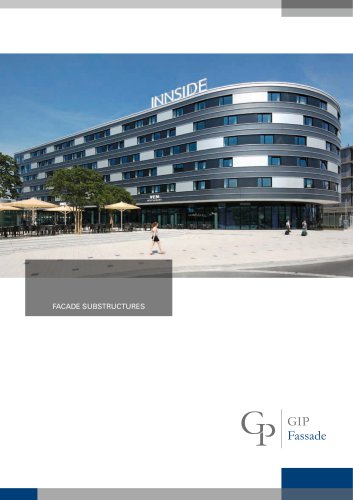
Catalog excerpts

Tailor-made Facade Systems We offer customised turnkey solutions for your next facade project. Ventilated curtain walls (VCW) have been an integral part of building construction in Germany and Europe for decades. During this time, they have proven themselves to be an almost damage-free and low-maintenance construction system. In addition, ventilated curtain facades allow a wide range of architectural design options. GIP Fassade is a manufacturer of metal substructures for VCW and a contact for all technical questions in connection with the design, planning and realisation of VCW. Typical structure of the facade system. 1_ Wall brackets 2_ Connection screws 3_ Facade anchors 4_ Vertical profiles 5_ Thermal insulation 6_ Ventilation gap 7_ astening elements for the cladding F (rivets, ceramic clips, undercut anchor or similar) 8_ ladding panels C (ceramic, metal, fibre cement, composite) GIP GmbH | Friedrich-Seele-Str. 1b | 38122 Braunschweig | Tel. +49 (0) 531 209 004-0 | www.gip-fassade.com | info@gip-fassade.com
Open the catalog to page 1
Tailor-made Facade Systems Substructure The substructure transfers the dead loads of the facade cladding and the acting wind loads to the load-bearing exterior wall. As a rule, metal substructures are used to compensate for structural tolerances. In most cases, the system consists of a two-part construction that is fixed to the outer wall of the building with anchoring means. This basic construction is aligned plumb and true to line and serves as a fastening level for the installation of different facade cladding materials. The substructure system must be designed in such a way that changes...
Open the catalog to page 2All GIP GmbH catalogs and technical brochures
-
GIP Facade Catalogue
60 Pages
Archived catalogs
-
GIP-ENG-07-2020
60 Pages
-
Facade Substructures
60 Pages




