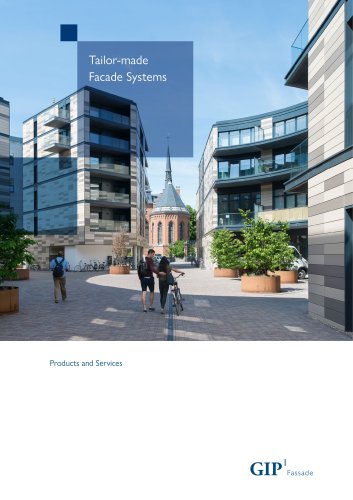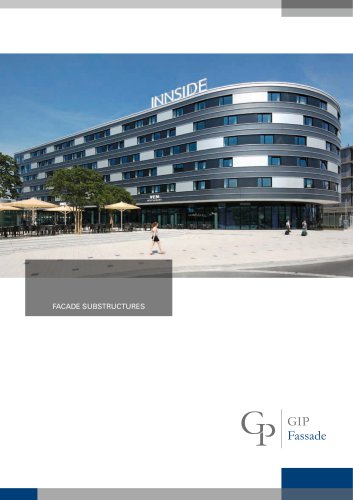
Catalog excerpts

Tailor-made Facade Systems
Open the catalog to page 1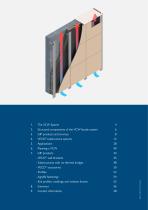
Structural components of the VCW facade system VECO® substructure systems - VECO® wall brackets - Substructures with no thermal bridges - VECO® accessories - Agraffe fastenings - End profiles, moldings and window frames Summary Contact information
Open the catalog to page 2
> entilated curtain walls (VCWs) have been estabV lished in the construction industry in Germany and Europe for decades. Over this time they have proven their worth as rugged construction systems requiring very little maintenance. Moreover, ventilated curtain walls enable architects to create a wide range of fascinating designs. GIP GmbH is a manufacturer of metal substructure systems for VCWs and an experienced consulting partner in all technical matters relating to the design, planning and realisation of ventilated curtain walls. This document provides a brief description of the basic...
Open the catalog to page 3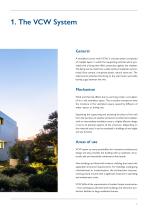
General A ventilated curtain wall (VCW) is a facade system composed of multiple layers, in which the supporting external wall is provided with a facing that offers protection against the weather. The facing can be made from a wide variety of materials: ceramic, metal, fibre cement, composite panels, natural stone etc. The substructure attaches this facing to the solid outer wall while leaving a gap between the two. Mechanism Wind and thermal effects due to warming create a circulation of air in the ventilation space. This circulation transports away the moisture in the ventilation space...
Open the catalog to page 5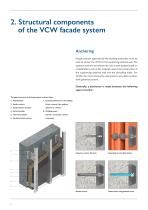
2. tructural components S of the VCW facade system Anchoring Facade anchors approved by the building authorities must be used to anchor the VCW to the supporting external wall. The optimum anchors are selected for use in each project based on considerations such as the materials used in the construction of the supporting external wall and the prevailing loads. For VCWs, the most commonly used anchors are plastic anchors with galvanised screws. Generally, a distinction is made between the following types of anchor: The typical structure of the facade system is shown below. 1_ Wall brackets...
Open the catalog to page 6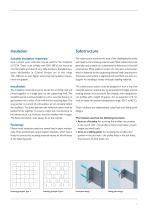
Suitable insulation materials: The substructure transmits the load of the cladding itself and the wind load to the enclosing external wall. Metal substructures are generally used as these can compensate for tolerances in the shell construction. Most systems consist of a two-part construction, which is fastened to the supporting external wall using nchors. a This base construction is aligned plumb and flush and acts as a support for installing a variety of facade cladding materials. Only mineral wool materials may be used for the insulation of VCW. These must comply with DIN 18516 and hence...
Open the catalog to page 7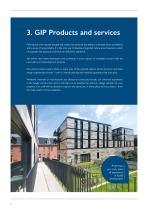
3. GIP Products and services Planning not only requires thought and analysis but above all the ability to anticipate future possibilities and a sense of responsibility. It is the only way to develop integrated, future-proof solutions, which incorporate the optimum technical and efficiency standards. We advise real estate developers and architects in every aspect of ventilated curtain walls for new build and redevelopment projects. Our clients receive expert advice in every area of the physical aspects of the structure and static design engineering services – both in overall planning and...
Open the catalog to page 8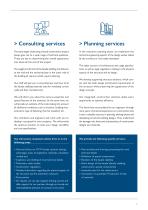
The early stages of planning a facade construction project always give rise to a wide range of technical questions. These are key to determining the overall appearance and, above all, the cost of the project. In the execution planning phase, we implement the technical engineering aspects of the design wishes stated by the architect or real estate developer. The weight and format of the facade cladding, the distance to the wall and the anchoring base in the outer wall of the building all require careful, expert planning. Our staff will give you a comprehensive overview of all the facade...
Open the catalog to page 9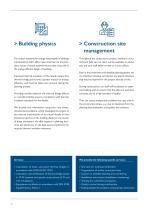
> onstruction site C management The stricter standards for energy consumption in buildings introduced by EnEV 2016 mean that thermal transmittance values of facade superstructures play a key role in the energy efficient design of buildings. Throughout the construction project, members of our technical field service team will be available to advise you and your staff either on-site or in your offices. Improved thermal insulation of the facade means that thermal bridge points have a greater impact on energy efficiency and must be taken into account during the planning process. Providing...
Open the catalog to page 10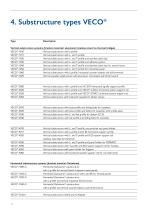
4. Substructure types VECO® Type Description Vertical substructure systems (bracket materials: aluminium / stainless steel / no thermal bridges) VECO®-1010 Vertical substructure with L-profile ® VECO -1011 Vertical substructure with L- and T-profile VECO®-1020 Vertical substructure with L- and T-profile and stainless steel clips ® VECO -1030 Vertical substructure with L- and T-profile and adhesive system VECO®-1040 Vertical substructure with L- and T-profile and stainless steel clips for natural stone ® VECO -1050 Vertical substructure with L- and T-profile for horizontal panel VECO®-1060...
Open the catalog to page 12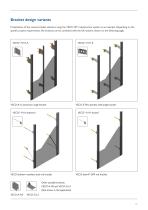
Bracket design variants Presentation of the various bracket solutions using the VECO-1011 substructure system as an example. Depending on the specific project requirements, the brackets can be combined with the UK systems shown on the following pages. VECO®-E-1011 VECO-A-LS aluminium angle bracket VECO-Isotherm® VECO-E-Flex stainless steel angle bracket VECO-Isolink® VECO-Isotherm stainless steel rod bracket Other possible brackets: VECO-A-HS and VECO-G-LS (Not shown in this application) VECO-A-HS
Open the catalog to page 13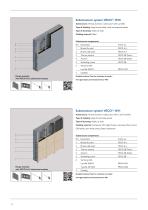
Substructure system VECO®-1010 Substructure: Vertical aluminium substructure with L-profiles Type of cladding: Large format fluted metal and trapezoid panels Type of fastening: Visible, by bolts Cladding material: Metal Substructure components: 1 5 Bracket slide point Thermo element Self-drilling screws 4 Anchors Vertical profile 7 Cladding Design example with VECO-A-LS aluminium brackets Detailed solutions / Texts for invitations to tender: www.gip-fassade.com/en/systems/veco-1010 Substructure system VECO®-1011 Substructure: Vertical aluminium substructure with L- and T-profiles Type of...
Open the catalog to page 14All GIP GmbH catalogs and technical brochures
-
GIP Substructures
2 Pages
Archived catalogs
-
GIP-ENG-07-2020
60 Pages
-
Facade Substructures
60 Pages

