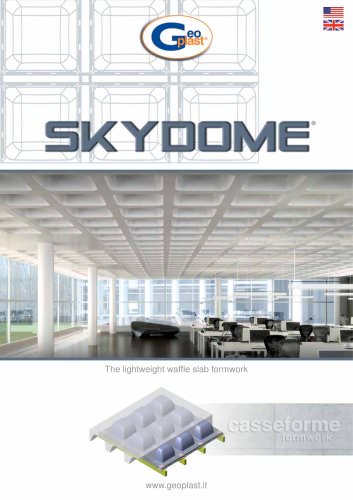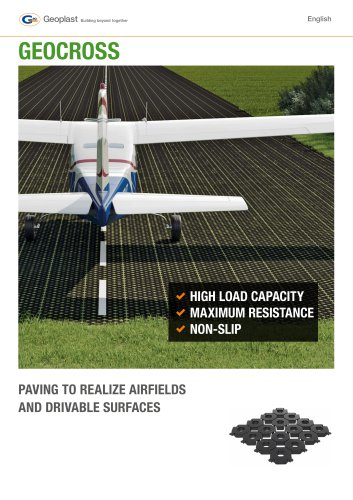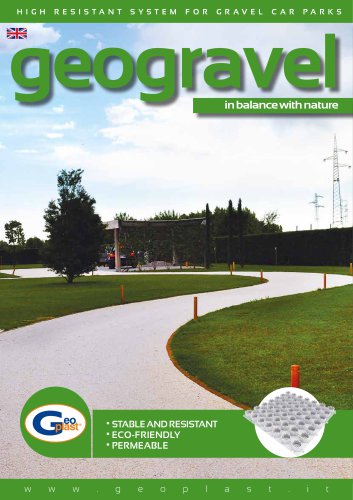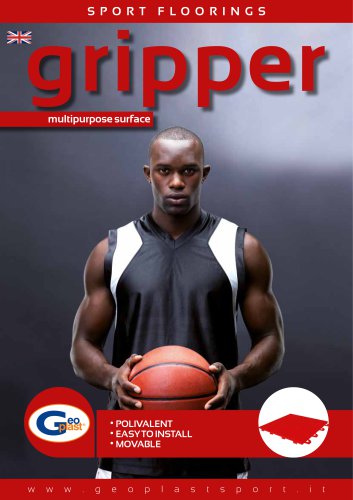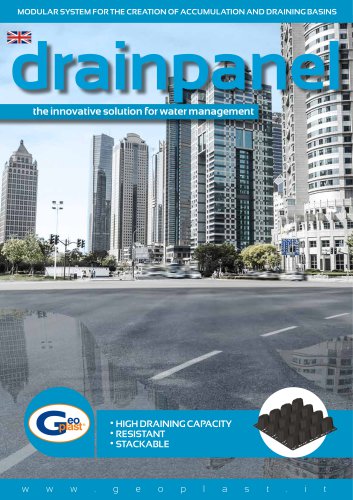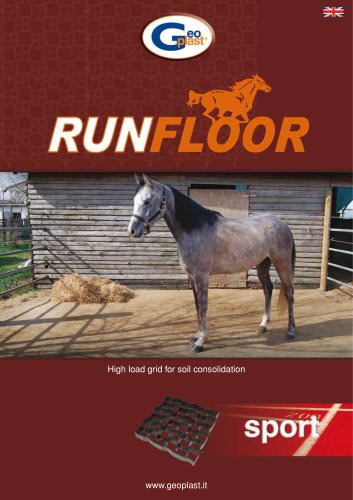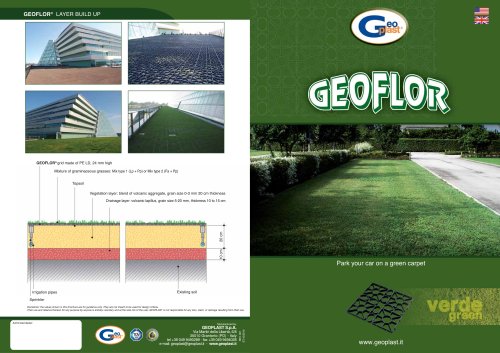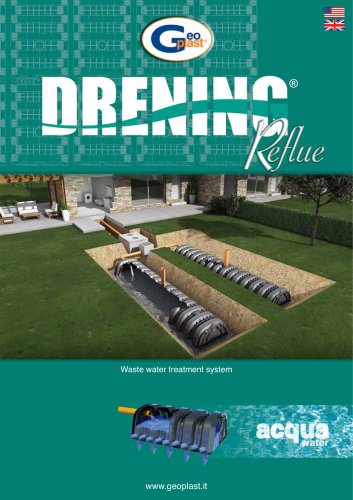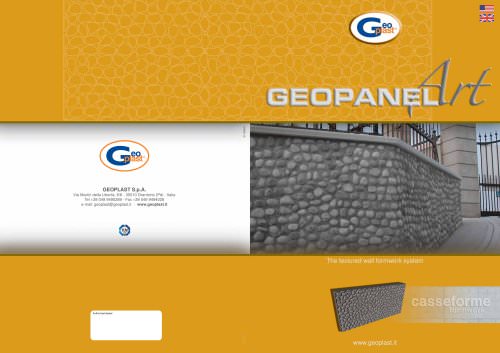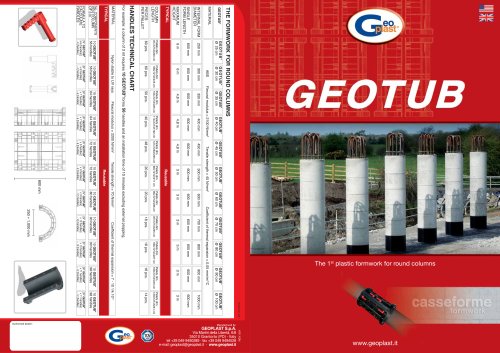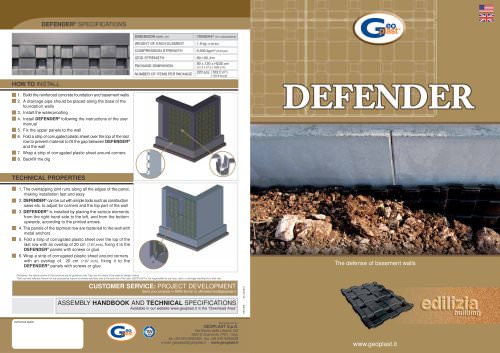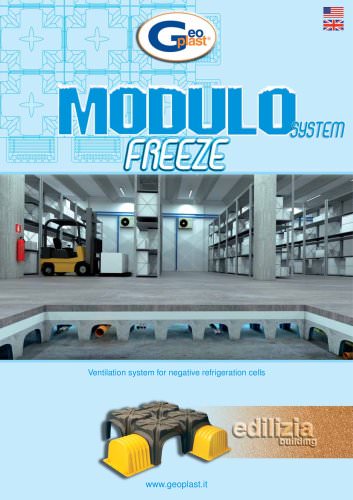
Catalog excerpts
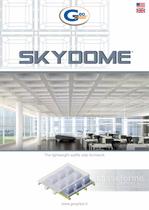
The lightweight wafe slab formwork www.geoplast.it
Open the catalog to page 1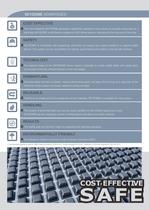
SKYDOME ADVANTAGES COST EFFECTIVE The void created by SKYDOME generates a signicant reduction in the volume of concrete consumed vs. a solid slab. SKYDOME is effortlessly installed on H20 timber beams, reducing the forming cost of the slab. SAFETY SKYDOME is completely self-supporting, and does not require any support platform or special safety device. The system can be assembled from below, guaranteing extra safety to the job site workers. TECHNOLOGY The special shape of the SKYDOME forms makes it possible to create wafe slabs with great span, structurally extremely efcient thanks to their...
Open the catalog to page 2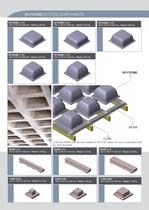
SKYDOME SYSTEM COMPONENTS SKYDOME H 200: 750 X 750 X H 240 mm - Weight: 5.30 Kg SKYDOME H 250: 750 X 750 X H 290 mm - Weight: 5.50 Kg SKYDOME H 350: 750 X 750 X H 390 mm - Weight: 6.00 Kg SKYDOME H 400: 750 X 750 X H 440 mm - Weight: 6.50 Kg SKYDOME H 300: 750 X 750 X H 340 mm - Weight: 5.80 Kg SKYDOME BEAM CUBE CUBE and BEAM parts are also available in the FLAT version for use in combination with any deck formwork. BEAM T120: 140 X 750 X H 100 mm - Weight: 1.80 Kg CUBE C120: 150 X 150 X H 100 mm - Weight: 0.70 Kg BEAM T160: 180 X 750 X H 100 mm - Weight: 2.10 Kg CUBE C160: 190 X 190 X H...
Open the catalog to page 3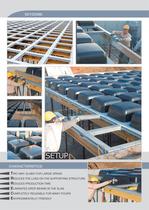
SKYDOME SETUP CHARACTERISTICS TWO-WAY SLABS FOR LARGE SPANS REDUCES THE LOAD ON THE SUPPORTING STRUCTURE REDUCES PRODUCTION TIME ELIMINATES DROP BEAMS IN THE SLAB COMPLETELY REUSABLE FOR MANY POURS ENVIRONMENTALLY FRIENDLY
Open the catalog to page 4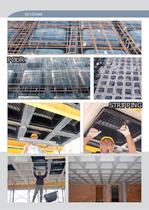
SKYDOME POUR STRIPPING
Open the catalog to page 5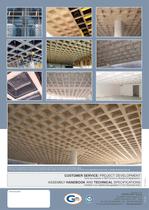
Disclaimer: the values shown in this brochure are for guidance only. They are not meant to be used for design criteria. Their use and reliance thereon for any purpose by anyone is entirely voluntary and at the sole risk of the user. GEOPLAST is not responsible for any loss, claim, or damage resulting from their use. ASSEMBLY HANDBOOK AND TECHNICAL SPECIFICATIONS Available in our website www.geoplast.it in the “Download Area” REV. 000 Send your projects in DWG format to ufciotecnico@geoplast.it ST. 07/2010 CUSTOMER SERVICE: PROJECT DEVELOPMENT
Open the catalog to page 8All GEOPLAST catalogs and technical brochures
-
Geohouse System
20 Pages
-
Formwork Solutions
72 Pages
-
Foundation Solutions
84 Pages
-
Geoplast Catalogue 2022
124 Pages
-
Matrix
8 Pages
-
GEOCROSS
10 Pages
-
AQUABOX
26 Pages
-
geotub
20 Pages
-
Geogravel
12 Pages
-
Airplast
12 Pages
-
Modulo
32 Pages
-
Gripper
16 Pages
-
Drainpanel
12 Pages
-
Runfloor
8 Pages
-
Wall-y
8 Pages
-
Geoflor
2 Pages
-
Drening reflue
8 Pages
-
Drening
8 Pages
-
Skyrail
8 Pages
-
Geopanel Art
2 Pages
-
Geotub
2 Pages
-
DEFENDER
2 Pages
-
MODULO FREEZE
8 Pages
Archived catalogs
-
MODULO
10 Pages

