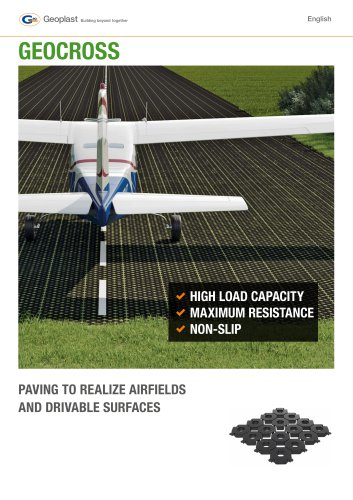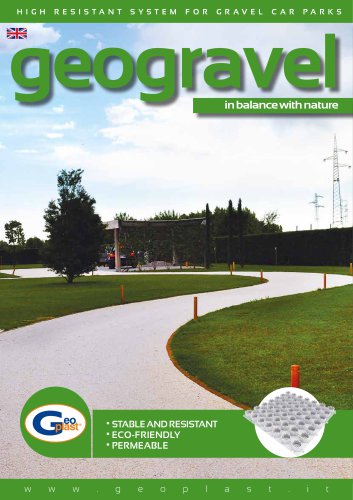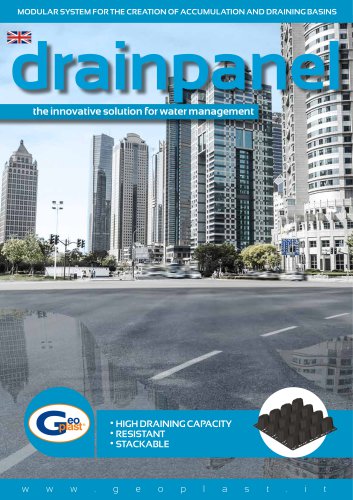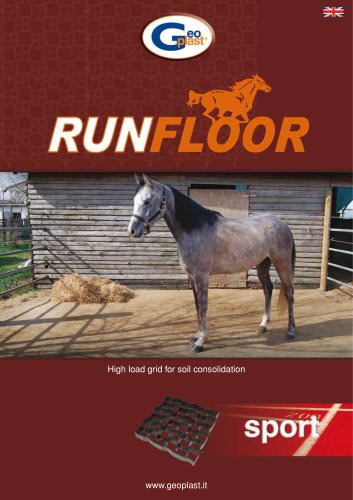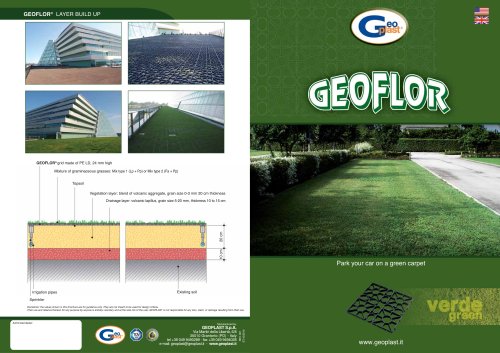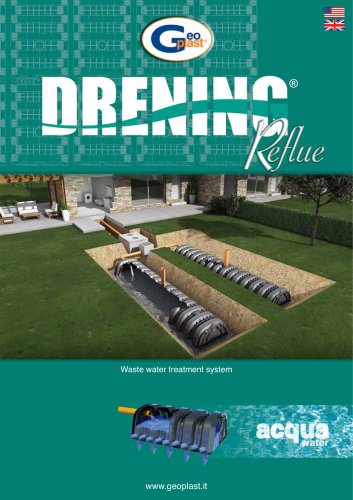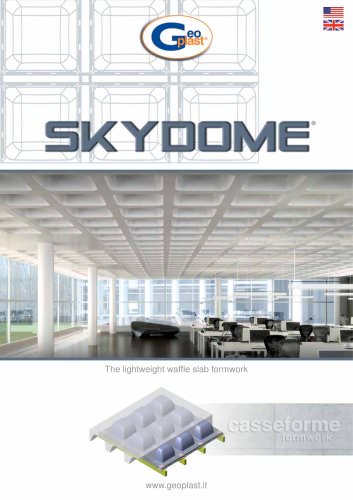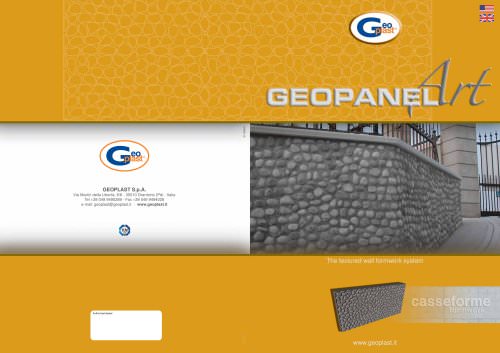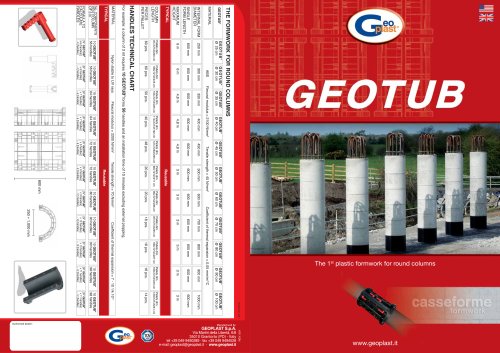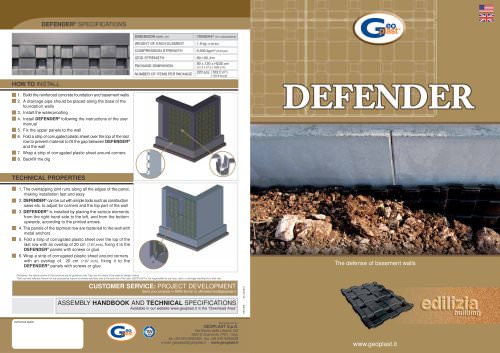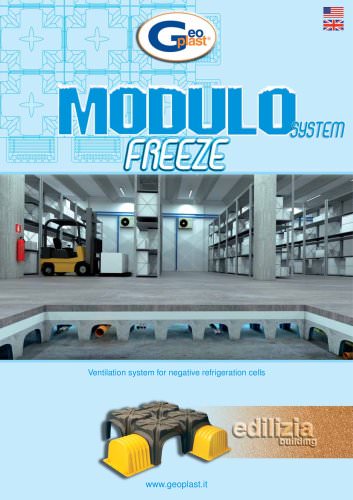
Catalog excerpts

geohouse system foundation, walls and water management Earthquake proof Hurricane proof Fire resistant Water resistant
Open the catalog to page 1
HIGH PRODUCTIVITY SYSTEM FOR Geo House System is a construction method to build Low Cost houses of variable size high productivity fast construction costs reduction GHS SYSTEM advanced technology permits the construction of multiple houses in a short period of time The simplicity of the materials allows the fast construction of houses with precise deadlines Thanks to the short construction time and the possibility to reuse the system, it is possible to reduce construction costs complete system healthy house Thanks to the modularity and the simple installation of the system, the work is...
Open the catalog to page 2
The systems modularity permits the creation of any type of house, customizable for specific needs and requirements GREAT OFFERS square meters square meters square meters
Open the catalog to page 3
Small but spacious enough BATHROOM 3 m2 LIVING ROOM + KITCHEN 21 m2 BEDROOM 9 m2 50 sqm houses are small but at the same time they are provided with all the comforts and the necessary spaces for a family of 3/4 people. A small patio is also built in the house hallway. It can be used as relaxation area or to further enlarge one of the adjacent rooms. 50 sqm house composition Patio (relaxation area) Living + kitchen (dining and living room) Bedroom (single/double) Bedroom (double) Bathroom (shower + sink + wc)
Open the catalog to page 4
Switch Ceiling spotlight Power socket Boiler Blackwater disposal Greywater disposal Drainpipe Water pipe Basic equipment of the house Custom equipment on request WINDOWS AND DOORS FRAMES PHOTOVOLTAIC SYSTEM TV SYSTEM /aerials terminals ELECTRIC SYSTEM /light spot /greywater installation /power sockets /blackwater installation HYDRAULIC SYSTEM /water connections /blackwater disposal /greywater disposal /washbasin unit with mirror /wc with external shower /shower hose /glass shower cabin FINISHING /internal colour /external colour /smooth concrete floor COVER /insulated panels GEOPLAST S.p.A....
Open the catalog to page 5
LIVING ROOM + KITCHEN 24 m2 The ratio between rooms size and inhabitants is perfect. This 80 sqm house has been built for 5 people with a large living room and a bathroom provided with all the needed services. The patio in the hallway is an additional area that can be used as you prefer. 80 smq house composition Living + kitchen (dining and living room) Bedroom (double) Bedroom (double) Bathroom (shower + sink + wc) Bedroom (single) Patio (relaxation area)
Open the catalog to page 6
Switch Ceiling spotlight Power sockett Boiler Blackwater disposal Greywater disposal Drainpipe Water pipe Basic equipment of the house Custom equipment on requestioni opzionali a richiesta del cliente PHOTOVOLTAIC SYSTEM WINDOWS AND DOORS FRAMES /entrance door 100 x 210 cm TV SYSTEM /aerials terminals ELECTRIC SYSTEM /light spot /greywater installation /power sockets /blackwater installation HYDRAULIC SYSTEM /water connections /blackwater disposal /greywater disposal /washbasin unit with mirror /wc with external shower /glass shower cabin FINISHING /internal colour /external colour /smooth...
Open the catalog to page 7
Separate kitchen and living room Here the house size and the spaces start to become larger. A 100 sqm house can accomodate up to 6 people and the kitchen is separated from the living room in order to create two living areas during the day. There are two bathrooms: the first is placed in the master bedroom and it is equipped with the main services, the other is for common use and is provided with all the needed equipment. 100 sqm house composition Patio (relaxation area) Kitchen (dining room) Bedroom (double) Bathroom (shower + sink + wc) Bathroom (shower + sink + wc) Bedroom (double) Living...
Open the catalog to page 8
Switch Ceiling spotlight Power socket Boiler Blackwater disposal Greywater disposal Drainpipe Water pipe Basic equipment of the house Custom equipment on request WINDOWS AND DOORS FRAMES PHOTOVOLTAIC SYSTEM TV SYSTEM /aerials terminals ELECTRIC SYSTEM /light spot /greywater installation /power sockets /blackwater installation HYDRAULIC SYSTEM /water connections /blackwater disposal /greywater disposal /washbasin unit with mirror /wc with external tank /glass shower cabin FINISHING /internal colour /external colour /smooth concrete floor COVER /insulated panels GEOPLAST S.p.A. Via Martiri...
Open the catalog to page 9
Suitable for very large families This 120 sqm house is designed for large families. It has many rooms and a smaller living room that however can be expanded taking advantage of the patio. Moreover, it is equipped with two bathrooms for common use, both provided with all necessary comforts. Bedroom (double) Bedroom (double) Bathroom (bath + sink + wc) www.geoplast.it Living + kitchen (dining and living room) Bedroom (double) Bathroom (shower + sink + wc) Patio (relaxation area) Bedroom (double)
Open the catalog to page 10
Switch Ceiling spotlight Power socket Boiler Blackwater disposal Greywater disposal Drainpipe Water pipe Basic equipment of the house Custom equipment on request WINDOWS AND DOORS FRAMES PHOTOVOLTAIC SYSTEM TV SYSTEM /aerials terminals ELECTRIC SYSTEM /light spot /greywater installation /power sockets /blackwater installation HYDRAULIC SYSTEM /water connections /blackwater disposal /greywater disposal /washbasin unit with mirror /wc with external shower /shower hose /glass shower cabin FINISHING /internal colour /external colour /smooth concrete floor COVER /insulated panels GEOPLAST S.p.A....
Open the catalog to page 11
MODULO SYSTEM Modular non-reusable system for the construction of ventilated foundations used as a physical barrier between the ground and the building As the formwork is made of plastic, it’s very light and can be handled and placed manually, without need of cranes or mechanical lifting devices MODULO SYSTEM allows the creation of foundation slabs in just 7 hours The formwork have just to be placed next to one another in order to create the base for the pour of the crawl space rising damp To be separated from the ground means to avoid the rising damp coming from the soil through the floor...
Open the catalog to page 12
GHS | MODULO SYSTEM INSTALLATION INSTALLATION TIME FOUNDATION TRACING AND SOIL COMPACTATION EXCAVATION & PLACE OF FOUNDATION BEAMS FORMWORK & REINFORCEMENT CAGES PLACE OF MODULO SYSTEM FORMWORK AND OF THE UPPER REINFORCEMENT MESH SINGLE POUR OF CRAWL SPACE AND FOUNDATION BEAMS FINISHED FOUNDATION FINAL RESULT - GEOHOUSE
Open the catalog to page 13All GEOPLAST catalogs and technical brochures
-
Formwork Solutions
72 Pages
-
Foundation Solutions
84 Pages
-
Geoplast Catalogue 2022
124 Pages
-
Matrix
8 Pages
-
GEOCROSS
10 Pages
-
AQUABOX
26 Pages
-
geotub
20 Pages
-
Geogravel
12 Pages
-
Airplast
12 Pages
-
Modulo
32 Pages
-
Gripper
16 Pages
-
Drainpanel
12 Pages
-
Runfloor
8 Pages
-
Wall-y
8 Pages
-
Geoflor
2 Pages
-
Drening reflue
8 Pages
-
Drening
8 Pages
-
Skydome
8 Pages
-
Skyrail
8 Pages
-
Geopanel Art
2 Pages
-
Geotub
2 Pages
-
DEFENDER
2 Pages
-
MODULO FREEZE
8 Pages
Archived catalogs
-
MODULO
10 Pages






