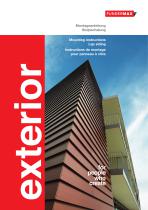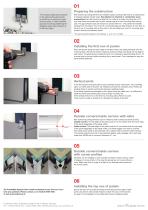Catalog excerpts

Montageanleitung Stulpschalung Mounting instructions Lap siding Instructions de montage pour panneau à clins
Open the catalog to page 1
Les lames clins Max Exterior sont installées grâce aux clips inox fixés sur une ossature verticale en bois traité classe 2 (avec bande EPDM recouvrant les faces vues de 10 mm) minimum, raboté et calibré. Les ossatures accueillant un seul clip doivent avoir une largeur minimum de 50 mm. Les chevrons accueillants deux clips doivent avoir une largeur minimum de 80 mm. L’entraxe entre les ossatures verticales ne doit pas excéder 600 mm. La pose se fait de bas en haut. Il faut commercer par régler la première rangée de clips inox à l’aide des cales. Veillez à bien utiliser 2 clips inox au droit...
Open the catalog to page 2
*Die Holzunterkonstruktion muss mindestens 300 mm über der wasserführenden Ebene liegen (bei Kiesschüttung). Bei glatten Böden und starker Bewitterung erhöht sich der Spritzwasserbereich auf bis zu 500 mm Höhe. Max Exterior Stulpschalungspaneele werden mit Montageklammern auf gehobelten, vorgetrockneten (Holzfeuchtigkeit 15-17%) Holzlatten (min. 50 mm breit) montiert. Achten Sie auf chemischen bzw. konstruktiven Holzschutz! Die im Stoßbereich erforderliche Lattenbreite beträgt 75 mm. Der Abstand der Latten soll höchstens 500 mm** betragen. Die Paneele werden von unten nach oben montiert....
Open the catalog to page 3
*The wooden substructure distance to the water-bearing ground has to be 300 mm in minimum (if gravel-soil is given). In case of smooth grounds and strong weathering the splashing-water area increases up to 500 mm height. Max Exterior lap siding elements are installed using mounting clips fixed to a substructure of shaped predried wooden slats. Pay attention to chemical or constructive wood preservation! Each slat must be at least 50 mm wide for a single mounting clip, or 75 mm wide where two panels join to allow enough space for two mounting clips side-byside. The gap between each slat...
Open the catalog to page 4All FunderMax catalogs and technical brochures
-
Max Compact Interior Plus
12 Pages
-
Biofaser Interior
1 Pages
-
FunderPlan
4 Pages
-
Star Favorit and Superfront
1 Pages
-
Technique Max HPL & Aptico
20 Pages
-
Exterior Projects
48 Pages
-
Stock Program
1 Pages
-
Universal - Range of decors
4 Pages
-
Max Exterior Range of Decors
48 Pages
-
Product Overview
12 Pages
-
MODULO SCALEO rainscreen system
32 Pages
-
MODULO SCALEO
28 Pages
-
homogen b1 2016
2 Pages
-
life Programme 2017
24 Pages
-
interior kollektion 2017
48 Pages
-
individualdecor
8 Pages
-
Max Resistance2
12 Pages
-
Product Range Mixed
34 Pages
-
Technique Interior
87 Pages
-
Range of decors
4 Pages
-
Max Exterior Modulo ME 05
8 Pages
-
Range of decors | WASHROOMS
8 Pages
-
Max Exterior acade Panels
8 Pages
-
exterior diele
2 Pages
-
Exterior projets
68 Pages
-
Universal
4 Pages
-
EXTERIOR Collection
28 Pages
-
exterior VOL.2
84 Pages
-
EXTERIOR 2012
28 Pages
-
Superfront
4 Pages
-
Compact Interior Projects
80 Pages
-
Mixed Interior
64 Pages
-
Mixed
42 Pages
-
Kollektion Range of Decors
28 Pages
Archived catalogs
-
Technique Exterior_2019
92 Pages
-
m.look
28 Pages
-
Technique Exterior_2015
96 Pages
-
Technique Exterior January 2014
100 Pages
-
Product Range Compact
36 Pages
-
FunderMax Projects Compact
80 Pages




























































