Catalog excerpts

SCALEO Facade System MODULO FaCade System THE CLEVER MOUNTING SYSTEM FOR SUCCESS USA/CAN EDITION - APRIL 2016
Open the catalog to page 1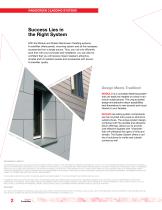
RAINSCREEN CLADDING SYSTEMS Success Lies in the Right System With the Modulo and Scaleo Rainscreen Cladding systems, FunderMax offers panels, mounting system and all the necessary accessories from a single source. Thus, you not only efficiently save time with your purchase and installation, you can also be confident that you will receive impact resistant, attractive, durable and UV resistant panels and accessories with proven FunderMax quality. Design Meets Tradition! MODULO is a concealed fastening system that can easily be installed on wood or aluminum substructures. The unique system...
Open the catalog to page 2
What Max Exterior Can Do Modulo and Scaleo are offered as cost effective “system solutions” that incorporate mounting clips, trims and panels, that are pre-fabricated to facilitate aesthetics and ease of installation. FunderMax Exterior Panels are the perfect choice for these two unique façade systems! The panels are duromer high-pressure laminates (HPL) designed for exterior applications. They are produced in accordance with EN436-6 Type EDF under high pressure and temperature. The front and back panel surfaces are protected with a double-hardened, acrylic polyurethane resin saturation...
Open the catalog to page 3
SCALEO: GENERAL INFORMATION SCALEO: A Robust Façade System with a Perfect Look FUNDERMAX MAKES TRADITION EVEN BETTER Pre-fabricated Max Exterior Panels for Scaleo Lap Siding make it easy to design and install robust and modern facades. With the engineered and easy to install mounting system, a façade of durable, UV resistant, and maintenance free Scaleo Lap Siding creates a beautiful and functional building exterior. The product characteristics make Scaleo Lap Siding a façade material with comprehensive protection. The double-hardened acrylic curing process provides a non-porous surface...
Open the catalog to page 4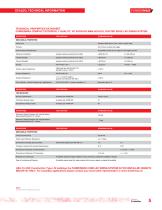
Ease of maintenance/Cleaning FunderMax panels resist dirt, easily cleaned with common agents, complete list available NOTE VALUES ARE AVERAGE VALUES. Exterior FunderMax
Open the catalog to page 5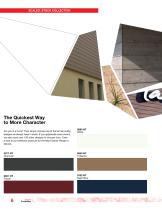
SCALEO: STOCK COLLECTION The Quickest Way to More Character Are you in a hurry? Then simply choose one of the ten lap siding designs we always have in stock. If you appreciate more choice, we also have over 100 other designs to choose from. Take a look at our extensive brochure for the Max Exterior Range of Decors. Exterior FunderMax
Open the catalog to page 6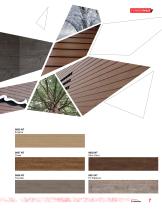
Exterior FunderMax
Open the catalog to page 7
SCALEO: MOUNTING ON WOOD System SCALEO Scaleo provides an attractive system with prefabricated Max Exterior panels for lap siding. Our system is easy to design and use, and provides a robust and modern fagade. Scaleo offers an ideal combination of ease of installation with the proven characteristics of Max Exterior fagade panels. Note: Information about building regulation permits can be found at our website www.fundermax.at/en/downloads/ technical-approvals/compact.html ACCESSORIES AVAILABLE • Mounting clips and instructions • Vertical backing profile • Inside and outside corner...
Open the catalog to page 8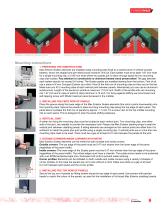
EXTERNAL CORNER WITH SQUARE PROFILE EXTERNAL CORNER WITH CROSS PROFILE INTERNAL CORNER PROFILE Mounting instructions 1. PREPARING THE SUBSTRUCTURE Max Exterior Scaleo elements are installed using mounting clips fixed to a substructure of vertical wooden battens, which are shaped and pre-dried (wood moisture 15%±3). Each batten must be at least 1.97 inch wide for a single mounting clip, or 2.95 inch wide where two panels join to allow enough space for two mounting clips side-byside. Pay attention to constructive or chemical treated wood preservation! The gap between each batten should not...
Open the catalog to page 9
SCALEO: MOUNTING ON WOOD Construction-details horizontal sections SCALEO Façade System on wooden substructure EPDM PROTECTIVE TAPE WIND BARRIER CHEMICAL TREATED WOODEN BATTEN NOTE ALL SHOWN PROFILES AND FASTENINGS (EXCEPT THE ACCESSORIES MENTIONED ON PAGE 8) ARE PLANNING-SUGGESTIONS AND NOT PART OF THE FUNDERMAX DELIVERY PROGRAMME. ALL DRAWINGS IN THIS BROCHURE ARE NOT TRUE TO SCALE. CAD-DETAILS ARE AVAILABLE IN THE DOWNLOAD SECTION OF THE FUNDERMAX WEBSITE: WWW.FUNDERMAX.AT/DOWNLOADS/ A108 INTERNAL CORNER A106 WITH PROFILE EXTERNAL CORNER A105 WITH SQUARE PROFILE Exterior FunderMax...
Open the catalog to page 10
Construction-details vertical sections SCALEO Façade System on wooden substructure CHEMICAL TREATED WOODEN BATTEN WINDOW SILL CONNECTION A102 ATTIC CONNECTION A109 FASTENER WIND BARRIER EPDM PROTECTIVE TAPE Exterior FunderMax
Open the catalog to page 11
SCALEO: MOUNTING ON ALUMINUM Construction-details horizontal sections SCALEO Façade System on aluminum substructure WIND BARRIER NOTE ALL SHOWN PROFILES AND FASTENINGS (EXCEPT THE ACCESSORIES MENTIONED ON PAGE 8) ARE PLANNING-SUGGESTIONS AND NOT PART OF THE FUNDERMAX DELIVERY PROGRAMME. ALL DRAWINGS IN THIS BROCHURE ARE NOT TRUE TO SCALE. CAD-DETAILS ARE AVAILABLE IN THE DOWNLOAD SECTION OF THE FUNDERMAX WEBSITE: WWW.FUNDERMAX.AT/DOWNLOADS/ A108 INTERNAL CORNER A106 WITH PROFILE EXTERNAL CORNER A105 WITH SQUARE PROFILE Exterior FunderMax EXTERNAL CORNER A105 WITH CROSS PROFILE
Open the catalog to page 12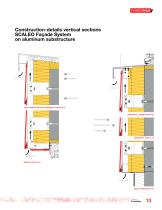
Construction-details vertical sections SCALEO Façade System on aluminum substructure ATTIC CONNECTION A109 / HORIZONTAL JOINT A110 WINDOW SILL CONNECTION A102 WIND BARRIER Exterior FunderMax
Open the catalog to page 13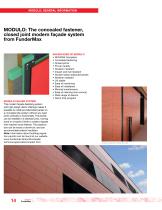
MODULO: GENERAL INFORMATION MODULO FAQADE SYSTEM This modern fagade fastening system with high design decor offerings makes it possible to install pre-fabricated panels on a concealed clip system without any open joints vertically or horizontally. The panels can be installed in a stacked bond, running bond or a hybrid of both to create a fagade with inspired visual interest. The substructure can be wood or aluminum, and can accommodate exterior insulation. Note: Information about building regulation permits can be found at our...
Open the catalog to page 14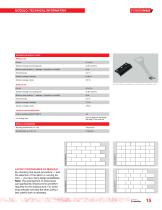
LAYOUT PROCEDURES OF MODULO By choosing this layout procedure — and the selection of the decor or varying decors — you have many design possibilities. Note: The arrangement of sheet sizes can significantly influence time and effort required for the substructure. For joints lying vertically one atop the other, particularly careful work is necessary.
Open the catalog to page 15All FunderMax catalogs and technical brochures
-
Max Compact Interior Plus
12 Pages
-
Biofaser Interior
1 Pages
-
FunderPlan
4 Pages
-
Star Favorit and Superfront
1 Pages
-
Technique Max HPL & Aptico
20 Pages
-
Exterior Projects
48 Pages
-
Stock Program
1 Pages
-
Universal - Range of decors
4 Pages
-
Max Exterior Range of Decors
48 Pages
-
Product Overview
12 Pages
-
MODULO SCALEO
28 Pages
-
homogen b1 2016
2 Pages
-
life Programme 2017
24 Pages
-
interior kollektion 2017
48 Pages
-
individualdecor
8 Pages
-
Max Resistance2
12 Pages
-
Product Range Mixed
34 Pages
-
Technique Interior
87 Pages
-
Range of decors
4 Pages
-
Max Exterior Modulo ME 05
8 Pages
-
Range of decors | WASHROOMS
8 Pages
-
Max Exterior acade Panels
8 Pages
-
exterior diele
2 Pages
-
Exterior projets
68 Pages
-
Universal
4 Pages
-
EXTERIOR Collection
28 Pages
-
exterior VOL.2
84 Pages
-
EXTERIOR 2012
28 Pages
-
Superfront
4 Pages
-
Compact Interior Projects
80 Pages
-
Mixed Interior
64 Pages
-
Mixed
42 Pages
-
Kollektion Range of Decors
28 Pages
Archived catalogs
-
Technique Exterior_2019
92 Pages
-
m.look
28 Pages
-
Technique Exterior_2015
96 Pages
-
Technique Exterior January 2014
100 Pages
-
Product Range Compact
36 Pages
-
FunderMax Projects Compact
80 Pages




























































