Catalog excerpts
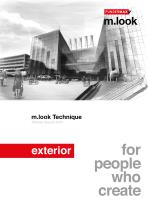
m.look Technique Release August 2020
Open the catalog to page 1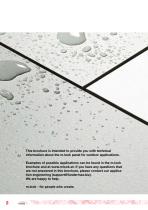
This brochure is intended to provide you with technical information about the m.look panel for outdoor applications. Examples of possible applications can be found in the m.look brochure and at www.mlook.at. If you have any questions that are not answered in this brochure, please contact our application engineering (support@fundermax.biz). We are happy to help. m.look - for people who create. m.look Technik
Open the catalog to page 2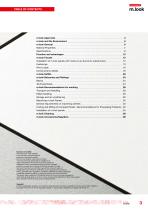
Exclusion of Liability The information made available in this document are exclusively for purposes of general information. Not all of the systems mentioned and shown in this document are appropriate or suitable for all areas of application. All customers and third parties are obligated to inform themselves thoroughly about FunderMax products, including their suitability for certain purposes. We explicitly recommend that you and other users of this document seek out independent expert advice on adherence to local planning and use requirements, applicable laws, regulations, standards,...
Open the catalog to page 3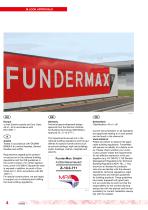
M.LOOK APPROVALS Europe m.look Exterior panels are Euro Class A2-s1, d0 in accordance with EN 13501-1 A Austria Tested in accordance with ÖNORM B3800-5 for vertical facades, slanted facades and soffits. Requirements regarding fire protection are set out in the national building regulations and the OIB guidelines in the current version. For certain applications, proof of B 3800-5 (facade fire test) is required in addition to proof of Euro Class A2-s1, d0 in accordance with EN 13501-1. For special constructions, we are happy to support you in clarifying and fulfilling the local building...
Open the catalog to page 4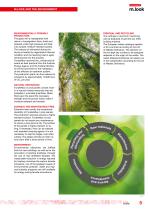
ENVIRONMENTALLY FRIENDLY PRODUCTION The glass veil is impregnated with resins in impregnation lines, dried and pressed under high pressure and heat into durable moisture resistant panels. The exhaust air extracted during the drying is treated by regenerative thermal oxidation and the resulting heat is again reintroduced into the process. FunderMax received the „climate:active“ award as best practice from the Austrian Energy Agency and the Federal Ministry for the Environment for the installation of this efficient air treatment system. The production plant can thus reduce its emissions by...
Open the catalog to page 5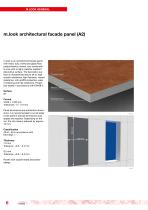
M.LOOK GENERAL m.look architectural facade panel (A2) m.look is an architectural facade panel with heavy duty, reinforced glass fiber, predominantly mineral, non-combustible core with a highly weather resistant decorative surface. The decorative surface is characterized above all by high scratch resistance, light fastness, impact resistance, anti-graffiti properties, ease of cleaning and hail resistance. Properties tested in accordance with EN438-2. Decorative layer Minerale core Surface NT Format 3,500 x 1,330 mm Tolerances - 0 / +10 mm Decorative layer Panel dimensions are production...
Open the catalog to page 6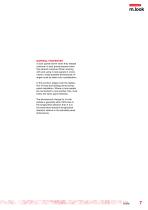
m.look MATERIAL PROPERTIES m.look panels shrink when they release moisture! m.look panels expand when they absorb moisture! When working with and using m.look panels in construction, these possible dimensional changes must be taken into consideration. In this context, please note the realisation of fixed and sliding points during panel installation. Where m.look panels are connected to one another, they must follow the same panel direction. The dimensional change for m.look panels is generally about 30% less in the longitudinal direction than it is in the transverse direction (longitudinal...
Open the catalog to page 7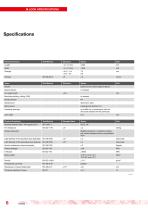
M.LOOK SPECIFICATIONS m.look Technik
Open the catalog to page 8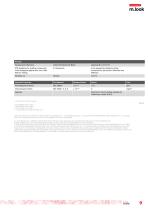
1) TEST REPORT EPH 2515443A1 * ACCORDING TO EN 13501-1 ** ACCORDING TO EN 438-6 ***ACCORDING TO EN 438-7 **** ACCORDING TO AGBB SCHEME 2015 FOR THE SURFACE NT APPLIES A GLOSS DEGREE TOLERANCE OF +/- 5 GE MEASURED AT 60°. THE TOLERANCES INFORMATION SHEET (VERSION 2017-1-16) FROM THE OFHF (WWW.OEFHF.AT) SHALL APPLY WITH REGARD TO COLOR TOLERANCE ALL THE RESPECTIVE CURRENT CERTIFICATES AND APPROVALS ARE AVAILABLE IN THE DOWNLOAD SECTION AT WWW.FUNDERMAX.AT. PLEASE OBSERVE ALL VALID BUILDING REGULATIONS. WE WILL ASSUME NO RESPONSIBILITY IN THIS REGARD. PLEASE CHECK WHETHER YOUR CONSTRUCTION...
Open the catalog to page 9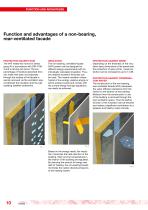
PROTECTION AGAINST RAIN The VHF meets the norms for stress group III in accordance with DIN 41083 and is driving-rain proof. The low percentage of moisture absorbed from rain water that does not evaporate through the surface of the facade is quickly removed via the ventilation space between the insulation and the wall cladding (weather protection). INSULATION The non-bearing, ventilated facade (VHF) system can be designed for different energy requirements with an individually calculated insulation. Thus, any desired insulation thickness can be used. This means insulation values typical of...
Open the catalog to page 10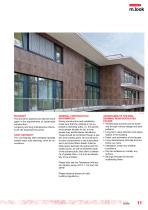
m.look ECONOMY The economic aspects can also be found again in the requirements of sustainable construction: Longevity and long maintenance intervals are the essential key points. COST CERTAINTY The non-bearing rear-ventilated facades enable exact cost planning, even for renovations. GENERAL CONSTRUCTION INFORMATION During construction and installation, make sure that the material is not exposed to standing water, i.e. the panels must always be able to dry. m.look panels may exhibit planar deviations. These should be corrected though a stable, level substructure. All connections to other...
Open the catalog to page 11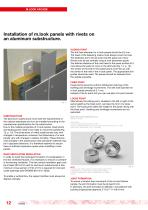
M.LOOK FACADE SUBSTRUCTURE The aluminum substructure must meet the requirements of the national standards and is to be installed according to the manufacturer specifications for the substructure. Due to the material properties of m.look panels, fixed points and sliding points need to be made to mount the panels (Fig. 13, p. 13). The dimensions of metal substructures vary with changes in temperature. However, the dimensions of m.look panels vary with changes in relative humidity. These dimensional changes in the substructure and wall panel materials may be in opposite directions. It is...
Open the catalog to page 12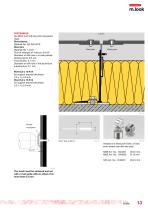
FASTENINGS Alu-Blind rivet with big color lacquered head. Rivet sleeve: Material-No. EN AW-5019 Rivet pin: Material-No. 1.4541 Pull-off strength of rivet pin: 5.6 kN Diameter of drill hole in m.look panels: Sliding points: 8.5 mm Fixed points: 5.1 mm Diameter of drill hole in the aluminium substructure: 5.1 mm Fixed point Sliding point Rivet 5.0 x 16 K14 for support bracket thickness 2.0 ≤ t ≤ 3.0 mm Rivet 5,0 x 18 K14 for support bracket thickness 3.0 < t ≤ 5.0 mm Flexible mouthpiece Instead of a fixed point hole, a fixed point sleeve can also be used. 0.3 mm The rivets must be centered...
Open the catalog to page 13All FunderMax catalogs and technical brochures
-
Max Compact Interior Plus
12 Pages
-
Biofaser Interior
1 Pages
-
FunderPlan
4 Pages
-
Star Favorit and Superfront
1 Pages
-
Technique Max HPL & Aptico
20 Pages
-
Exterior Projects
48 Pages
-
Stock Program
1 Pages
-
Universal - Range of decors
4 Pages
-
Max Exterior Range of Decors
48 Pages
-
Product Overview
12 Pages
-
MODULO SCALEO rainscreen system
32 Pages
-
MODULO SCALEO
28 Pages
-
homogen b1 2016
2 Pages
-
life Programme 2017
24 Pages
-
interior kollektion 2017
48 Pages
-
individualdecor
8 Pages
-
Max Resistance2
12 Pages
-
Product Range Mixed
34 Pages
-
Technique Interior
87 Pages
-
Range of decors
4 Pages
-
Max Exterior Modulo ME 05
8 Pages
-
Range of decors | WASHROOMS
8 Pages
-
Max Exterior acade Panels
8 Pages
-
exterior diele
2 Pages
-
Exterior projets
68 Pages
-
Universal
4 Pages
-
EXTERIOR Collection
28 Pages
-
exterior VOL.2
84 Pages
-
EXTERIOR 2012
28 Pages
-
Superfront
4 Pages
-
Compact Interior Projects
80 Pages
-
Mixed Interior
64 Pages
-
Mixed
42 Pages
-
Kollektion Range of Decors
28 Pages
Archived catalogs
-
Technique Exterior_2019
92 Pages
-
m.look
28 Pages
-
Technique Exterior_2015
96 Pages
-
Technique Exterior January 2014
100 Pages
-
Product Range Compact
36 Pages
-
FunderMax Projects Compact
80 Pages




























































