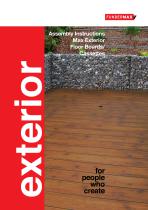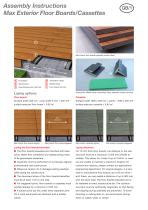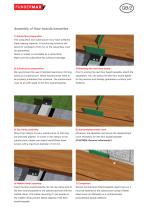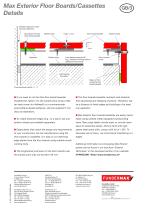Catalog excerpts

Assembly Instructions Max Exterior Floor Boards/ Cassettes
Open the catalog to page 1
Assembly Instructions Max Exterior Floor Boards/Cassettes Max Exterior oor boards/cassettes (surface Hexa) Top/bottom clamp Middle clamp Laying options Accessories: Middle clamp, bottom/top clamp, separator, rubber mounting Floor board: Surface width 220 mm + joint width 5 mm = 225 mm surface area per floor board = 0.92 m Surface width 1000 x 450 mm + joints = 1005 x 455 mm surface area per cassette = 0.45 m2 Max Exterior oor boards aligned Max Exterior oor boards staggered Max Exterior cassettes aligned Max Exterior cassettes staggered Laying distances I The floor boards/cassettes are...
Open the catalog to page 2
Assembly of oor boards/cassettes 1) Subsurface preparation The subsurface and substructure must have sufficient static bearing capacity. A functioning minimum distance for ventilation of 25 mm to the subsurface must be guaranteed. Grass or similar is unsuitable as a subsurface! Make sure the subsurface has sufficient drainage. 5) Mounting the next oor board We recommend the use of standard aluminium forming Prior to joining the next floor board/cassette, attach the tubes as a substructure. Wood substructures need to separators. You can press the next floor board tightly be properly...
Open the catalog to page 3
Max Exterior Floor Boards/Cassettes Details Maintain distance to xed structural elements Middle clamp Floor board/cassette Bottom clamp Mounting of the last oor board/cassette Load-bearing capacity UK (e.g., aluminium forming tubes or waterproof solid wood) Rubber strips Non-corrosive screw Load-bearing foundation Edge cut from remaining oor board/cassette Cross-sectional view/M = 1 : 2 I If you need to cut the final floor board/cassette I The floor boards/cassette contracts and distends breadthwise, fasten it to the substructure using a fillis- from absorbing and releasing moisture....
Open the catalog to page 4All FunderMax catalogs and technical brochures
-
Max Compact Interior Plus
12 Pages
-
Biofaser Interior
1 Pages
-
FunderPlan
4 Pages
-
Star Favorit and Superfront
1 Pages
-
Technique Max HPL & Aptico
20 Pages
-
Exterior Projects
48 Pages
-
Stock Program
1 Pages
-
Universal - Range of decors
4 Pages
-
Max Exterior Range of Decors
48 Pages
-
Product Overview
12 Pages
-
MODULO SCALEO rainscreen system
32 Pages
-
MODULO SCALEO
28 Pages
-
homogen b1 2016
2 Pages
-
life Programme 2017
24 Pages
-
interior kollektion 2017
48 Pages
-
individualdecor
8 Pages
-
Max Resistance2
12 Pages
-
Product Range Mixed
34 Pages
-
Technique Interior
87 Pages
-
Range of decors
4 Pages
-
Max Exterior Modulo ME 05
8 Pages
-
Range of decors | WASHROOMS
8 Pages
-
Max Exterior acade Panels
8 Pages
-
exterior diele
2 Pages
-
Exterior projets
68 Pages
-
Universal
4 Pages
-
EXTERIOR Collection
28 Pages
-
exterior VOL.2
84 Pages
-
EXTERIOR 2012
28 Pages
-
Superfront
4 Pages
-
Compact Interior Projects
80 Pages
-
Mixed Interior
64 Pages
-
Mixed
42 Pages
-
Kollektion Range of Decors
28 Pages
Archived catalogs
-
Technique Exterior_2019
92 Pages
-
m.look
28 Pages
-
Technique Exterior_2015
96 Pages
-
Technique Exterior January 2014
100 Pages
-
Product Range Compact
36 Pages
-
FunderMax Projects Compact
80 Pages




























































