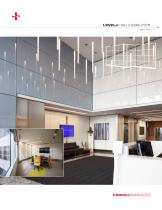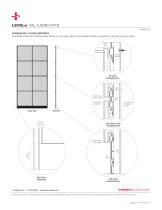 Website:
FORMS+SURFACES
Website:
FORMS+SURFACES
Catalog excerpts

LEVELe® WALL CLADDING SYSTEM TECH DATA PRODUCTBRIEF
Open the catalog to page 1
LEVELe® WALL CLADDING SYSTEM PRODUCT DATA The LEVELe Wall Cladding System was designed to accommodate a wide range of field conditions without sacrificing ease of specification, installation, maintenance, or breadth of material choices. Aluminum-framed panels with structural backing and decorative insets form the basis of the system. Four highly configurable panel styles - Minimal, Capture, Blind and Float - allow our full palette of materials, as well as third-party materials, to be used as insets. Interior and exterior corners, bases, and self-revealing extruded aluminum mounting channels...
Open the catalog to page 2
PRODUCT DATA STANDARD INSET MATERIAL OPTIONS © 2017 Forms+Surfaces® I All dimensions are nominal. Specifications and pricing subject to change without notice. For the most current version of this document, please refer to our website at www.forms-surfaces.com.
Open the catalog to page 3
LEVELe® WALL CLADDING SYSTEM PRODUCT DATA STANDARD WALL SYSTEM COMPONENTS Panel details shown are for Minimal panels and will vary for Capture, Blind, and Float panels. System components are the same for all panel types. Reveal Tape Minimal Panel Top Extrusion Top Cleat Extrusion TOP CLEAT EXTRUSION DETAIL Wall Reveal Cleat Extrusion Minimal Panel Bottom Extrusion Reveal Tape Minimal Panel Top Extrusion F+S recommend 3/4" Plywood substrate SIDE VIEW FRONT VIEW WALL REVEAL CLEAT EXTRUSION DETAIL Minimal Panel Bottom Extrusion Base Cleat Extrusion Base Facing BASE DETAIL FRONT VIEW BASE CLEAT...
Open the catalog to page 4
LEVELe® WALL CLADDING SYSTEM PRODUCT DATA MINIMAL PANEL CAPTURE PANEL Minimal panels have a narrow frame detail, forming a minimal Capture panels accommodate thicker, heavier materials, such as appearance around the inset material. require a frame with a capture edge. glass, that FRONT VIEW CORNER DETAIL FRONT VIEW SIDE VIEW SIDE DETAIL CORNER DETAIL SIDE VIEW SIDE DETAIL BLIND PANEL FLOAT PANEL The Blind panel framing system is not visible from the front of the panel, Float panels incorporate a non-visible framing system that leaves helping to create the illusion of material thickness....
Open the catalog to page 5
LEVELe® WALL CLADDING SYSTEM PRODUCT DATA SYSTEM COMPONENTS WALL PANELS • Panel frames are extruded aluminum. All panel frame corners are mitered. • Minimal and Capture panel frames are available in Clear, Black, or Antique Bronze anodized finishes. • Float and Blind panel frames are not visible from the front of the panel and are available in Black anodized finish only. • Panel insets consist of a decorative face material bonded to a structural substrate. Inset material options vary by panel type. (Refer to table on page 2) CLEAR ANODIZED BLACK ANODIZED ANTIQUE BRONZE ANODIZED PANEL...
Open the catalog to page 6
LEVELe® WALL CLADDING SYSTEM PRODUCT DATA CORNER EXTRUSION DETAILS 3.97 in (101 mm) INSIDE CORNER EXTRUSION OUTSIDE CORNER EXTRUSION T 1.800.451.0410 | F 412.781.7840 | www.forms-surfaces.com © 2017 Forms+Surfaces® | All dimensions are nominal. Specifications and pricing subject to change without notice. For the most current version of this document, please refer to our website at www.forms-surfaces.com.
Open the catalog to page 7
PRODUCT DATA DELIVERY & INSTALLATION CUSTOM WALLS If your design requirements go beyond the standard LEVELe configurations or material and finish options, customized variations are available for an additional charge. Please call us to discuss your needs. TECHNICAL SUPPORT & PROJECT MANAGEMENT Because each project is unique, our knowledgeable support team is ready to help. Our technical sales, engineering, sustainability, and project management professionals regularly assist our clients worldwide. Please contact us at 800.451.0410 or sales@forms-surfaces.com to discuss your project. HOW TO...
Open the catalog to page 8All FORMS+SURFACES catalogs and technical brochures
-
LIGHTPLANE™ PANELS
5 Pages
-
CAMBER BENCH
3 Pages
-
BRIDGE BENCH
3 Pages
-
BOARDWALK BENCH
3 Pages
-
Architectural Surfaces
128 Pages
-
From Surfaces Systems
136 Pages
-
Door & Cabinet Pulls
79 Pages
-
SST Fused Metal Doors
7 Pages
-
LightPlane Panels
4 Pages
-
ELEVATOR
68 Pages












